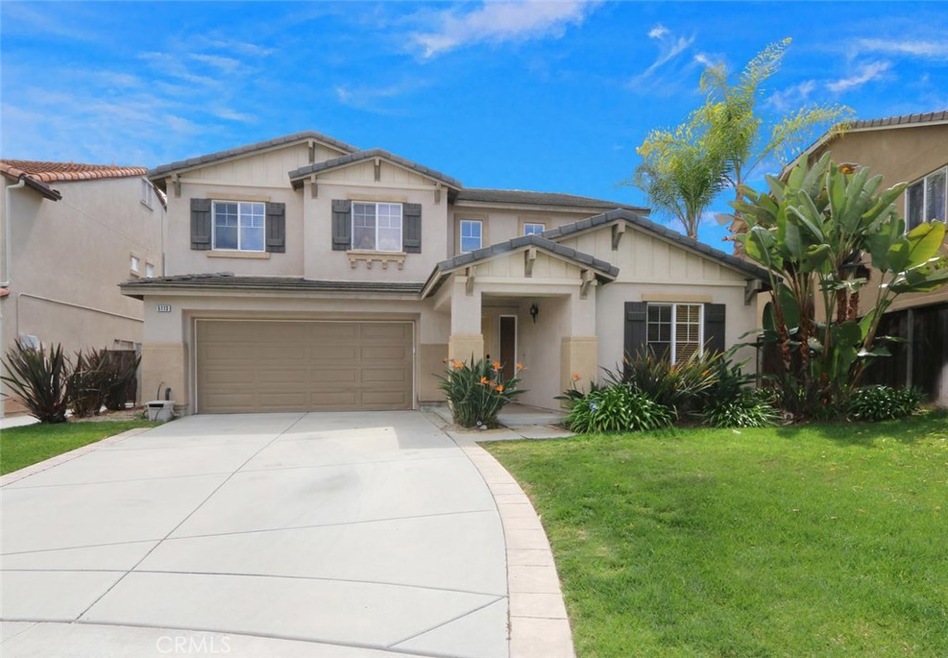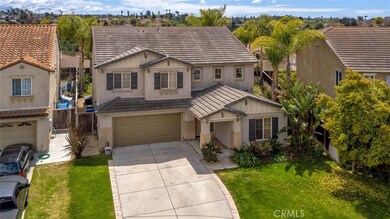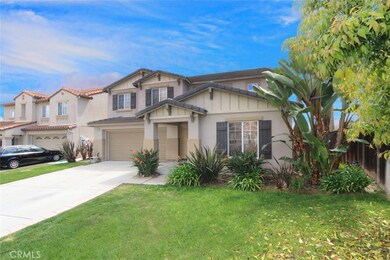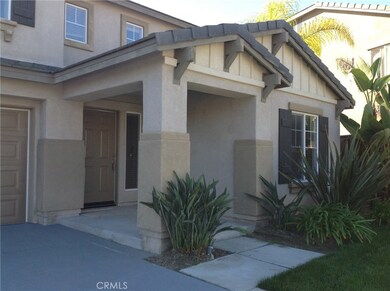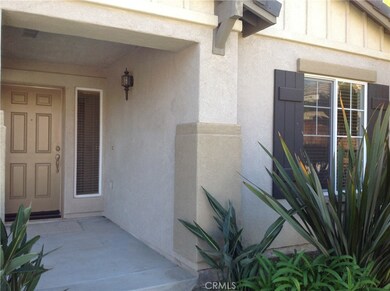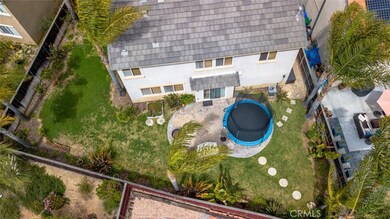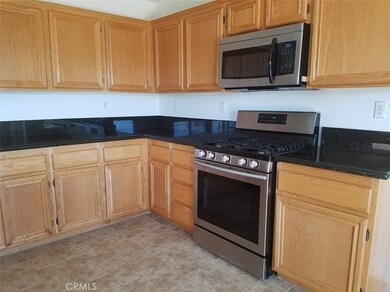
5113 Spencer Ct Oceanside, CA 92057
North Valley NeighborhoodHighlights
- Spa
- City Lights View
- Wood Flooring
- Primary Bedroom Suite
- Traditional Architecture
- Main Floor Bedroom
About This Home
As of July 2019Welcome home to this quiet cul-de-sac location with wrap around yard, long driveway and THREE CAR GARAGE. This charming home has the perfectly defined floor plan. With 5 bedrooms and 3 bathrooms. 1 bedroom and 1 office down and 4 bedrooms are up along with a bonus room/loft. This home will certainly fit your needs especially if you have a big family. New wood-like flooring downstairs in the main living space and entry. The spacious back yard is open to views. The beautiful and spacious backyard is impressive. Outside the concrete patio off the kitchen is ready for you to dine Al Fresco in your tropical oasis with swaying palm trees. The over-sized kitchen has granite counters and stainless appliances. The breakfast bar and dining area is perfect and open to the family room, making the great room highly desirable. Off the kitchen is a huge walk-in pantry. The laundry room is conveniently located upstairs next to the oversize bonus room/loft perfect for kids play room or teen room. The master bedroom in spacious and the master bath has dual vanities, walk-in shower, large soaking tub & a huge walk-in closet. The Arrowood Area is one of the nicest communities tucked away in north Oceanside. The area boasts award winning Bonsall West Elementary school, and Luiseno Park play ground, softball fields/ tennis courts. The Arrowood Community also includes a Jr. Olympic Swimming pool, a community center, tot lots walking trails. Ocean Breezes waiting for you.
Last Agent to Sell the Property
Kathleen Monroe Real Estate Services, Inc License #01510329 Listed on: 05/22/2019
Home Details
Home Type
- Single Family
Est. Annual Taxes
- $9,250
Year Built
- Built in 2003 | Remodeled
Lot Details
- 6,534 Sq Ft Lot
- Cul-De-Sac
- Wood Fence
- Sprinkler System
- Property is zoned R1
HOA Fees
- $97 Monthly HOA Fees
Parking
- 3 Car Direct Access Garage
- Parking Available
- Front Facing Garage
- Three Garage Doors
- Garage Door Opener
- Driveway
Property Views
- City Lights
- Woods
Home Design
- Traditional Architecture
- Planned Development
- Slab Foundation
- Concrete Roof
- Stucco
Interior Spaces
- 2,832 Sq Ft Home
- 2-Story Property
- Ceiling Fan
- Double Pane Windows
- Family Room Off Kitchen
Kitchen
- Gas Oven
- Microwave
- Granite Countertops
Flooring
- Wood
- Laminate
- Tile
- Vinyl
Bedrooms and Bathrooms
- 5 Bedrooms | 2 Main Level Bedrooms
- Primary Bedroom Suite
- 3 Full Bathrooms
- Dual Vanity Sinks in Primary Bathroom
- Bathtub
- Separate Shower
Laundry
- Laundry Room
- Laundry on upper level
Outdoor Features
- Spa
- Patio
Schools
- Cesar Chavez Middle School
Utilities
- Forced Air Heating and Cooling System
Listing and Financial Details
- Tax Lot 120
- Tax Tract Number 14389
- Assessor Parcel Number 1225011400
Community Details
Overview
- Arrowood Association
Recreation
- Tennis Courts
- Community Playground
- Community Pool
- Community Spa
- Park
Ownership History
Purchase Details
Home Financials for this Owner
Home Financials are based on the most recent Mortgage that was taken out on this home.Purchase Details
Home Financials for this Owner
Home Financials are based on the most recent Mortgage that was taken out on this home.Purchase Details
Purchase Details
Home Financials for this Owner
Home Financials are based on the most recent Mortgage that was taken out on this home.Purchase Details
Home Financials for this Owner
Home Financials are based on the most recent Mortgage that was taken out on this home.Similar Homes in Oceanside, CA
Home Values in the Area
Average Home Value in this Area
Purchase History
| Date | Type | Sale Price | Title Company |
|---|---|---|---|
| Grant Deed | $640,000 | Lawyers Title | |
| Grant Deed | $490,000 | Ticor Title | |
| Trustee Deed | $437,000 | None Available | |
| Grant Deed | $588,000 | Chicago Title Co | |
| Grant Deed | $418,500 | Chicago Title Co |
Mortgage History
| Date | Status | Loan Amount | Loan Type |
|---|---|---|---|
| Open | $516,000 | New Conventional | |
| Closed | $512,000 | New Conventional | |
| Previous Owner | $392,000 | Adjustable Rate Mortgage/ARM | |
| Previous Owner | $470,400 | New Conventional | |
| Previous Owner | $100,000 | Credit Line Revolving | |
| Previous Owner | $71,800 | Credit Line Revolving | |
| Previous Owner | $41,800 | Credit Line Revolving | |
| Previous Owner | $334,500 | New Conventional |
Property History
| Date | Event | Price | Change | Sq Ft Price |
|---|---|---|---|---|
| 07/30/2019 07/30/19 | Sold | $640,000 | -0.8% | $226 / Sq Ft |
| 06/11/2019 06/11/19 | Price Changed | $645,000 | -0.8% | $228 / Sq Ft |
| 05/22/2019 05/22/19 | For Sale | $650,000 | 0.0% | $230 / Sq Ft |
| 07/14/2017 07/14/17 | Rented | $3,200 | 0.0% | -- |
| 06/23/2017 06/23/17 | Under Contract | -- | -- | -- |
| 06/18/2017 06/18/17 | For Rent | $3,200 | +6.7% | -- |
| 11/05/2015 11/05/15 | Rented | $3,000 | 0.0% | -- |
| 10/08/2015 10/08/15 | For Rent | $3,000 | +1.7% | -- |
| 01/14/2014 01/14/14 | Rented | $2,950 | 0.0% | -- |
| 01/09/2014 01/09/14 | Under Contract | -- | -- | -- |
| 12/04/2013 12/04/13 | For Rent | $2,950 | 0.0% | -- |
| 11/27/2013 11/27/13 | Sold | $490,000 | 0.0% | $173 / Sq Ft |
| 10/29/2013 10/29/13 | Pending | -- | -- | -- |
| 10/21/2013 10/21/13 | Price Changed | $490,000 | -2.0% | $173 / Sq Ft |
| 09/27/2013 09/27/13 | For Sale | $499,950 | -- | $177 / Sq Ft |
Tax History Compared to Growth
Tax History
| Year | Tax Paid | Tax Assessment Tax Assessment Total Assessment is a certain percentage of the fair market value that is determined by local assessors to be the total taxable value of land and additions on the property. | Land | Improvement |
|---|---|---|---|---|
| 2025 | $9,250 | $704,258 | $357,107 | $347,151 |
| 2024 | $9,250 | $690,450 | $350,105 | $340,345 |
| 2023 | $8,981 | $676,913 | $343,241 | $333,672 |
| 2022 | $8,864 | $663,641 | $336,511 | $327,130 |
| 2021 | $8,842 | $646,629 | $329,913 | $316,716 |
| 2020 | $8,692 | $640,000 | $326,531 | $313,469 |
| 2019 | $7,502 | $538,465 | $274,727 | $263,738 |
| 2018 | $7,436 | $527,908 | $269,341 | $258,567 |
| 2017 | $70 | $517,558 | $264,060 | $253,498 |
| 2016 | $7,331 | $507,411 | $258,883 | $248,528 |
| 2015 | $7,172 | $499,790 | $254,995 | $244,795 |
| 2014 | $7,018 | $490,000 | $250,000 | $240,000 |
Agents Affiliated with this Home
-

Seller's Agent in 2019
Kathleen Monroe
Kathleen Monroe Real Estate Services, Inc
(949) 702-1955
59 Total Sales
-

Buyer's Agent in 2019
Libby Rogers
R.B. Haley, Inc
(619) 203-6597
68 Total Sales
-
L
Seller's Agent in 2013
Laura Sarup
Real Innovate Realty
Map
Source: California Regional Multiple Listing Service (CRMLS)
MLS Number: OC19060686
APN: 122-501-14
- 5166 Via Castilla
- 1185 Parkview Dr
- 1064 Eliot St
- 888 Arvita Ct
- 5155 Via Mindanao
- 1359 Corte Alveo
- 1079 Vista Pointe Blvd
- 5241 Harvest Ct
- 1140 Parkview Dr
- 1447 Puritan Dr
- 1366 Via Cibola
- 773 Aldea Dr
- 1049 Boulder Place
- 1435 Puritan Dr
- 1120 Parkview Dr
- 1116 Bellingham Dr
- 0 Indian View Dr
- 1477 Salem Ct
- 1487 Puritan Dr
- 1105 Breakaway Dr
