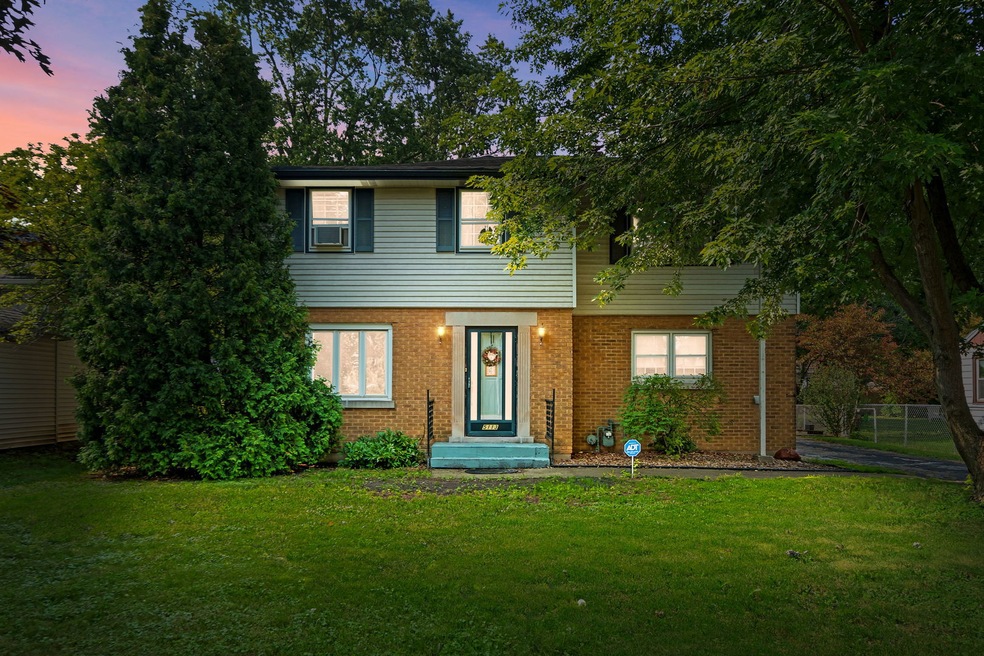
5113 W 79th Place Burbank, IL 60459
Estimated payment $2,294/month
Highlights
- Property is near a park
- Patio
- Laundry Room
- Built-In Features
- Living Room
- Level Entry For Accessibility
About This Home
Welcome to this well-loved home, full of warmth, character and history! Property invites you to a well-established neighborhood on an expansive lot and mature tree lined street. The adored 4 bedroom, 1.5 bath home has been lovingly cared for and is the perfect place for new memories to be made. Step inside to find a spacious and comfortable layout with large windows that let in an abundance of natural light. The well-maintained kitchen and huge dining area are ideal for family gatherings or a quiet dinner in. The four generously sized bedrooms provide ample space for rest and relaxation, and the full bath has been updated, while the convenient half-bath offers added functionality on the main floor. Home also features a stair lift to the second floor for your convenience. Outside, the property features a huge backyard, patio, and side drive, with plenty of space for outdoor activities and relaxation. The detached 2 car garage ensures there's plenty of room for vehicles and any additional storage needed. There's also an outdoor shed. Located just minutes from schools, shopping, dining, and major transportation routes, this home offers both comfort and convenience. With its rich history and endless potential, it's a rare opportunity to own a piece of Burbank's past and make it your own.
Home Details
Home Type
- Single Family
Est. Annual Taxes
- $6,836
Year Built
- Built in 1949
Lot Details
- Lot Dimensions are 61 x 175 x 58 x 165
- Paved or Partially Paved Lot
Parking
- 2 Car Garage
- Driveway
- Parking Included in Price
Home Design
- Asphalt Roof
- Concrete Perimeter Foundation
Interior Spaces
- 2,144 Sq Ft Home
- 2-Story Property
- Built-In Features
- Family Room
- Living Room
- Combination Kitchen and Dining Room
- Pull Down Stairs to Attic
- Dishwasher
Flooring
- Carpet
- Laminate
- Ceramic Tile
Bedrooms and Bathrooms
- 4 Bedrooms
- 4 Potential Bedrooms
Laundry
- Laundry Room
- Dryer
- Washer
- Sink Near Laundry
Accessible Home Design
- Accessibility Features
- Stair Lift
- Level Entry For Accessibility
Outdoor Features
- Patio
- Shed
Location
- Property is near a park
Schools
- Reavis High School
Utilities
- Window Unit Cooling System
- Heating System Uses Steam
- Heating System Uses Natural Gas
- Radiant Heating System
- Lake Michigan Water
Community Details
- Two Story
Listing and Financial Details
- Senior Tax Exemptions
- Homeowner Tax Exemptions
Map
Home Values in the Area
Average Home Value in this Area
Tax History
| Year | Tax Paid | Tax Assessment Tax Assessment Total Assessment is a certain percentage of the fair market value that is determined by local assessors to be the total taxable value of land and additions on the property. | Land | Improvement |
|---|---|---|---|---|
| 2024 | $6,836 | $28,000 | $5,733 | $22,267 |
| 2023 | $4,942 | $28,000 | $5,733 | $22,267 |
| 2022 | $4,942 | $19,655 | $4,951 | $14,704 |
| 2021 | $1,817 | $19,655 | $4,951 | $14,704 |
| 2020 | $1,633 | $19,655 | $4,951 | $14,704 |
| 2019 | $1,817 | $20,338 | $4,430 | $15,908 |
| 2018 | $1,529 | $20,338 | $4,430 | $15,908 |
| 2017 | $6,845 | $20,338 | $4,430 | $15,908 |
| 2016 | $2,612 | $17,809 | $3,648 | $14,161 |
| 2015 | $2,642 | $20,096 | $3,648 | $16,448 |
| 2014 | $6,612 | $20,096 | $3,648 | $16,448 |
| 2013 | $2,347 | $24,620 | $3,648 | $20,972 |
Property History
| Date | Event | Price | Change | Sq Ft Price |
|---|---|---|---|---|
| 07/20/2025 07/20/25 | Pending | -- | -- | -- |
| 07/15/2025 07/15/25 | For Sale | $314,900 | -- | $147 / Sq Ft |
Similar Homes in Burbank, IL
Source: Midwest Real Estate Data (MRED)
MLS Number: 12421185
APN: 19-33-209-009-0000
- 5120 W 79th St
- 7840 Leclaire Ave
- 8011 Lawler Ave
- 8020 Latrobe Ave
- 5002 W 79th St
- 7808 Laramie Ave
- 7772 Lawler Ave
- 7751 Lawler Ave
- 7829 Laporte Ave
- 5301 State Rd
- 7701 Latrobe Ave
- 4914 W 82nd St
- 7937 Lotus Ave
- 7927 Lotus Ave
- 7654 Lavergne Ave
- 7650 Lavergne Ave
- 8460 S Cicero Ave
- 5101 State Rd
- 8320 Latrobe Ave Unit 1
- 8026 Linder Ave






