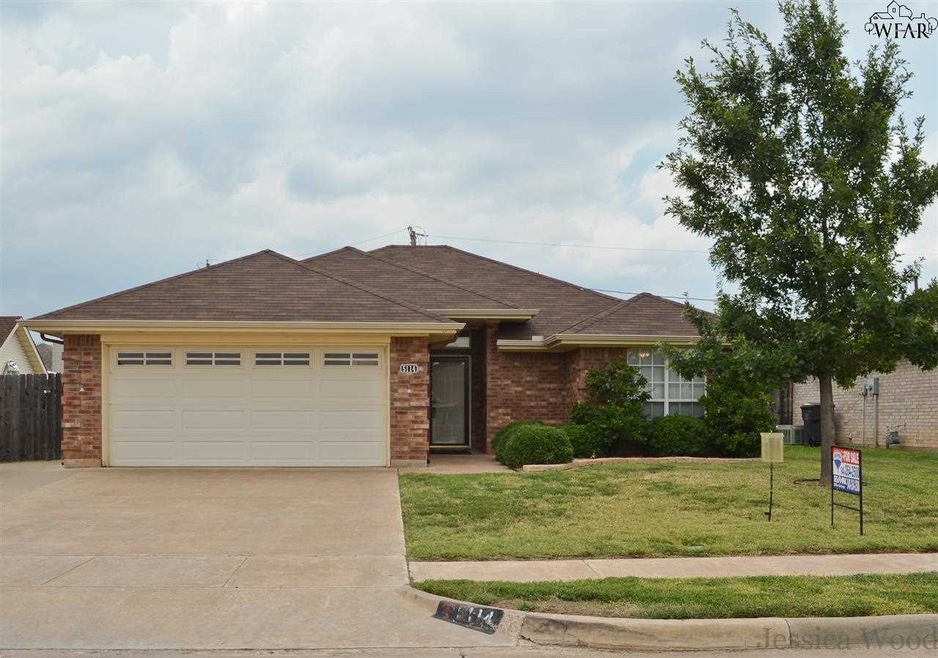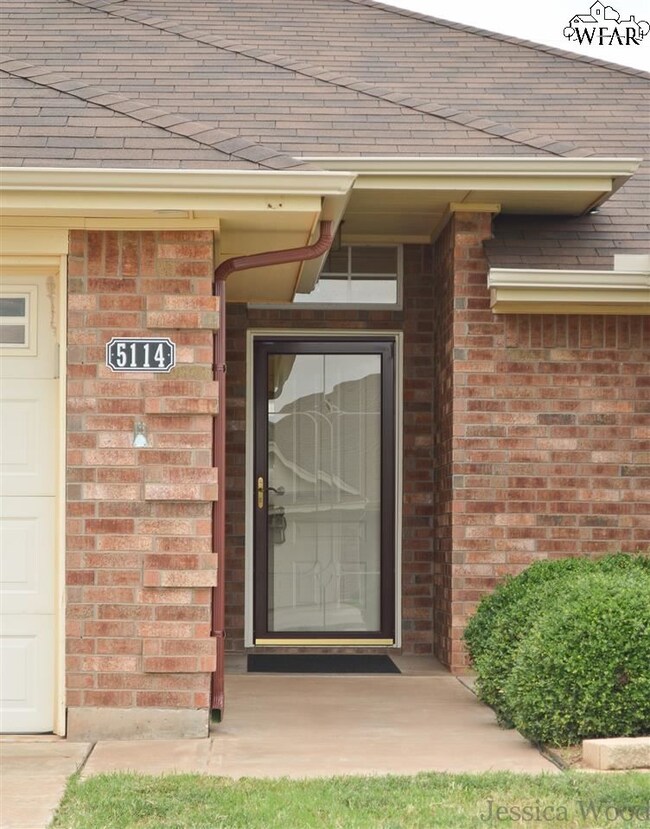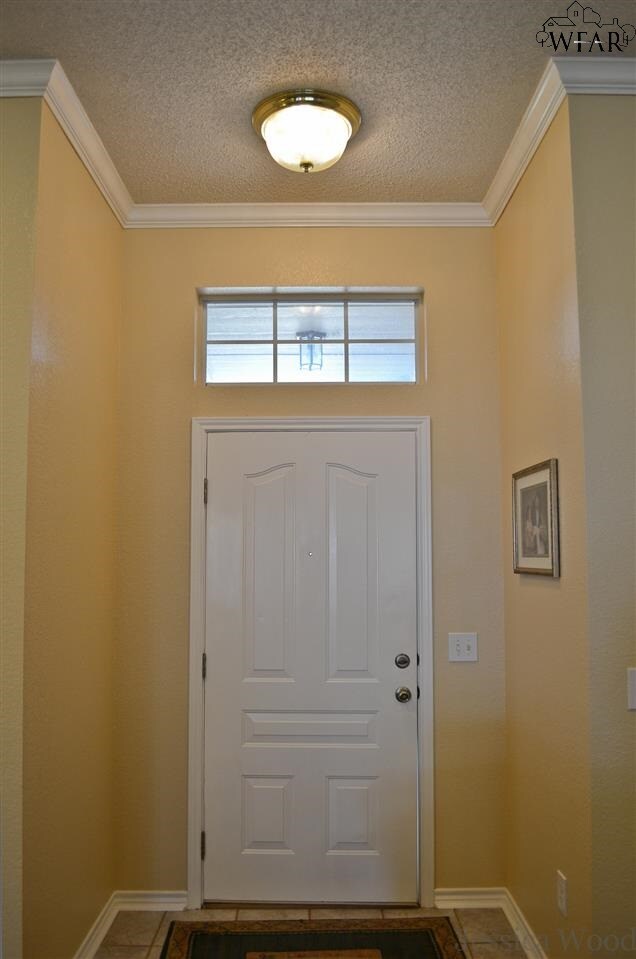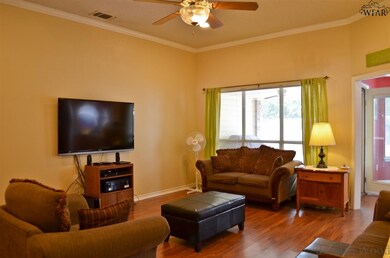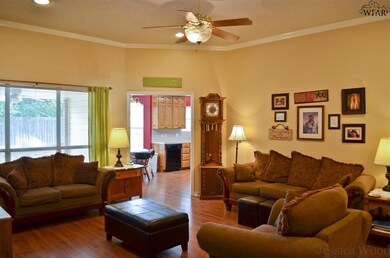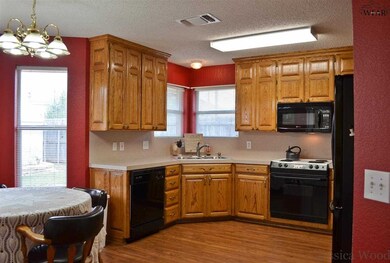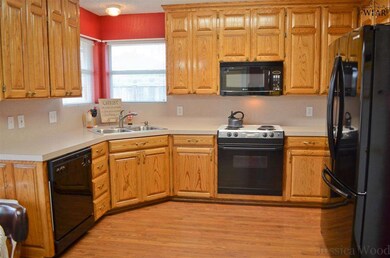
5114 Carlene Dr Wichita Falls, TX 76310
Highlights
- Covered patio or porch
- Breakfast Area or Nook
- Double Pane Windows
- Rider High School Rated A-
- 2 Car Attached Garage
- Tile Flooring
About This Home
As of July 2025This 3/2/2 in Summerfield has a fantastic open layout offers tons of natural lighting. Boasting wood laminate flooring in the living room and carpet in each bedroom, tall ceilings, and crown molding. The kitchen has abundant cabinets, nice countertops and a separate pantry. An isolated master suit awaits you at the end of your day with his/her sinks and closets. Relax and unwind in the privacy fenced back yard with covered patio and storage building. PLUS it all sits under a new roof. One to see!
Last Agent to Sell the Property
ANCHORED REALTY License #0592344 Listed on: 08/12/2013
Home Details
Home Type
- Single Family
Est. Annual Taxes
- $5,379
Year Built
- Built in 2000
Lot Details
- Lot Dimensions are 63 x 108
- South Facing Home
- Privacy Fence
- Sprinkler System
Home Design
- Brick Exterior Construction
- Slab Foundation
- Composition Roof
Interior Spaces
- 1,366 Sq Ft Home
- 1-Story Property
- Double Pane Windows
- Utility Room
- Washer and Electric Dryer Hookup
Kitchen
- Breakfast Area or Nook
- Built-In Oven
- Built-In Range
- Range Hood
- Microwave
- Dishwasher
- Disposal
Flooring
- Carpet
- Laminate
- Tile
- Vinyl
Bedrooms and Bathrooms
- 3 Bedrooms
- 2 Full Bathrooms
Parking
- 2 Car Attached Garage
- Garage Door Opener
Outdoor Features
- Covered patio or porch
- Outbuilding
Utilities
- Central Heating and Cooling System
Listing and Financial Details
- Legal Lot and Block 7 / 12
- Assessor Parcel Number 101863
Ownership History
Purchase Details
Home Financials for this Owner
Home Financials are based on the most recent Mortgage that was taken out on this home.Purchase Details
Home Financials for this Owner
Home Financials are based on the most recent Mortgage that was taken out on this home.Purchase Details
Purchase Details
Home Financials for this Owner
Home Financials are based on the most recent Mortgage that was taken out on this home.Purchase Details
Purchase Details
Home Financials for this Owner
Home Financials are based on the most recent Mortgage that was taken out on this home.Purchase Details
Home Financials for this Owner
Home Financials are based on the most recent Mortgage that was taken out on this home.Purchase Details
Home Financials for this Owner
Home Financials are based on the most recent Mortgage that was taken out on this home.Purchase Details
Home Financials for this Owner
Home Financials are based on the most recent Mortgage that was taken out on this home.Purchase Details
Home Financials for this Owner
Home Financials are based on the most recent Mortgage that was taken out on this home.Similar Homes in Wichita Falls, TX
Home Values in the Area
Average Home Value in this Area
Purchase History
| Date | Type | Sale Price | Title Company |
|---|---|---|---|
| Deed | -- | None Listed On Document | |
| Warranty Deed | -- | Stewart Title | |
| Interfamily Deed Transfer | -- | None Available | |
| Vendors Lien | -- | None Available | |
| Deed | $112,460 | None Available | |
| Vendors Lien | -- | None Available | |
| Vendors Lien | -- | None Available | |
| Vendors Lien | -- | Guarantee Title | |
| Vendors Lien | -- | Guarantee Title | |
| Vendors Lien | -- | -- |
Mortgage History
| Date | Status | Loan Amount | Loan Type |
|---|---|---|---|
| Open | $220,000 | New Conventional | |
| Previous Owner | $155,100 | New Conventional | |
| Previous Owner | $159,600 | New Conventional | |
| Previous Owner | $149,292 | VA | |
| Previous Owner | $147,931 | VA | |
| Previous Owner | $138,422 | VA | |
| Previous Owner | $125,681 | FHA | |
| Previous Owner | $141,750 | Purchase Money Mortgage | |
| Previous Owner | $123,601 | VA | |
| Previous Owner | $100,000 | Purchase Money Mortgage |
Property History
| Date | Event | Price | Change | Sq Ft Price |
|---|---|---|---|---|
| 07/08/2025 07/08/25 | Sold | -- | -- | -- |
| 05/17/2025 05/17/25 | Pending | -- | -- | -- |
| 05/12/2025 05/12/25 | For Sale | $249,900 | +0.8% | $149 / Sq Ft |
| 09/23/2024 09/23/24 | Sold | -- | -- | -- |
| 08/08/2024 08/08/24 | Pending | -- | -- | -- |
| 07/31/2024 07/31/24 | Price Changed | $248,000 | -2.7% | $148 / Sq Ft |
| 07/11/2024 07/11/24 | Price Changed | $254,940 | -1.9% | $152 / Sq Ft |
| 06/24/2024 06/24/24 | Price Changed | $259,940 | -1.9% | $155 / Sq Ft |
| 05/29/2024 05/29/24 | Price Changed | $265,000 | -3.6% | $158 / Sq Ft |
| 05/22/2023 05/22/23 | For Sale | $275,000 | +105.2% | $164 / Sq Ft |
| 02/21/2014 02/21/14 | Sold | -- | -- | -- |
| 01/26/2014 01/26/14 | Pending | -- | -- | -- |
| 08/12/2013 08/12/13 | For Sale | $134,000 | +4.7% | $98 / Sq Ft |
| 11/26/2012 11/26/12 | Sold | -- | -- | -- |
| 11/06/2012 11/06/12 | Pending | -- | -- | -- |
| 09/01/2012 09/01/12 | For Sale | $128,000 | -- | $94 / Sq Ft |
Tax History Compared to Growth
Tax History
| Year | Tax Paid | Tax Assessment Tax Assessment Total Assessment is a certain percentage of the fair market value that is determined by local assessors to be the total taxable value of land and additions on the property. | Land | Improvement |
|---|---|---|---|---|
| 2024 | $5,379 | $231,651 | -- | -- |
| 2023 | $4,980 | $210,592 | $0 | $0 |
| 2022 | $4,884 | $191,447 | $0 | $0 |
| 2021 | $4,445 | $174,043 | $18,500 | $159,201 |
| 2020 | $4,090 | $158,221 | $18,500 | $139,721 |
| 2019 | $3,909 | $149,931 | $18,500 | $131,431 |
| 2018 | $2,686 | $146,356 | $18,500 | $127,856 |
| 2017 | $3,560 | $140,002 | $18,500 | $121,502 |
| 2016 | $3,486 | $137,096 | $18,500 | $118,596 |
| 2015 | $2,319 | $133,450 | $18,500 | $114,950 |
| 2014 | $2,319 | $134,279 | $0 | $0 |
Agents Affiliated with this Home
-
SHERRI LUCAS
S
Seller's Agent in 2025
SHERRI LUCAS
TEAM LEGACY REALTY
(940) 782-1318
56 Total Sales
-
LEIGH SWEENEY

Buyer's Agent in 2025
LEIGH SWEENEY
EXP REALTY, LLC
(940) 447-5409
122 Total Sales
-
AMY HARMON

Seller's Agent in 2024
AMY HARMON
940 REALTY
(940) 867-9368
55 Total Sales
-
LEEANN BURNETT

Seller's Agent in 2014
LEEANN BURNETT
ANCHORED REALTY
(940) 636-1501
58 Total Sales
-
Andrea Womack

Buyer's Agent in 2014
Andrea Womack
RE/MAX
(940) 781-8400
72 Total Sales
-
Summer Mills

Seller's Agent in 2012
Summer Mills
ASSENT REAL ESTATE INC
(940) 538-8060
163 Total Sales
Map
Source: Wichita Falls Association of REALTORS®
MLS Number: 129073
APN: 101863
- 4937 Trinidad Dr
- 5132 Langford Ln
- 4925 Bayberry Dr
- 5232 Sunnybrook Ln
- 5009 Trinidad Dr
- 5010 Trinidad Dr
- 5001 Sunnybrook Ln
- 4805 Windsong Dr
- 5009 Whisper Wind Dr
- 4822 Sonora Dr
- 9 White Rock Ct
- 4935 Spring Hill Dr
- 5301 Pepperbush
- 3 Karen Ct
- 5113 Jamaica Dr
- 5417 Starwood Ave
- 5010 Lakefront Dr
- 5217 Jamaica Dr
- 4919 Silver Crest Dr
- 5002 Legacy Dr
