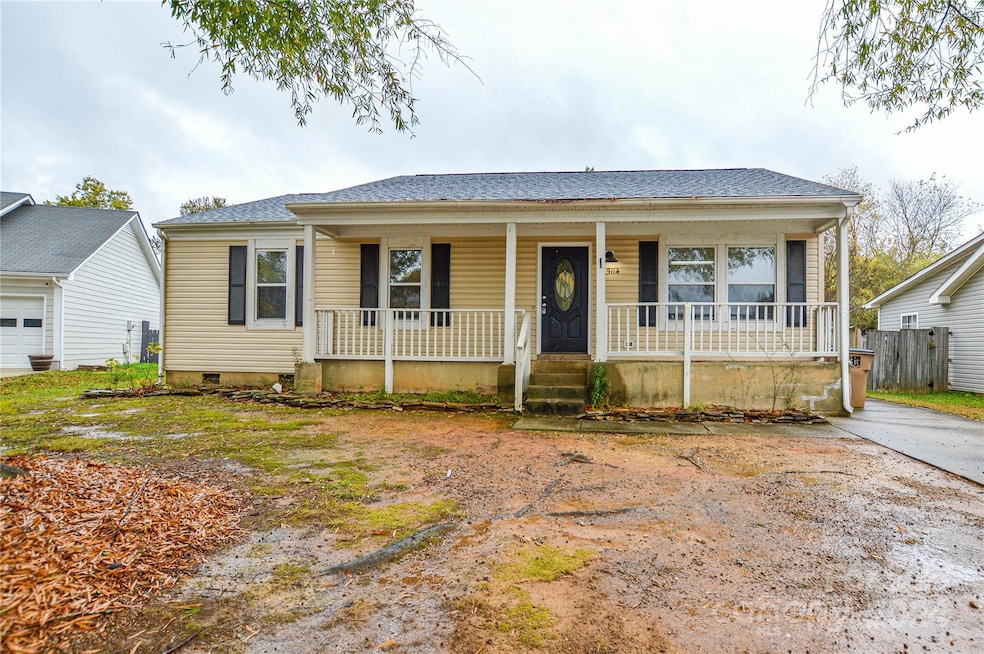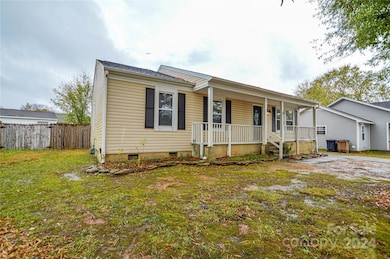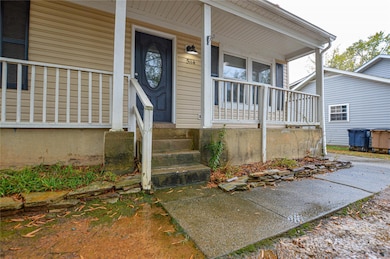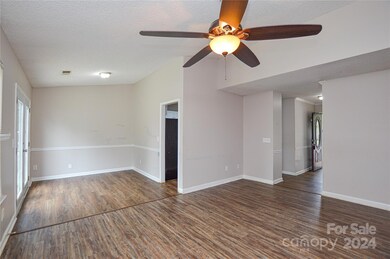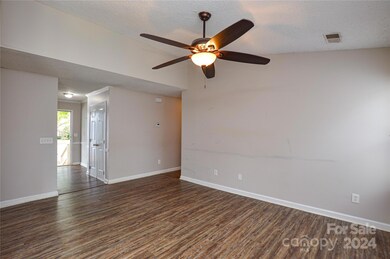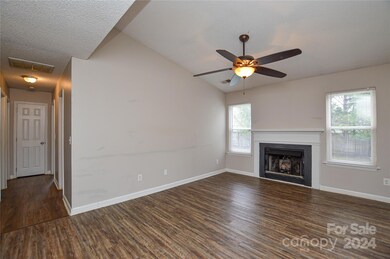
5114 Darby Dr Monroe, NC 28110
Highlights
- Deck
- Ranch Style House
- Cul-De-Sac
- Shiloh Valley Primary School Rated A-
- Covered Patio or Porch
- Laundry Room
About This Home
As of February 2025Absolutely must see this charming 3 bedroom, 2 full bathroom ranch home tucked away in the desirable Sandalwood community- No HOA! Situated at the end of a peaceful cul-de-sac, this home welcomes you with a cozy front porch and a neutral interior palette, ready for the personal touch of its next owner. The living/dining areas feature a vaulted ceiling and gas log fireplace, elevating the spaces and creating a warm atmosphere. Double doors fill the dining space with natural light and lead to a deck overlooking a fully fenced backyard, perfect for outdoor entertaining. With ample room for activities, the backyard also includes a spacious shed, offering generous storage options. The primary bedroom serves as a comfy retreat, featuring a convenient reach-in closet and private ensuite bathroom with a single vanity and shower/tub combo. Ideally located near schools, shopping, dining, and entertainment, this property offers both convenience and tranquility. Come see it for yourself!
Last Agent to Sell the Property
EXP Realty LLC Ballantyne Brokerage Phone: 704-773-4345 License #272611 Listed on: 11/15/2024

Co-Listed By
EXP Realty LLC Ballantyne Brokerage Phone: 704-773-4345 License #319619
Home Details
Home Type
- Single Family
Est. Annual Taxes
- $1,666
Year Built
- Built in 1991
Lot Details
- Cul-De-Sac
- Back Yard Fenced
- Property is zoned AP6
Parking
- Driveway
Home Design
- Ranch Style House
- Vinyl Siding
Interior Spaces
- 1,206 Sq Ft Home
- Ceiling Fan
- Living Room with Fireplace
- Crawl Space
- Laundry Room
Kitchen
- Electric Range
- Microwave
- Dishwasher
Bedrooms and Bathrooms
- 3 Main Level Bedrooms
- 2 Full Bathrooms
Outdoor Features
- Deck
- Covered Patio or Porch
- Shed
Schools
- Shiloh Valley Elementary School
- Sun Valley Middle School
- Sun Valley High School
Utilities
- Forced Air Heating and Cooling System
- Heating System Uses Natural Gas
- Gas Water Heater
Community Details
- Sandalwood Subdivision
Listing and Financial Details
- Assessor Parcel Number 07-093-062
Ownership History
Purchase Details
Home Financials for this Owner
Home Financials are based on the most recent Mortgage that was taken out on this home.Purchase Details
Home Financials for this Owner
Home Financials are based on the most recent Mortgage that was taken out on this home.Purchase Details
Purchase Details
Purchase Details
Home Financials for this Owner
Home Financials are based on the most recent Mortgage that was taken out on this home.Similar Homes in Monroe, NC
Home Values in the Area
Average Home Value in this Area
Purchase History
| Date | Type | Sale Price | Title Company |
|---|---|---|---|
| Warranty Deed | $283,000 | None Listed On Document | |
| Special Warranty Deed | -- | None Available | |
| Warranty Deed | $131,000 | Chicago | |
| Warranty Deed | $151,500 | None Available | |
| Warranty Deed | $109,000 | Independence Title Group |
Mortgage History
| Date | Status | Loan Amount | Loan Type |
|---|---|---|---|
| Open | $15,000 | FHA | |
| Open | $272,913 | New Conventional | |
| Previous Owner | $359,758 | Commercial | |
| Previous Owner | $7,460 | Future Advance Clause Open End Mortgage | |
| Previous Owner | $87,100 | Unknown | |
| Previous Owner | $21,750 | Stand Alone Second | |
| Previous Owner | $81,402 | Unknown |
Property History
| Date | Event | Price | Change | Sq Ft Price |
|---|---|---|---|---|
| 02/20/2025 02/20/25 | Sold | $282,900 | +1.1% | $235 / Sq Ft |
| 11/15/2024 11/15/24 | For Sale | $279,900 | 0.0% | $232 / Sq Ft |
| 10/26/2024 10/26/24 | Off Market | $1,649 | -- | -- |
| 10/22/2024 10/22/24 | For Rent | $1,849 | +12.1% | -- |
| 10/18/2024 10/18/24 | Price Changed | $1,649 | -1.2% | $1 / Sq Ft |
| 10/09/2024 10/09/24 | Price Changed | $1,669 | -1.8% | $1 / Sq Ft |
| 10/02/2024 10/02/24 | Price Changed | $1,699 | -1.7% | $1 / Sq Ft |
| 09/28/2024 09/28/24 | Price Changed | $1,729 | -1.1% | $1 / Sq Ft |
| 09/25/2024 09/25/24 | Price Changed | $1,749 | -1.7% | $1 / Sq Ft |
| 09/21/2024 09/21/24 | Price Changed | $1,779 | -2.2% | $2 / Sq Ft |
| 09/18/2024 09/18/24 | Price Changed | $1,819 | -- | $2 / Sq Ft |
Tax History Compared to Growth
Tax History
| Year | Tax Paid | Tax Assessment Tax Assessment Total Assessment is a certain percentage of the fair market value that is determined by local assessors to be the total taxable value of land and additions on the property. | Land | Improvement |
|---|---|---|---|---|
| 2024 | $1,666 | $192,800 | $35,500 | $157,300 |
| 2023 | $1,644 | $192,800 | $35,500 | $157,300 |
| 2022 | $1,610 | $192,800 | $35,500 | $157,300 |
| 2021 | $1,608 | $192,800 | $35,500 | $157,300 |
| 2020 | $936 | $119,400 | $21,000 | $98,400 |
| 2019 | $1,247 | $119,400 | $21,000 | $98,400 |
| 2018 | $973 | $119,400 | $21,000 | $98,400 |
| 2017 | $1,307 | $119,400 | $21,000 | $98,400 |
| 2016 | $1,002 | $119,400 | $21,000 | $98,400 |
| 2015 | $1,014 | $119,400 | $21,000 | $98,400 |
| 2014 | $851 | $118,240 | $25,000 | $93,240 |
Agents Affiliated with this Home
-
Steve Casselman
S
Seller's Agent in 2025
Steve Casselman
EXP Realty LLC Ballantyne
(704) 773-4345
1,966 Total Sales
-
Lindsey Kendrick

Seller Co-Listing Agent in 2025
Lindsey Kendrick
EXP Realty LLC Ballantyne
(704) 222-6683
115 Total Sales
-
Juan Guzman

Buyer's Agent in 2025
Juan Guzman
Citywide Group Inc
(980) 328-5626
204 Total Sales
Map
Source: Canopy MLS (Canopy Realtor® Association)
MLS Number: 4199802
APN: 07-093-062
- 2713 Faircroft Way
- 106 Lenox Ln
- 5303 Rogers Rd
- 200 Sidney Ct
- 2109 Clover Bend Dr
- 3002 Fair Meadows Dr
- 1013 Nez Perce Ln
- 5009 Brook Valley Run
- 7417 Sparkleberry Dr
- 5506 Rogers Rd
- 2008 Astoria Dr
- 6006 Brook Valley Run
- 1115 Ryan Meadow Dr
- 5412 Fulton Ridge Dr
- 1051 Streamlet Way
- 1101 Warren Red Way
- 1035 Barnette Farm Ln
- 2300 Grayson Pkwy
- 2010 Kansas City Dr
- 1032 Barnette Farm Ln
