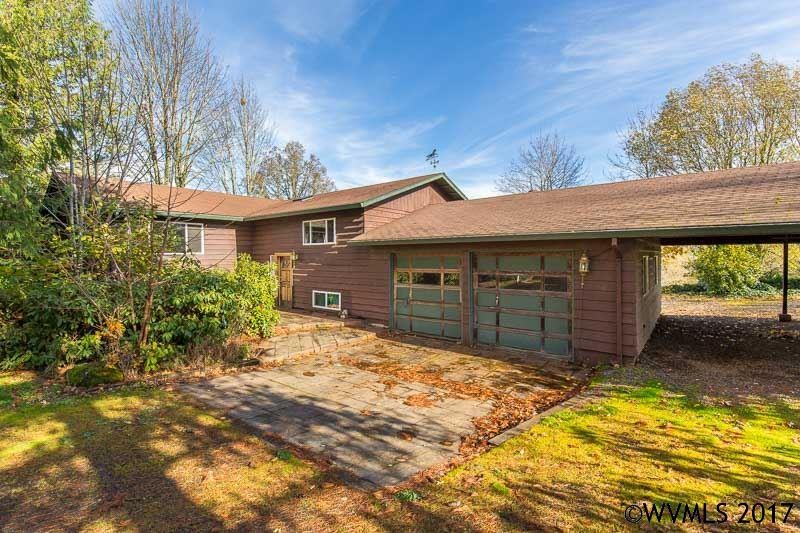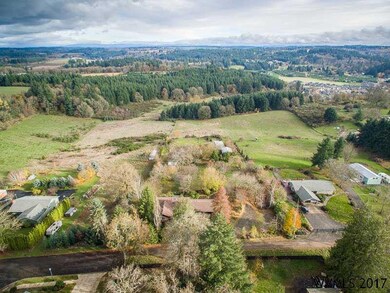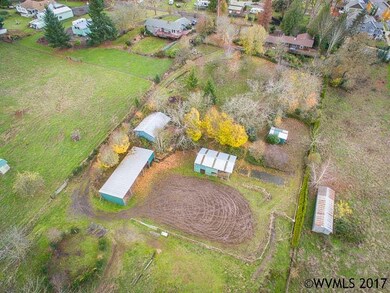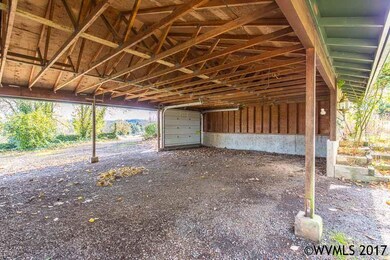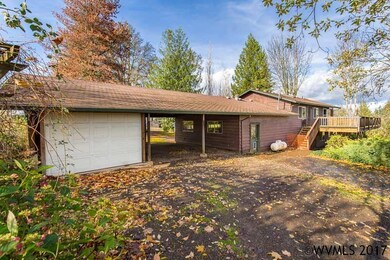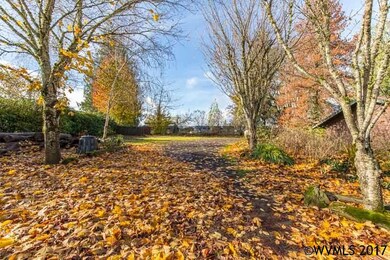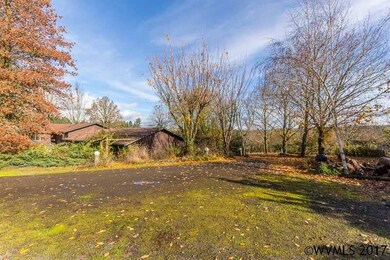
$785,000
- 4 Beds
- 3 Baths
- 2,610 Sq Ft
- 785 Riley Dr NE
- Silverton, OR
BEAUTIFUL CUSTOM HOME with HIGH END FINISHES!!! This masterpiece is sure to please! The well laid out floor plan has MAIN LEVEL LIVING with the master bedroom, 2nd bedroom, 2nd full bathroom and office on the main. Upstairs has 2 bedrooms, a full bathroom and a bonus room. THREE CAR GARAGE with EV CHARGING and lots of space. The generous lot backs to acreage properties - sitting on the BACK
Jason Kennedy RE/MAX Equity Group
