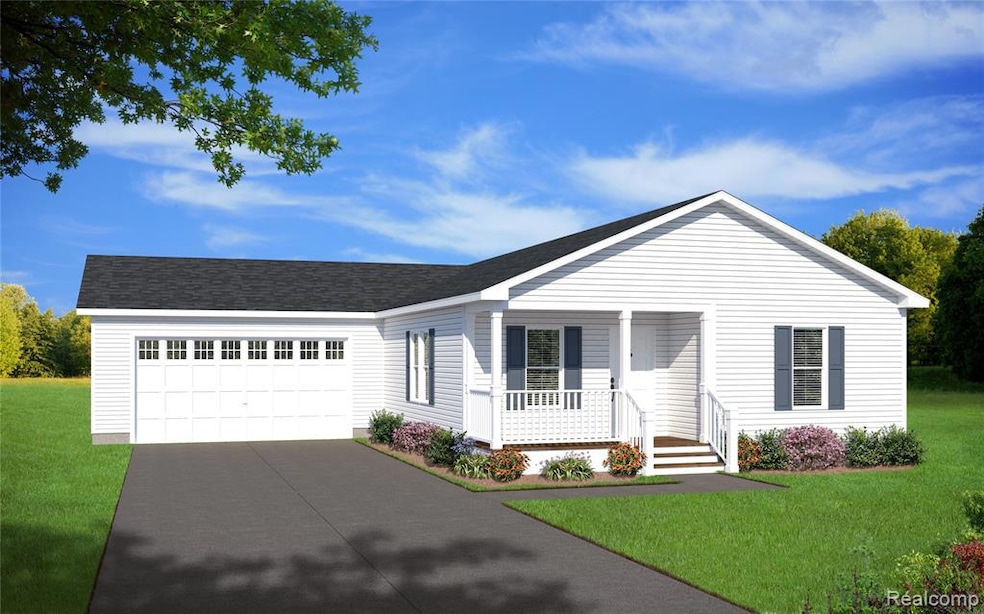
$249,000
- 3 Beds
- 2 Baths
- 1,387 Sq Ft
- 5112 Hawthorne Dr
- Brown City, MI
Brand new Homes starting at only $229,000. Choose from 40+ available lots and 8 ranch style floor plans ranging from 1,173–2,184 sq ft. Brand-new subdivision improvements underway, including roads, street lighting, etc. USDA 100% financing eligible for qualified buyers. Many Custom upgrades available! Contact us for all floor plans, pricing, and preferred lender info.
Noah Lenk Marketlenk LLC






