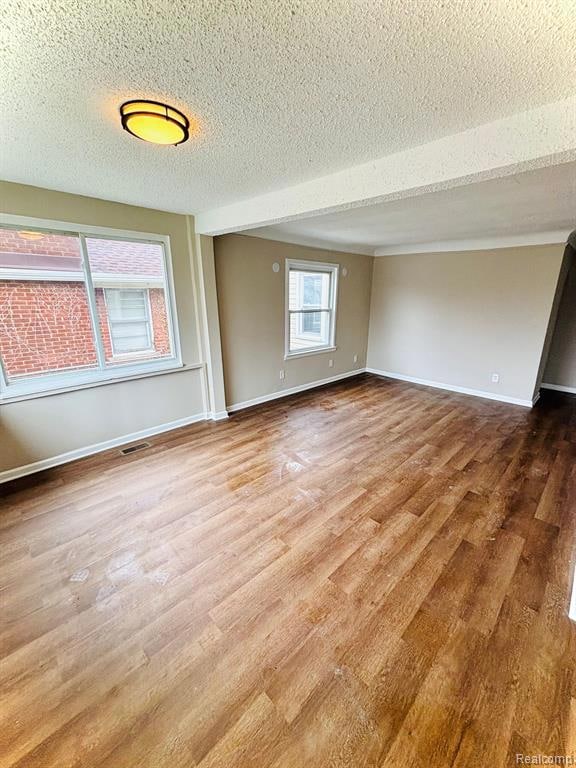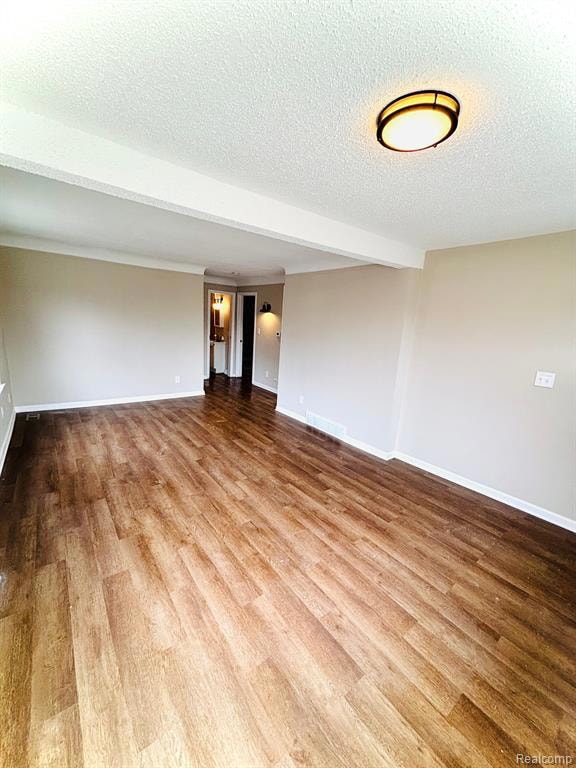557 White Ave Lincoln Park, MI 48146
Highlights
- Raised Ranch Architecture
- Ranch Style House
- Forced Air Heating System
- No HOA
About This Home
APPROVED SECTION 8 TENATS ARE WELCOME. Totally remodeled residence is now available in the heart of Lincoln Park MI and it's very close to lots of shopping, restaurants and 75 Highway AND VERY CLOSE TO DETROIT RIVER AND ALL THE PARKS AND PLAYGROUNDS ON THE RIVER. This beautiful home offers style, elegance, openness, & fantastic quality throughout. You will be impressed by the high quality material used and the impressive designs. Beautiful entry that takes you to the NEW Vinyl hardwood flooring with new base throughout the house and flows to the brand new high end dream kitchen with brand new cabinets plus the brand new Granite, new kitchen sink and faucet, Newest designs of lighting and fans throughout the home. Beautifully remodeled full bathroom, Huge fenced in back yard to enjoy gatherings. this home has mature & professional landscaping . Everything about this home is amazing such as fresh BRAND NEW paint for the whole house, ALL BRAND NEW LIGHTS, BRAND NEW LOCKS, ALL BRAND NEW POWER OUTLETS & LIGHT SWITCHES, BRAND NEW APPLIANCES, BRAND NEW SIDING AND BRAND NEW WINDOWS, BRAND NEW WATER HEATER AND BRAND NEW FURNACE and the list goes on. A lot more to mention all here, come see for yourself before this SPECTACULAR home is gone.
Home Details
Home Type
- Single Family
Est. Annual Taxes
- $1,589
Year Built
- Built in 1940
Lot Details
- 3,920 Sq Ft Lot
- Lot Dimensions are 35.00 x 108.00
Home Design
- 936 Sq Ft Home
- Raised Ranch Architecture
- Ranch Style House
- Block Foundation
Bedrooms and Bathrooms
- 2 Bedrooms
- 1 Full Bathroom
Location
- Ground Level
Utilities
- Forced Air Heating System
- Heating System Uses Natural Gas
Additional Features
- Unfinished Basement
Listing and Financial Details
- Security Deposit $2,500
- 12 Month Lease Term
- Application Fee: 50.00
- Assessor Parcel Number 45008040071000
Community Details
Overview
- No Home Owners Association
- Lincoln Park Sub No 2 Subdivision
Pet Policy
- Breed Restrictions
Map
Source: Realcomp
MLS Number: 20251016442
APN: 45-008-04-0071-000
- 637 Park Ave
- 617 Cleophus Pkwy
- 667 Garfield Ave
- 701 Cleophus Pkwy
- 677 Cleveland Ave
- 764 Lincoln Ave
- 721 Cleveland Ave
- 771 Garfield Ave
- 540 Champaign Rd
- 647 Farnham Ave
- 4634 8th St
- 2458 River Dr
- 880 White Ave
- 881 Garfield Ave
- 861 Cleveland Ave
- 438 Mayflower Ave
- 1459 Pingree Ave
- 1623 Ethel Ave
- 922 White Ave
- 915 Cleophus Pkwy
- 2457 Elliott Ave
- 4266 12th St
- 1073 Champaign Rd
- 724 Winchester Ave
- 1713 Fort St
- 4510 High St
- 4505 High St
- 360 Kings Hwy
- 1369 Fort St
- 1300 Electric Ave
- 953 New York Ave
- 1270 Electric Ave
- 4019 18th St
- 4006 12th St
- 1201 Fort St
- 115 Biddle Ave
- 1478 Garfield Ave
- 1458 Euclid St
- 1544 Hanover St Unit 1544
- 1527 Euclid St







