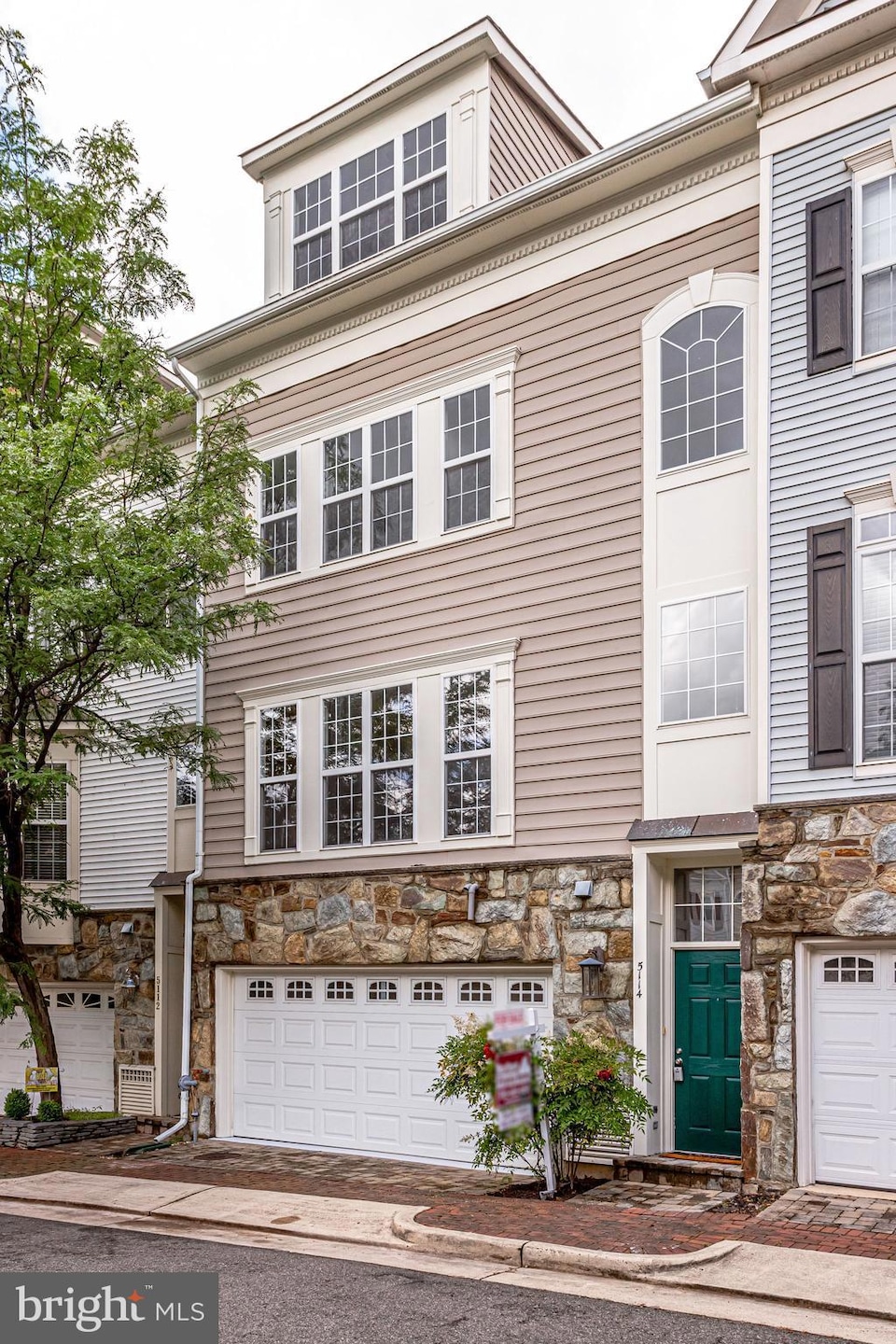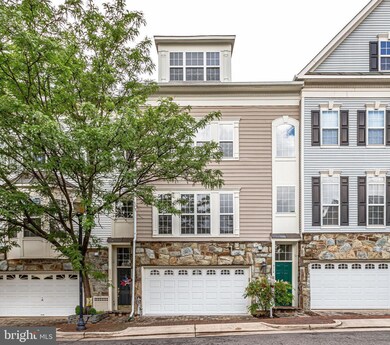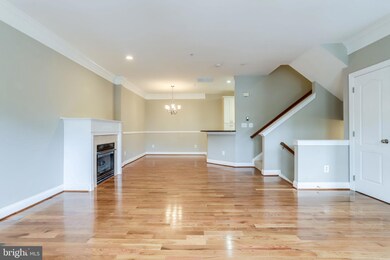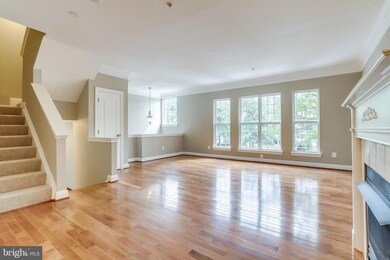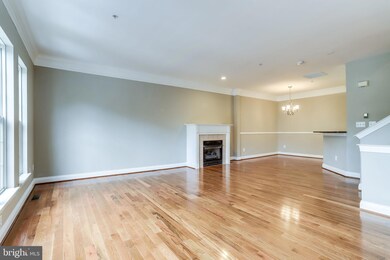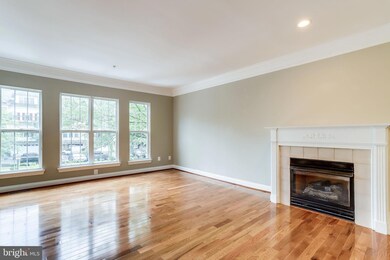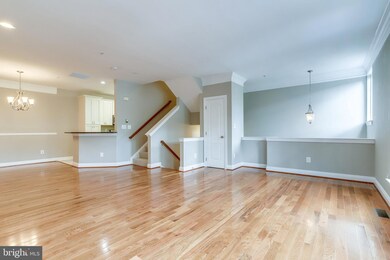
5114 Knapp Place Alexandria, VA 22304
Cameron Station NeighborhoodHighlights
- Fitness Center
- Gourmet Kitchen
- Colonial Architecture
- Transportation Service
- Open Floorplan
- 1-minute walk to Cameron Station Linear Park
About This Home
As of August 2020VACANT VACANT VACANTImmaculate Renovation of Mt Vernon Model with 4 levels, 3 BR 2.5 BA and Oversized 2 Car Garage*Open Floor Plan with Plenty of Natural Light*New Hardwoods on Main Level*New Kitchen Includes: New 42" Cabinets, New Granite Countertops, New Stainless Appliances, Gas Cooking, New Ceramic Tile Flooring*Gas FP in Living Room, 9 Ft Ceilings, Huge Top Level Master Suite with New Carpet, Walk-in Closet, Ceiling Fan, Huge Master Bath with New Soaking Tub and Shower and Shower Door, Huge 72" Double Sink Vanity with Granite Top, New Ceramic Tile Flooring*Mid Level with 3 Bedrooms, New Full Bath, Sitting Room and Laundry Room, Sought After Cameron Station Amenities include Olympic Size Pool, Multiple Parks, Tennis, Basketball Courts, Boutique Shopping and Huge Gazebo. Close to DC, Pentagon, Old Towne, Metro and Commuter Routes!!!
Townhouse Details
Home Type
- Townhome
Est. Annual Taxes
- $6,855
Year Built
- Built in 2000
Lot Details
- 826 Sq Ft Lot
- Property is in excellent condition
HOA Fees
- $130 Monthly HOA Fees
Parking
- 2 Car Attached Garage
- Oversized Parking
- Parking Storage or Cabinetry
- Front Facing Garage
- Garage Door Opener
Home Design
- Colonial Architecture
- Slab Foundation
- Stone Siding
- Vinyl Siding
Interior Spaces
- Property has 4 Levels
- Open Floorplan
- Chair Railings
- Crown Molding
- Ceiling height of 9 feet or more
- Ceiling Fan
- Recessed Lighting
- Fireplace Mantel
- Gas Fireplace
- Entrance Foyer
- Sitting Room
- Combination Dining and Living Room
- Storage Room
Kitchen
- Gourmet Kitchen
- Stove
- <<builtInMicrowave>>
- Ice Maker
- Dishwasher
- Stainless Steel Appliances
- Disposal
Flooring
- Wood
- Carpet
- Ceramic Tile
Bedrooms and Bathrooms
- 3 Bedrooms
- En-Suite Primary Bedroom
- Walk-In Closet
- Soaking Tub
Laundry
- Laundry Room
- Laundry on upper level
- Dryer
- Washer
Schools
- Samuel W. Tucker Elementary School
- Francis C Hammond Middle School
- Alexandria City High School
Utilities
- Forced Air Heating and Cooling System
- Natural Gas Water Heater
- High Speed Internet
- Multiple Phone Lines
- Cable TV Available
Listing and Financial Details
- Assessor Parcel Number 068.02-03-66
Community Details
Overview
- Association fees include common area maintenance, management, pool(s), snow removal, trash
- Cameron Station Subdivision
- Property Manager
Amenities
- Transportation Service
- Picnic Area
- Common Area
- Community Center
- Party Room
Recreation
- Tennis Courts
- Community Basketball Court
- Community Playground
- Fitness Center
- Community Pool
- Jogging Path
Ownership History
Purchase Details
Home Financials for this Owner
Home Financials are based on the most recent Mortgage that was taken out on this home.Purchase Details
Home Financials for this Owner
Home Financials are based on the most recent Mortgage that was taken out on this home.Purchase Details
Home Financials for this Owner
Home Financials are based on the most recent Mortgage that was taken out on this home.Similar Homes in Alexandria, VA
Home Values in the Area
Average Home Value in this Area
Purchase History
| Date | Type | Sale Price | Title Company |
|---|---|---|---|
| Warranty Deed | $685,000 | Universal Title | |
| Warranty Deed | $515,000 | Attorney | |
| Deed | $284,072 | -- |
Mortgage History
| Date | Status | Loan Amount | Loan Type |
|---|---|---|---|
| Open | $315,000 | New Conventional | |
| Previous Owner | $450,000 | New Conventional | |
| Previous Owner | $227,257 | No Value Available |
Property History
| Date | Event | Price | Change | Sq Ft Price |
|---|---|---|---|---|
| 08/10/2020 08/10/20 | Sold | $685,000 | 0.0% | $293 / Sq Ft |
| 07/01/2020 07/01/20 | For Sale | $685,000 | -- | $293 / Sq Ft |
Tax History Compared to Growth
Tax History
| Year | Tax Paid | Tax Assessment Tax Assessment Total Assessment is a certain percentage of the fair market value that is determined by local assessors to be the total taxable value of land and additions on the property. | Land | Improvement |
|---|---|---|---|---|
| 2025 | $8,555 | $771,488 | $355,680 | $415,808 |
| 2024 | $8,555 | $742,075 | $342,000 | $400,075 |
| 2023 | $8,195 | $738,252 | $332,000 | $406,252 |
| 2022 | $7,827 | $705,162 | $317,000 | $388,162 |
| 2021 | $7,449 | $671,111 | $302,000 | $369,111 |
| 2020 | $6,727 | $601,435 | $291,800 | $309,635 |
| 2019 | $6,540 | $578,731 | $281,000 | $297,731 |
| 2018 | $6,540 | $578,731 | $281,000 | $297,731 |
| 2017 | $6,283 | $556,026 | $270,000 | $286,026 |
| 2016 | $5,966 | $556,026 | $270,000 | $286,026 |
| 2015 | $6,069 | $581,833 | $270,000 | $311,833 |
| 2014 | $5,736 | $549,939 | $270,000 | $279,939 |
Agents Affiliated with this Home
-
Casey Samson

Seller's Agent in 2025
Casey Samson
Samson Properties
(703) 378-8810
381 Total Sales
-
Colby Smyth

Seller Co-Listing Agent in 2025
Colby Smyth
Samson Properties
(703) 597-2428
50 Total Sales
-
Gary Green

Seller's Agent in 2020
Gary Green
Samson Properties
(703) 405-4550
1 in this area
61 Total Sales
-
Donna Harrod

Buyer's Agent in 2020
Donna Harrod
Keller Williams Preferred Properties
(301) 580-2754
1 in this area
26 Total Sales
Map
Source: Bright MLS
MLS Number: VAAX247980
APN: 068.02-03-66
- 5025 Murtha St
- 303 Cameron Station Blvd Unit 103
- 5263 Colonel Johnson Ln
- 4918 Cumberland St
- 5104 English Terrace
- 5263 Bessley Place
- 114 Pepperell St
- 116 Pepperell St
- 5267 Pocosin Ln
- 400 Cameron Station Blvd Unit 105
- 400 Cameron Station Blvd Unit 417
- 5075 Minda Ct
- 5068 Kilburn St
- 4854 Eisenhower Ave Unit 456
- 4854 Eisenhower Ave Unit 249
- 4850 Eisenhower Ave Unit 418
- 4850 Eisenhower Ave Unit 427
- 4850 Eisenhower Ave Unit 409
- 4850 Eisenhower Ave Unit 201
- 4950 Brenman Park Dr Unit 201
