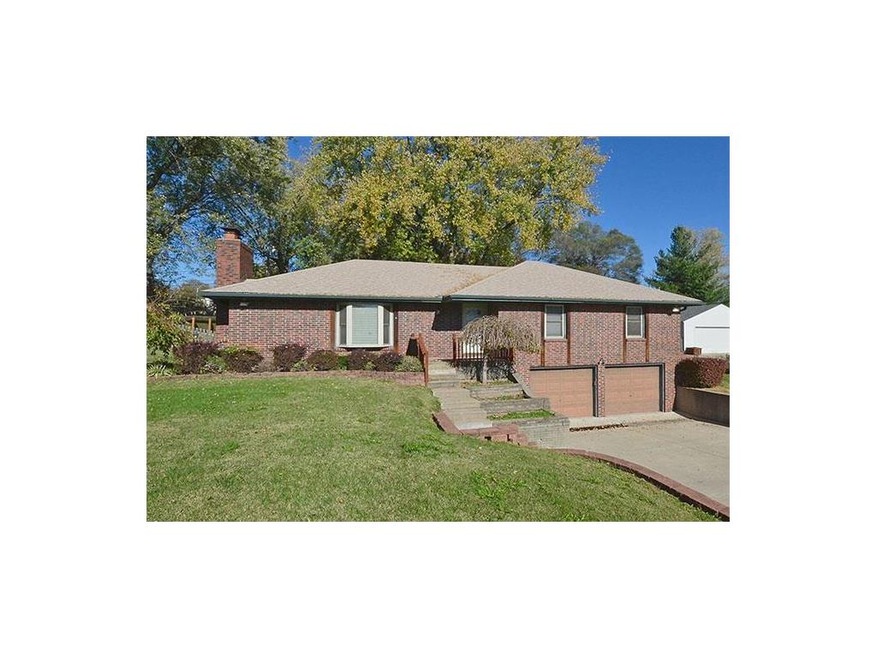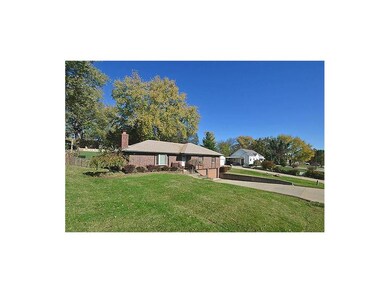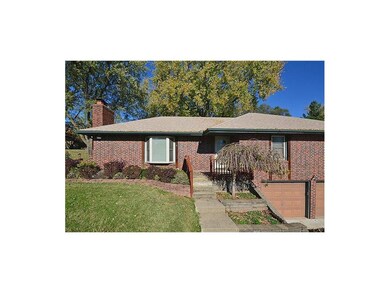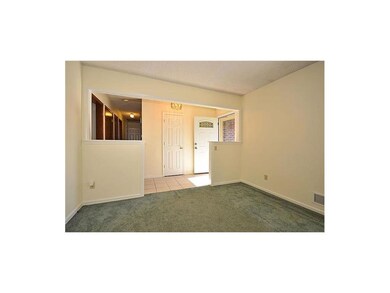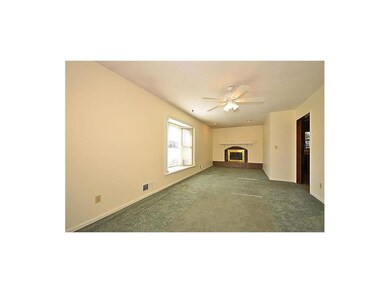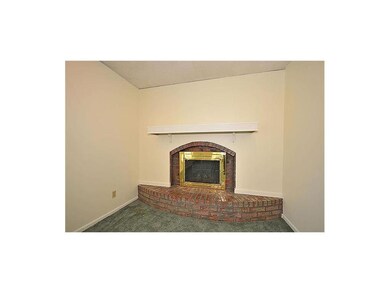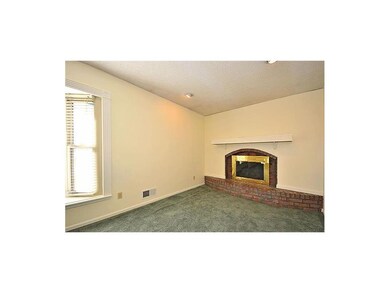
5114 NE 45th Terrace Kansas City, MO 64117
Winnwood Gardens NeighborhoodHighlights
- Custom Closet System
- Deck
- Recreation Room
- Maplewood Elementary School Rated 9+
- Great Room with Fireplace
- Vaulted Ceiling
About This Home
As of August 2021This spacious all brick home sits on a large lot with mature trees. Home has ***TWO*** fireplaces, large eat in kitchen with double ovens, built in flat top range and formal dining room. Large living room with *** bay window*** is perfect for gatherings with family and friends. Lower level finished for additional space to entertain.*** Lots of storage*** in this home as well as an extra deep garage offering additional storage. Centrally located and close to ***major highways***. Large deck and storage shed *** Lot to East of home is not included in price. Please inquire if interested in lot as well. **20 Year Roof installed in 2010*** Refrigerator stays with home*** Back on market at no fault of sellers!!
Last Agent to Sell the Property
Keller Williams KC North License #2004034086 Listed on: 11/10/2016

Home Details
Home Type
- Single Family
Est. Annual Taxes
- $2,513
Year Built
- Built in 1980
Lot Details
- Wood Fence
- Aluminum or Metal Fence
- Level Lot
- Many Trees
Parking
- 2 Car Garage
- Inside Entrance
- Front Facing Garage
- Garage Door Opener
Home Design
- Traditional Architecture
- Brick Frame
- Composition Roof
Interior Spaces
- 2,024 Sq Ft Home
- Wet Bar: Shower Only, Shower Over Tub, Carpet, Built-in Features, Ceramic Tiles, Ceiling Fan(s), Shades/Blinds, Linoleum, Pantry, Cathedral/Vaulted Ceiling, Fireplace
- Built-In Features: Shower Only, Shower Over Tub, Carpet, Built-in Features, Ceramic Tiles, Ceiling Fan(s), Shades/Blinds, Linoleum, Pantry, Cathedral/Vaulted Ceiling, Fireplace
- Vaulted Ceiling
- Ceiling Fan: Shower Only, Shower Over Tub, Carpet, Built-in Features, Ceramic Tiles, Ceiling Fan(s), Shades/Blinds, Linoleum, Pantry, Cathedral/Vaulted Ceiling, Fireplace
- Skylights
- Wood Burning Fireplace
- Gas Fireplace
- Shades
- Plantation Shutters
- Drapes & Rods
- Great Room with Fireplace
- 2 Fireplaces
- Family Room
- Breakfast Room
- Formal Dining Room
- Recreation Room
Kitchen
- Eat-In Kitchen
- Double Oven
- Electric Oven or Range
- Built-In Range
- Granite Countertops
- Laminate Countertops
- Disposal
Flooring
- Wall to Wall Carpet
- Linoleum
- Laminate
- Stone
- Ceramic Tile
- Luxury Vinyl Plank Tile
- Luxury Vinyl Tile
Bedrooms and Bathrooms
- 3 Bedrooms
- Primary Bedroom on Main
- Custom Closet System
- Cedar Closet: Shower Only, Shower Over Tub, Carpet, Built-in Features, Ceramic Tiles, Ceiling Fan(s), Shades/Blinds, Linoleum, Pantry, Cathedral/Vaulted Ceiling, Fireplace
- Walk-In Closet: Shower Only, Shower Over Tub, Carpet, Built-in Features, Ceramic Tiles, Ceiling Fan(s), Shades/Blinds, Linoleum, Pantry, Cathedral/Vaulted Ceiling, Fireplace
- 3 Full Bathrooms
- Double Vanity
- Shower Only
Basement
- Sump Pump
- Fireplace in Basement
- Laundry in Basement
Outdoor Features
- Deck
- Enclosed Patio or Porch
Schools
- Maplewood Elementary School
- Winnetonka High School
Additional Features
- City Lot
- Forced Air Heating and Cooling System
Community Details
- Sprinkle Heights Subdivision
Listing and Financial Details
- Assessor Parcel Number 18-108-00-05-11.00
Ownership History
Purchase Details
Home Financials for this Owner
Home Financials are based on the most recent Mortgage that was taken out on this home.Purchase Details
Home Financials for this Owner
Home Financials are based on the most recent Mortgage that was taken out on this home.Similar Homes in Kansas City, MO
Home Values in the Area
Average Home Value in this Area
Purchase History
| Date | Type | Sale Price | Title Company |
|---|---|---|---|
| Warranty Deed | -- | Stewart Title | |
| Warranty Deed | -- | Mccaffree Short Title |
Mortgage History
| Date | Status | Loan Amount | Loan Type |
|---|---|---|---|
| Open | $218,250 | New Conventional | |
| Closed | $218,250 | New Conventional | |
| Previous Owner | $103,920 | New Conventional | |
| Previous Owner | $30,000 | New Conventional | |
| Previous Owner | $20,000 | Unknown | |
| Previous Owner | $108,000 | New Conventional | |
| Previous Owner | $110,000 | Unknown |
Property History
| Date | Event | Price | Change | Sq Ft Price |
|---|---|---|---|---|
| 08/26/2021 08/26/21 | Sold | -- | -- | -- |
| 08/02/2021 08/02/21 | Pending | -- | -- | -- |
| 07/22/2021 07/22/21 | For Sale | $189,000 | 0.0% | $88 / Sq Ft |
| 07/20/2021 07/20/21 | Pending | -- | -- | -- |
| 07/16/2021 07/16/21 | For Sale | $189,000 | +45.5% | $88 / Sq Ft |
| 01/17/2017 01/17/17 | Sold | -- | -- | -- |
| 12/04/2016 12/04/16 | Pending | -- | -- | -- |
| 11/10/2016 11/10/16 | For Sale | $129,900 | -- | $64 / Sq Ft |
Tax History Compared to Growth
Tax History
| Year | Tax Paid | Tax Assessment Tax Assessment Total Assessment is a certain percentage of the fair market value that is determined by local assessors to be the total taxable value of land and additions on the property. | Land | Improvement |
|---|---|---|---|---|
| 2024 | $3,254 | $40,390 | -- | -- |
| 2023 | $3,225 | $40,390 | $0 | $0 |
| 2022 | $2,191 | $26,220 | $0 | $0 |
| 2021 | $2,193 | $26,220 | $3,040 | $23,180 |
| 2020 | $2,216 | $24,510 | $3,040 | $21,470 |
| 2019 | $2,175 | $24,510 | $3,040 | $21,470 |
| 2018 | $2,649 | $28,520 | $0 | $0 |
| 2017 | $2,514 | $28,520 | $2,660 | $25,860 |
| 2016 | $2,514 | $27,570 | $2,660 | $24,910 |
| 2015 | $2,513 | $27,570 | $2,660 | $24,910 |
| 2014 | $2,418 | $26,120 | $2,660 | $23,460 |
Agents Affiliated with this Home
-
Jay O'Brien

Seller's Agent in 2021
Jay O'Brien
RE/MAX Revolution
(816) 785-4223
2 in this area
84 Total Sales
-
N
Buyer's Agent in 2021
NETWORK TEAM
Keller Williams KC North
-
Ken Smith
K
Seller's Agent in 2017
Ken Smith
Keller Williams KC North
(816) 452-4200
2 in this area
141 Total Sales
-
Steve Ruble

Buyer's Agent in 2017
Steve Ruble
Platinum Realty LLC
(913) 205-5335
68 Total Sales
Map
Source: Heartland MLS
MLS Number: 2020126
APN: 18-108-00-05-011.00
- 5211 NE 46th Terrace
- 4641 N Brighton Ave
- 4814 NE 46th Terrace
- 4807 NE 44th Terrace
- 4611 N Oakley Ave
- 4258 N Colorado Ave
- 4512 NE 46th Terrace
- 4603 NE 47th Terrace
- 4603 NE 47 Terrace
- 5113 NE 49th St
- 4327 N Drury Ave
- 4416 N Cypress Ave
- 5420 NE 49th St
- 4234 N Cypress Ave
- 4209 N Hardesty Ave
- 4437 N Jackson Ave
- 4433 N Jackson Ave
- 4950 N Chelsea Ave
- 4958 N Lister Ave
- 4814 N White Ave
