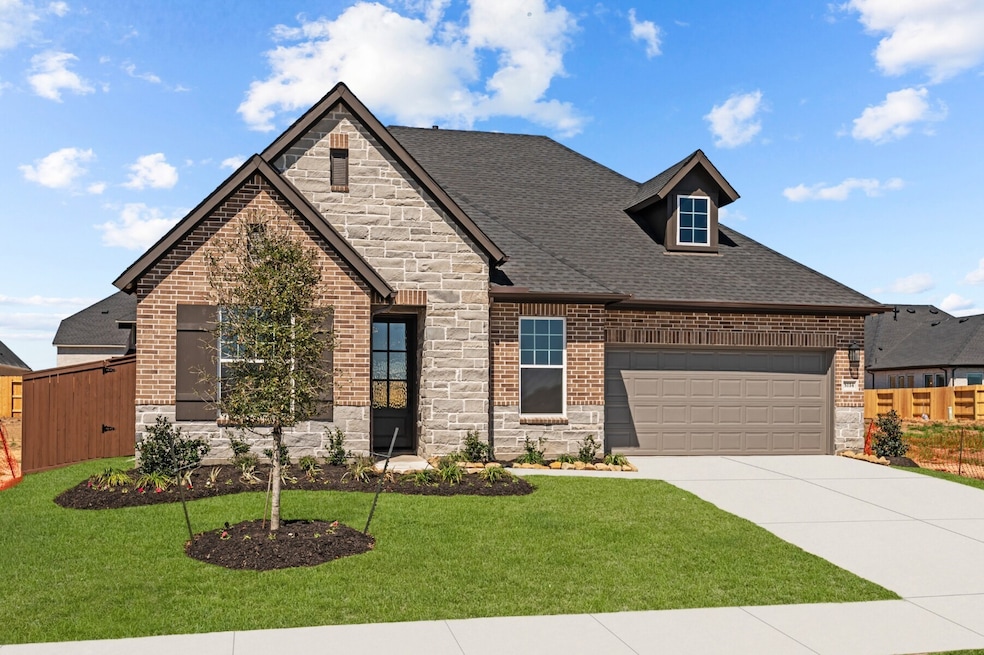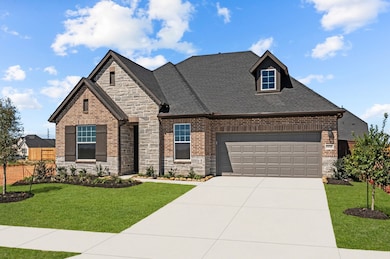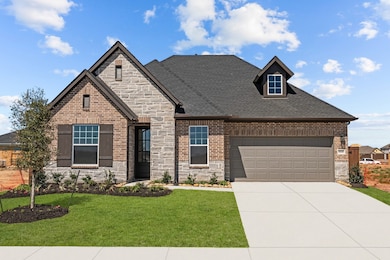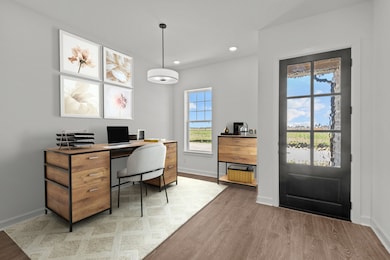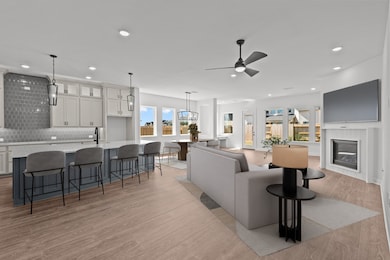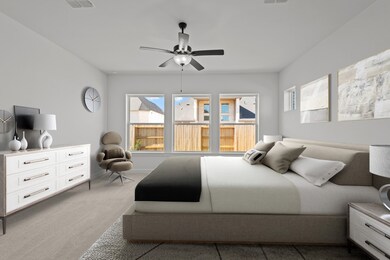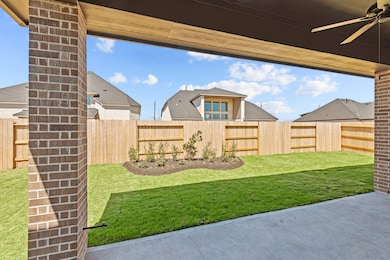
5114 Nesbit Path Rosenberg, TX 77471
Estimated payment $3,206/month
Highlights
- New Construction
- Traditional Architecture
- Home Office
- Deck
- Quartz Countertops
- Covered patio or porch
About This Home
**This home is available for self tour from the hours of 7:30 AM to 7:30 PM.** Welcome to Rosenberg’s newest community, Brookewater by David Weekley Homes. The Finley is a one story home that offers 4 bedrooms, 3 full bathrooms and 1 half bath & 2 car garage with tandem a storage. The gourmet style kitchen and upgraded countertops have cabinets that extend to the ceiling and show well with under cabinet lighting and glass fronts. Upgraded carpet will be placed in all bedrooms and luxury vinyl plank will be installed in all high traffic areas including the foyer, family room, dining area, study, hallways & half bath. Secondary bathrooms & primary bathroom will have upgraded tile. Entry door & all interior doors will have upgraded door hardware to match the lighting and plumbing fixtures throughout the home. Low maintenance yard comes fully sodded, irrigated & ready for entertaining. Resort style pool, splash pad, lazy river & sports courts at the Brookewater Amenity Center.
Listing Agent
Weekley Properties Beverly Bradley License #0181890 Listed on: 11/13/2024
Home Details
Home Type
- Single Family
Year Built
- Built in 2024 | New Construction
Lot Details
- Lot Dimensions are 59x130
- South Facing Home
- Sprinkler System
- Side Yard
HOA Fees
- $100 Monthly HOA Fees
Parking
- 3 Car Attached Garage
- Tandem Garage
Home Design
- Traditional Architecture
- Brick Exterior Construction
- Slab Foundation
- Composition Roof
- Cement Siding
- Stone Siding
Interior Spaces
- 2,914 Sq Ft Home
- 1-Story Property
- Gas Fireplace
- Family Room
- Living Room
- Home Office
- Utility Room
- Washer and Gas Dryer Hookup
Kitchen
- Walk-In Pantry
- Convection Oven
- Gas Cooktop
- Microwave
- Dishwasher
- Kitchen Island
- Quartz Countertops
- Pots and Pans Drawers
- Disposal
Bedrooms and Bathrooms
- 4 Bedrooms
- En-Suite Primary Bedroom
- Soaking Tub
- Separate Shower
Outdoor Features
- Deck
- Covered patio or porch
Schools
- Beasley Elementary School
- George Junior High School
- Terry High School
Utilities
- Central Heating and Cooling System
- Heating System Uses Gas
Community Details
- Built by David Weekley Homes
- Brookewater Subdivision
Listing and Financial Details
- Seller Concessions Offered
Map
Home Values in the Area
Average Home Value in this Area
Property History
| Date | Event | Price | Change | Sq Ft Price |
|---|---|---|---|---|
| 07/16/2025 07/16/25 | Pending | -- | -- | -- |
| 05/13/2025 05/13/25 | Price Changed | $475,000 | -4.0% | $163 / Sq Ft |
| 04/30/2025 04/30/25 | Price Changed | $495,000 | -5.7% | $170 / Sq Ft |
| 03/25/2025 03/25/25 | Price Changed | $525,000 | -2.0% | $180 / Sq Ft |
| 01/16/2025 01/16/25 | Price Changed | $535,500 | +0.3% | $184 / Sq Ft |
| 01/11/2025 01/11/25 | Price Changed | $534,000 | -0.1% | $183 / Sq Ft |
| 01/09/2025 01/09/25 | Price Changed | $534,268 | +0.2% | $183 / Sq Ft |
| 12/27/2024 12/27/24 | Price Changed | $533,268 | +0.6% | $183 / Sq Ft |
| 11/23/2024 11/23/24 | Price Changed | $530,000 | -0.6% | $182 / Sq Ft |
| 11/13/2024 11/13/24 | For Sale | $533,268 | -- | $183 / Sq Ft |
Similar Homes in Rosenberg, TX
Source: Houston Association of REALTORS®
MLS Number: 44091108
- 5127 Benton Woods Trail
- 5110 Nesbit Path
- 634 Walnut Branch Dr
- 519 Coen Cain Dr
- 519 Coen Cain Dr
- 519 Coen Cain Dr
- 519 Coen Cain Dr
- 519 Coen Cain Dr
- 519 Coen Cain Dr
- 5215 Benton Woods Trail
- 5003 Benton Woods Trail
- 5202 Benton Woods Trail
- 502 Stream Bend Way
- 5006 Field Sparrow Ln
- 119 Blue River Trail
- 311 Big Pine Trail
- 123 Blue River Trail
- 114 Blue River Trail
- 238 Afton June Dr
- 110 Blue River Trail
