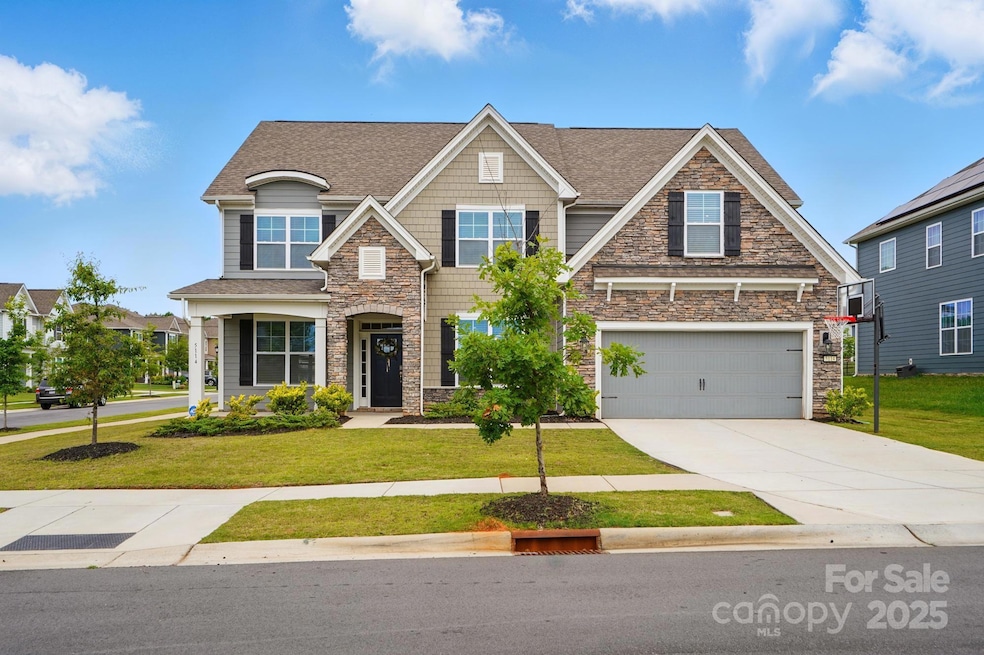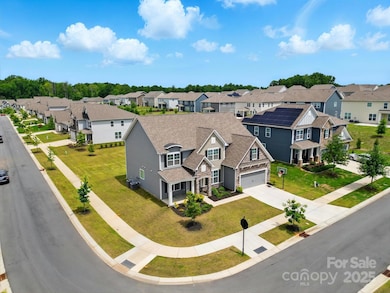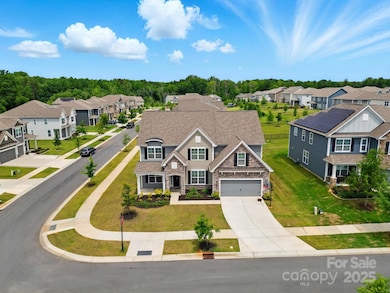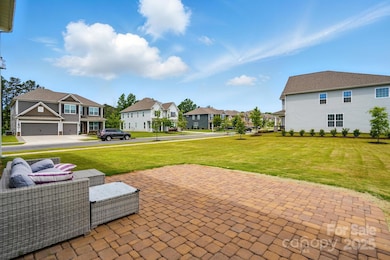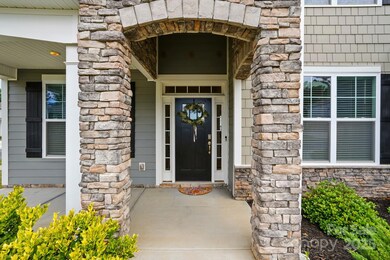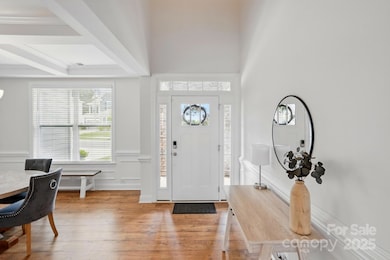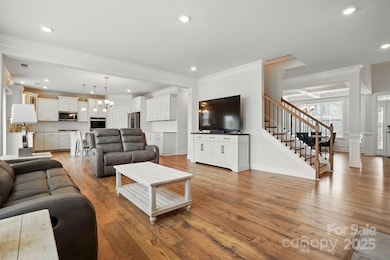
5114 Whispy Vines Ln Huntersville, NC 28078
Highlights
- Golf Course Community
- Open Floorplan
- Corner Lot
- Fitness Center
- Clubhouse
- Mud Room
About This Home
As of July 2025Welcome to this beautifully designed SMART home, enhancing convenience & security. This home features 6 bedrooms & 4.5 bathrooms (3 bedrooms have private ensuite baths & walk-in closets). Boasting 2 spacious PRIMARY SUITES—1 on each level, ideal for multi-generational living or hosting guests with ease. The open-concept family room showcases a stunning floor-to-ceiling stone fireplace, creating a warm & inviting centerpiece for gatherings. The chef’s kitchen is a culinary dream, equipped with quartz countertops, double ovens, SS appliances, & abundant cabinetry. The upstairs media room features a wall painted with high-definition projector paint, creating the ultimate space for movie nights or immersive gaming. Outside, enjoy a beautiful 15x16 custom paver patio perfect for relaxing, dining, or entertaining. Located just minutes from shopping, dining, the lake, and highways, this home offers the perfect balance of upscale living and accessibility.
Last Agent to Sell the Property
Lantern Realty & Development, LLC Brokerage Email: CFerrariHomes@gmail.com License #222272 Listed on: 05/23/2025

Home Details
Home Type
- Single Family
Est. Annual Taxes
- $4,100
Year Built
- Built in 2021
Lot Details
- Corner Lot
- Property is zoned TR(CD)
HOA Fees
- $50 Monthly HOA Fees
Parking
- 2 Car Attached Garage
- Front Facing Garage
- Garage Door Opener
- Driveway
- On-Street Parking
Home Design
- Brick Exterior Construction
- Slab Foundation
- Stone Siding
- Hardboard
Interior Spaces
- 2-Story Property
- Open Floorplan
- Wired For Data
- Mud Room
- Entrance Foyer
- Family Room with Fireplace
- Home Security System
- Laundry Room
Kitchen
- Double Self-Cleaning Convection Oven
- Gas Oven
- Gas Cooktop
- Range Hood
- Microwave
- ENERGY STAR Qualified Dishwasher
- Kitchen Island
- Disposal
Flooring
- Tile
- Vinyl
Bedrooms and Bathrooms
- Split Bedroom Floorplan
- Walk-In Closet
- Garden Bath
Eco-Friendly Details
- ENERGY STAR/CFL/LED Lights
Outdoor Features
- Patio
- Front Porch
Schools
- Blythe Elementary School
- J.M. Alexander Middle School
- North Mecklenburg High School
Utilities
- Central Heating and Cooling System
- Vented Exhaust Fan
- Heat Pump System
- Heating System Uses Natural Gas
- Underground Utilities
- Tankless Water Heater
- Fiber Optics Available
- Cable TV Available
Listing and Financial Details
- Assessor Parcel Number 011-104-70
Community Details
Overview
- Key Cmi Association, Phone Number (704) 321-1556
- Built by D.R. Horton
- The Oaks At Skybrook North Subdivision, Washington Floorplan
- Mandatory home owners association
Amenities
- Picnic Area
- Clubhouse
Recreation
- Golf Course Community
- Tennis Courts
- Sport Court
- Recreation Facilities
- Community Playground
- Fitness Center
- Community Pool
- Putting Green
Security
- Card or Code Access
Ownership History
Purchase Details
Home Financials for this Owner
Home Financials are based on the most recent Mortgage that was taken out on this home.Purchase Details
Home Financials for this Owner
Home Financials are based on the most recent Mortgage that was taken out on this home.Purchase Details
Similar Homes in Huntersville, NC
Home Values in the Area
Average Home Value in this Area
Purchase History
| Date | Type | Sale Price | Title Company |
|---|---|---|---|
| Warranty Deed | $660,000 | Dhi Title | |
| Special Warranty Deed | $464,000 | Dhi Title Insurance | |
| Warranty Deed | $329,500 | None Available |
Mortgage History
| Date | Status | Loan Amount | Loan Type |
|---|---|---|---|
| Open | $528,000 | New Conventional | |
| Previous Owner | $363,726 | New Conventional |
Property History
| Date | Event | Price | Change | Sq Ft Price |
|---|---|---|---|---|
| 07/15/2025 07/15/25 | Sold | $660,000 | -1.5% | $184 / Sq Ft |
| 06/12/2025 06/12/25 | Pending | -- | -- | -- |
| 05/23/2025 05/23/25 | For Sale | $670,000 | +44.5% | $187 / Sq Ft |
| 08/19/2021 08/19/21 | Sold | $463,726 | 0.0% | $134 / Sq Ft |
| 03/01/2021 03/01/21 | Price Changed | $463,726 | +2.1% | $134 / Sq Ft |
| 02/09/2021 02/09/21 | Pending | -- | -- | -- |
| 01/30/2021 01/30/21 | For Sale | $454,256 | -- | $132 / Sq Ft |
Tax History Compared to Growth
Tax History
| Year | Tax Paid | Tax Assessment Tax Assessment Total Assessment is a certain percentage of the fair market value that is determined by local assessors to be the total taxable value of land and additions on the property. | Land | Improvement |
|---|---|---|---|---|
| 2023 | $4,100 | $548,300 | $120,000 | $428,300 |
| 2022 | $0 | $379,000 | $85,000 | $294,000 |
| 2021 | $0 | $85,000 | $85,000 | $0 |
Agents Affiliated with this Home
-
Cecilia Ferrari

Seller's Agent in 2025
Cecilia Ferrari
Lantern Realty & Development, LLC
(704) 728-2492
5 in this area
26 Total Sales
-
Tammy Soprano

Buyer's Agent in 2025
Tammy Soprano
Southern Nest Realty Inc
(704) 301-5412
2 in this area
61 Total Sales
-
Zachary Milo
Z
Seller's Agent in 2021
Zachary Milo
DR Horton Inc
(980) 622-3856
193 in this area
288 Total Sales
-
L
Seller Co-Listing Agent in 2021
Lisa Allison
DR Horton Inc
Map
Source: Canopy MLS (Canopy Realtor® Association)
MLS Number: 4263014
APN: 011-104-70
- 7046 N Bridge Dr
- 17425 Closest Pin Dr
- 10693 Sky Chase Ave NW
- 11324 Fullerton Place Dr NW
- 10547 Skipping Rock Ln NW
- 11317 Fullerton Place Dr NW
- 11329 Fullerton Place Dr NW
- 1325 Grantwood Ave NW
- 10378 Ambercrest Ct NW
- 1319 Bridgeford Dr NW
- 1412 Cold Creek Place
- 10217 Linksland Dr
- 14505 Sunset Walk Ln
- 1349 Bridgeford Dr NW
- 10142 Linksland Dr
- 1583 Cold Creek Place
- 10121 Edgecliff Rd
- 10369 Hillsborough St
- 10600 Davidson Hwy
- 10614 Waycross Dr
