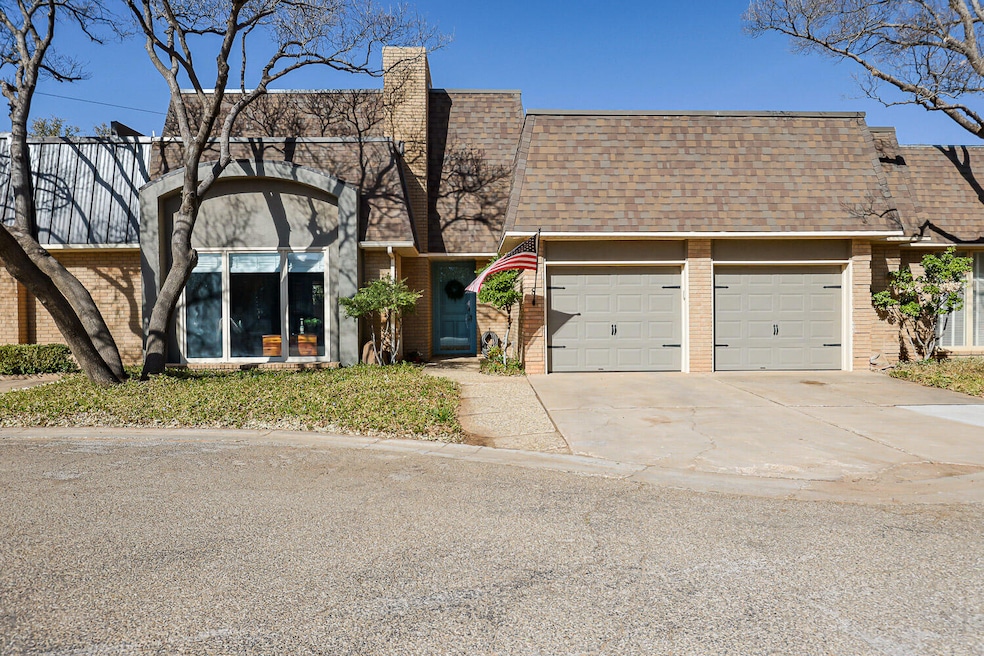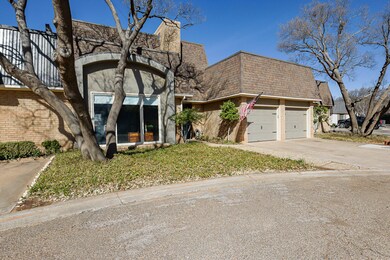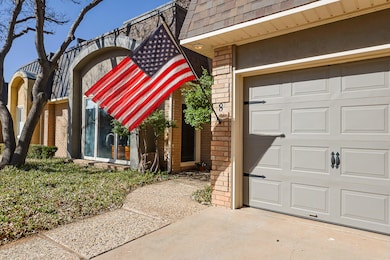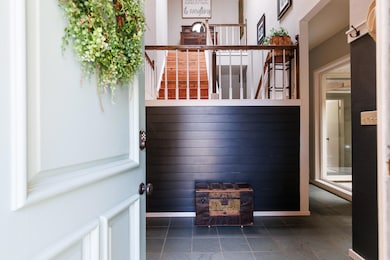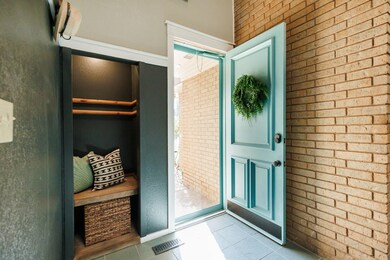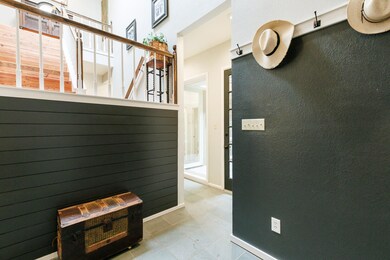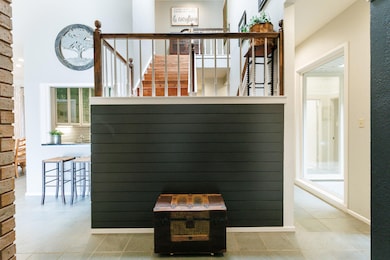
5115 2nd St Unit 8 Lubbock, TX 79416
Highlights
- Traditional Architecture
- High Ceiling
- Double Oven
- Main Floor Primary Bedroom
- Stone Countertops
- Stainless Steel Appliances
About This Home
As of April 2025Stunning 4/3 townhome in the unique Les Versailles area of Whisperwood with over 2900 square feet! Located on a beautiful cul-de-sac, this home is convenient to Loop 289, the medical district and Texas Tech . If the architecture and curb appeal of this neighborhood doesn't completely draw you in, the charm and character of the interior will. Spacious rooms, large windows and skylights provide lovely views and tons of natural light throughout the home. The soaring brick fireplace, two story ceilings, reclaimed wood floors and view of the staircase add to the undeniable charm of this living area. The two story atrium enclosed with a large skylight makes it an intriguing space. The kitchen is warm and inviting, has tons of cabinet and counter space and comes equipped with stainless Jenn Air appliances, including a dishwasher, gas cooktop and double oven! You will have ample room to entertain friends and family. The large isolated primary bedroom and closet have brand new carpet. Thanks to the low maintenance yard (the HOA mows the only grass behind the fence) you will have more time to relax and enjoy the patio and large flower beds that completely fill the brick-fenced back yard. Schedule your showing now to capture this unique find!
Last Agent to Sell the Property
Lubbock Homestead Realty Group License #0751458 Listed on: 03/23/2025
Property Details
Home Type
- Multi-Family
Est. Annual Taxes
- $5,923
Year Built
- Built in 1981 | Remodeled
Lot Details
- 6,428 Sq Ft Lot
- No Unit Above or Below
- Two or More Common Walls
- Cul-De-Sac
- Gated Home
- Brick Fence
- Landscaped
- Front and Back Yard Sprinklers
- Back Yard Fenced
HOA Fees
- $50 Monthly HOA Fees
Parking
- 2 Car Attached Garage
- Front Facing Garage
- Garage Door Opener
- Driveway
- On-Street Parking
Home Design
- Traditional Architecture
- Property Attached
- Brick Exterior Construction
- Slab Foundation
- Membrane Roofing
- Aluminum Siding
Interior Spaces
- 2,935 Sq Ft Home
- Wet Bar
- Bookcases
- High Ceiling
- Ceiling Fan
- Skylights
- Recessed Lighting
- Gas Log Fireplace
- Double Pane Windows
- Blinds
- Aluminum Window Frames
- Living Room with Fireplace
- Dining Room
- Utility Room
- Smart Thermostat
Kitchen
- Eat-In Kitchen
- Double Oven
- Gas Range
- Recirculated Exhaust Fan
- Bar Refrigerator
- Dishwasher
- Stainless Steel Appliances
- Stone Countertops
- Disposal
Flooring
- Carpet
- Ceramic Tile
- Vinyl
Bedrooms and Bathrooms
- 4 Bedrooms
- Primary Bedroom on Main
- En-Suite Bathroom
- Walk-In Closet
- 3 Full Bathrooms
- Primary bathroom on main floor
- Soaking Tub
Laundry
- Laundry Room
- Laundry on main level
- Washer and Electric Dryer Hookup
Attic
- Attic Floors
- Storage In Attic
- Pull Down Stairs to Attic
- Unfinished Attic
Outdoor Features
- Patio
- Exterior Lighting
- Rain Gutters
- Front Porch
Utilities
- Multiple cooling system units
- Central Heating and Cooling System
- Heating System Uses Natural Gas
- Natural Gas Connected
- Hot Water Circulator
- Gas Water Heater
Community Details
- Resident Manager or Management On Site
Listing and Financial Details
- Assessor Parcel Number R110088
Ownership History
Purchase Details
Home Financials for this Owner
Home Financials are based on the most recent Mortgage that was taken out on this home.Purchase Details
Home Financials for this Owner
Home Financials are based on the most recent Mortgage that was taken out on this home.Purchase Details
Similar Homes in Lubbock, TX
Home Values in the Area
Average Home Value in this Area
Purchase History
| Date | Type | Sale Price | Title Company |
|---|---|---|---|
| Vendors Lien | $180,000 | Hub City Title | |
| Vendors Lien | -- | Title One | |
| Special Warranty Deed | -- | None Available |
Mortgage History
| Date | Status | Loan Amount | Loan Type |
|---|---|---|---|
| Open | $180,000 | New Conventional | |
| Previous Owner | $136,000 | New Conventional |
Property History
| Date | Event | Price | Change | Sq Ft Price |
|---|---|---|---|---|
| 04/11/2025 04/11/25 | Sold | -- | -- | -- |
| 03/26/2025 03/26/25 | Pending | -- | -- | -- |
| 03/23/2025 03/23/25 | For Sale | $355,000 | -- | $121 / Sq Ft |
Tax History Compared to Growth
Tax History
| Year | Tax Paid | Tax Assessment Tax Assessment Total Assessment is a certain percentage of the fair market value that is determined by local assessors to be the total taxable value of land and additions on the property. | Land | Improvement |
|---|---|---|---|---|
| 2024 | $5,923 | $326,153 | $11,571 | $314,582 |
| 2023 | $6,284 | $338,053 | $11,571 | $326,482 |
| 2022 | $6,221 | $307,321 | $11,571 | $312,740 |
| 2021 | $5,983 | $279,383 | $11,571 | $267,812 |
| 2020 | $6,075 | $279,383 | $11,571 | $267,812 |
| 2019 | $5,483 | $244,233 | $11,571 | $232,662 |
| 2018 | $5,490 | $244,233 | $11,571 | $232,662 |
| 2017 | $4,631 | $205,735 | $11,571 | $194,164 |
| 2016 | $4,631 | $205,735 | $11,571 | $194,164 |
| 2015 | $4,182 | $188,083 | $11,571 | $176,512 |
| 2014 | $4,182 | $188,083 | $11,571 | $176,512 |
Agents Affiliated with this Home
-
Becky Johnson

Seller's Agent in 2025
Becky Johnson
Lubbock Homestead Realty Group
(806) 790-1539
17 Total Sales
-
Tara Roberson
T
Buyer's Agent in 2025
Tara Roberson
Amy Tapp Realty
(806) 577-6680
1 Total Sale
Map
Source: Lubbock Association of REALTORS®
MLS Number: 202552068
APN: R110088
