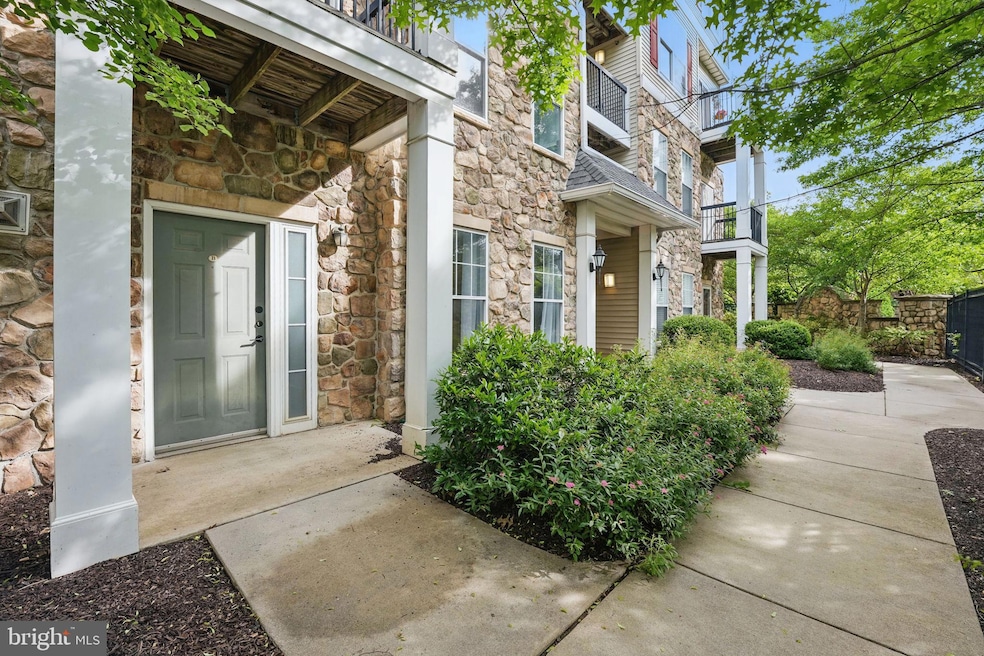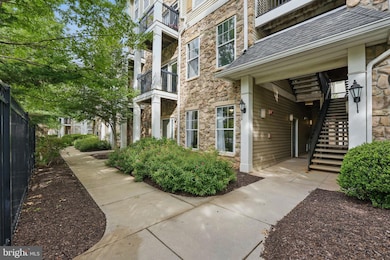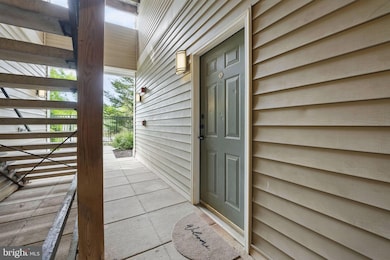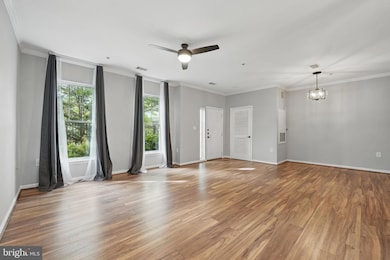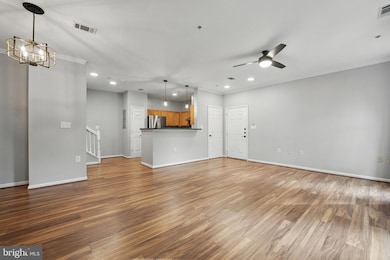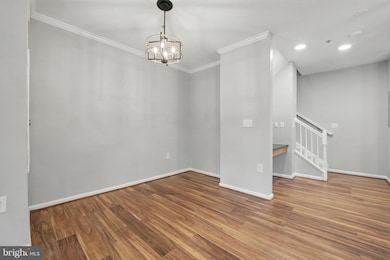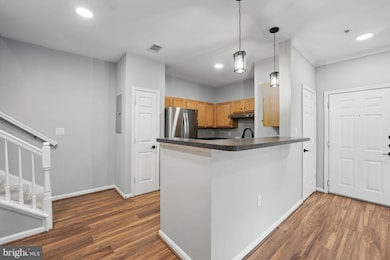
5115 B Travis Edward Way Unit B Centreville, VA 20120
Highlights
- Fitness Center
- Penthouse
- Clubhouse
- Powell Elementary School Rated A-
- Gated Community
- Traditional Architecture
About This Home
As of June 2025Immaculate, Move-In Ready Condo in Sought-After Stonegate at Faircrest!Step into this beautifully updated 2-bedroom, 2-bath condo located in the highly desirable Stonegate at Faircrest community. Recently renovated from top to bottom, this exceptional home features new flooring, freshly painted interiors, and two completely remodeled bathrooms. The stylish kitchen boasts new appliances, and the in-unit washer and dryer add everyday convenience. A private 1-car garage completes the package.Enjoy low-maintenance living with access to fantastic community amenities—all in a prime location. Don’t miss your chance to own this turnkey gem in one of the area's most sought-after neighborhoods!
Last Agent to Sell the Property
Howard Hanna Real Estate Services License #0225058575 Listed on: 05/23/2025

Property Details
Home Type
- Condominium
Est. Annual Taxes
- $4,392
Year Built
- Built in 2002
HOA Fees
- $518 Monthly HOA Fees
Parking
- 1 Car Attached Garage
- Front Facing Garage
- Driveway
Home Design
- Penthouse
- Traditional Architecture
- Slab Foundation
- Vinyl Siding
Interior Spaces
- 1,202 Sq Ft Home
- Property has 2 Levels
- Ceiling Fan
- Washer and Dryer Hookup
Bedrooms and Bathrooms
- 2 Main Level Bedrooms
- 2 Full Bathrooms
Utilities
- Forced Air Heating and Cooling System
- Electric Water Heater
Listing and Financial Details
- Assessor Parcel Number 0551 30 0002
Community Details
Overview
- Association fees include common area maintenance, exterior building maintenance, pool(s), water, trash, snow removal, security gate, road maintenance
- Low-Rise Condominium
- Stonegate At Faircrest Subdivision
Amenities
- Common Area
- Clubhouse
- Community Center
- Party Room
Recreation
- Community Playground
- Fitness Center
- Community Pool
Pet Policy
- Pets allowed on a case-by-case basis
Security
- Gated Community
Similar Homes in Centreville, VA
Home Values in the Area
Average Home Value in this Area
Property History
| Date | Event | Price | Change | Sq Ft Price |
|---|---|---|---|---|
| 06/03/2025 06/03/25 | Sold | $415,000 | -1.2% | $345 / Sq Ft |
| 05/26/2025 05/26/25 | Pending | -- | -- | -- |
| 05/23/2025 05/23/25 | For Sale | $420,000 | -- | $349 / Sq Ft |
Tax History Compared to Growth
Agents Affiliated with this Home
-
Steve Van Kirk

Seller's Agent in 2025
Steve Van Kirk
Howard Hanna Real Estate Services
(757) 291-3332
1 in this area
275 Total Sales
-
Cristina Dougherty

Buyer's Agent in 2025
Cristina Dougherty
Long & Foster
(703) 969-0471
7 in this area
135 Total Sales
Map
Source: Bright MLS
MLS Number: VAFX2240404
- 5115 Travis Edward Way Unit I
- 13371T Connor Dr Unit T
- 5126 Brittney Elyse Cir Unit A
- 5170 A William Colin Ct
- 13357 Connor Dr Unit F
- 5142 UNIT M Brittney Elyse Cir Unit M
- 13437 Wood Lilly Ln
- 5001 Greenhouse Terrace
- 5410 Cape Daisy Ln
- 5414 Cape Daisy Ln
- 5019 Village Fountain Place
- 13616 Northbourne Dr
- 5440 Summit St
- 4914 Edge Rock Dr
- 13346 Regal Crest Dr
- 13644 Shreve St
- 13222 Goose Pond Ln
- 5512 Newhall Ct
- 5685 Faircloth Ct
- 13757 Cabells Mill Dr
