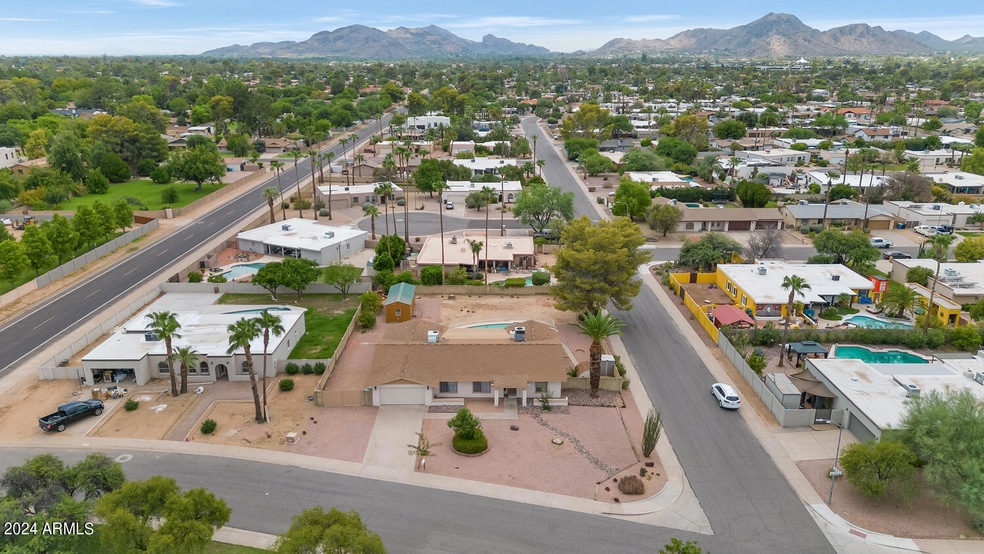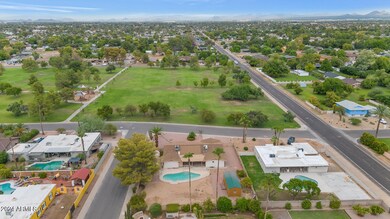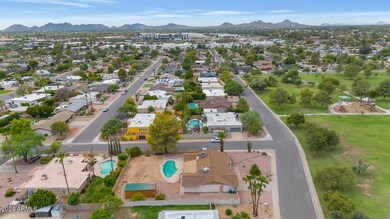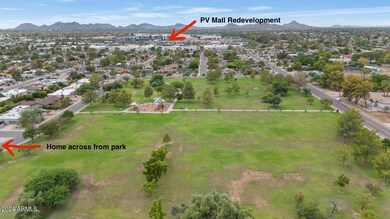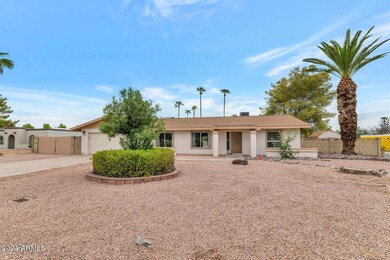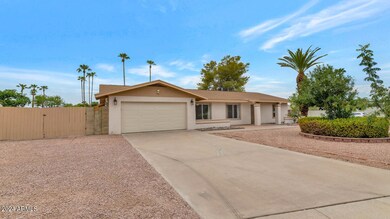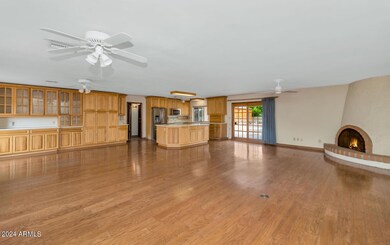
5115 E Windrose Dr Scottsdale, AZ 85254
Paradise Valley NeighborhoodHighlights
- Play Pool
- RV Hookup
- Wood Flooring
- Desert Shadows Elementary School Rated A
- 0.42 Acre Lot
- 3-minute walk to Sonrisa Park
About This Home
As of April 2025Location, location, location! This home is a diamond in the rough in a PRIME Scottsdale neighborhood. A+ location for this 4 bedroom, 2 bath split floor plan home with a pool on one of the largest lots in the subdivision! NO HOA. Ideally situated on a corner lot with north/south exposure across from Sonrisa Park. Only a 1/2 mile to the PV Mall being redeveloped with upscale shopping & residential, entertainment, restaurants, bars, including Whole Foods, Trevor's, Federal Pizza, Flower Child, Melt, Frost & more! Also nearby - The Mexicano & Cold Beers & Cheeseburgers plus convenient to Sprouts, Walmart, Costco, EOS ... everything is close! Less than 2 miles to AZ-51 & easy 101 access too. In boundaries to some of the BEST schools in the highly desired PV School District. This home has ... been owned & loved by the sellers for 33 years, but it was time to finally downsize. They were ahead of their time & had the wall removed between what was originally dividing a front formal living & dining rooms from the family room & smaller kitchen in 2000 so it is already opened up to a great room layout. A/C's are approx 6 & 10 years old. Variable speed pool pump & sand filter cover were installed in 2016. Soft water loop already exists, water softener will convey as-is. Reverse Osmosis at kitchen sink also feeds to refrigerator. Extra insulation has been added in attic. The property has a spacious 28'x12' Workshop with vaulted ceilings, 4 windows & double door entry in the backyard. RV gate with space to park & hook-up to 35 amp service. The home is ready for you to personalize & remodel to your tastes. Tour today & you will want to call it home!
Last Buyer's Agent
Non-MLS Agent
Non-MLS Office
Home Details
Home Type
- Single Family
Est. Annual Taxes
- $3,555
Year Built
- Built in 1977
Lot Details
- 0.42 Acre Lot
- Desert faces the front and back of the property
- Block Wall Fence
- Corner Lot
- Private Yard
Parking
- 2 Car Garage
- Garage Door Opener
- RV Hookup
Home Design
- Fixer Upper
- Wood Frame Construction
- Composition Roof
- Stucco
Interior Spaces
- 2,242 Sq Ft Home
- 1-Story Property
- Ceiling Fan
- 1 Fireplace
- Double Pane Windows
Kitchen
- Built-In Microwave
- Kitchen Island
Flooring
- Wood
- Carpet
- Laminate
Bedrooms and Bathrooms
- 4 Bedrooms
- 2 Bathrooms
- Dual Vanity Sinks in Primary Bathroom
Accessible Home Design
- No Interior Steps
- Accessible Approach with Ramp
Pool
- Play Pool
- Fence Around Pool
- Pool Pump
Outdoor Features
- Covered patio or porch
- Outdoor Storage
Schools
- Desert Shadows Elementary School
- Desert Shadows Middle School - Scottsdale
- Horizon High School
Utilities
- Refrigerated Cooling System
- Heating Available
- Water Softener
- High Speed Internet
- Cable TV Available
Listing and Financial Details
- Tax Lot 70
- Assessor Parcel Number 167-22-346
Community Details
Overview
- No Home Owners Association
- Association fees include no fees
- Cactus Glen 2 Subdivision
Recreation
- Community Playground
- Bike Trail
Ownership History
Purchase Details
Home Financials for this Owner
Home Financials are based on the most recent Mortgage that was taken out on this home.Purchase Details
Home Financials for this Owner
Home Financials are based on the most recent Mortgage that was taken out on this home.Purchase Details
Home Financials for this Owner
Home Financials are based on the most recent Mortgage that was taken out on this home.Purchase Details
Home Financials for this Owner
Home Financials are based on the most recent Mortgage that was taken out on this home.Purchase Details
Home Financials for this Owner
Home Financials are based on the most recent Mortgage that was taken out on this home.Purchase Details
Similar Homes in Scottsdale, AZ
Home Values in the Area
Average Home Value in this Area
Purchase History
| Date | Type | Sale Price | Title Company |
|---|---|---|---|
| Warranty Deed | $1,250,000 | Thomas Title & Escrow Llc | |
| Warranty Deed | -- | -- | |
| Warranty Deed | $832,000 | Pioneer Title Agency | |
| Quit Claim Deed | -- | None Listed On Document | |
| Interfamily Deed Transfer | -- | Amrock Inc | |
| Interfamily Deed Transfer | -- | Amrock Inc | |
| Interfamily Deed Transfer | -- | -- |
Mortgage History
| Date | Status | Loan Amount | Loan Type |
|---|---|---|---|
| Open | $955,000 | VA | |
| Previous Owner | $898,750 | New Conventional | |
| Previous Owner | $340,000 | New Conventional | |
| Previous Owner | $181,500 | New Conventional | |
| Previous Owner | $180,000 | New Conventional | |
| Previous Owner | $163,700 | New Conventional |
Property History
| Date | Event | Price | Change | Sq Ft Price |
|---|---|---|---|---|
| 04/18/2025 04/18/25 | Sold | $1,250,000 | 0.0% | $558 / Sq Ft |
| 04/08/2025 04/08/25 | Pending | -- | -- | -- |
| 03/17/2025 03/17/25 | For Sale | $1,250,000 | +50.2% | $558 / Sq Ft |
| 09/20/2024 09/20/24 | Sold | $832,000 | +4.0% | $371 / Sq Ft |
| 09/01/2024 09/01/24 | Pending | -- | -- | -- |
| 08/28/2024 08/28/24 | For Sale | $800,000 | -- | $357 / Sq Ft |
Tax History Compared to Growth
Tax History
| Year | Tax Paid | Tax Assessment Tax Assessment Total Assessment is a certain percentage of the fair market value that is determined by local assessors to be the total taxable value of land and additions on the property. | Land | Improvement |
|---|---|---|---|---|
| 2025 | $3,644 | $42,632 | -- | -- |
| 2024 | $3,555 | $40,602 | -- | -- |
| 2023 | $3,555 | $62,730 | $12,540 | $50,190 |
| 2022 | $3,513 | $47,710 | $9,540 | $38,170 |
| 2021 | $3,539 | $42,380 | $8,470 | $33,910 |
| 2020 | $3,418 | $40,570 | $8,110 | $32,460 |
| 2019 | $3,434 | $40,130 | $8,020 | $32,110 |
| 2018 | $3,309 | $36,220 | $7,240 | $28,980 |
| 2017 | $3,160 | $34,820 | $6,960 | $27,860 |
| 2016 | $3,110 | $34,330 | $6,860 | $27,470 |
| 2015 | $2,885 | $33,170 | $6,630 | $26,540 |
Agents Affiliated with this Home
-
Shea Young
S
Seller's Agent in 2025
Shea Young
HomeSmart
(480) 338-8524
2 in this area
15 Total Sales
-
Marign Mccarthy

Buyer's Agent in 2025
Marign Mccarthy
My Home Group
(719) 651-6499
4 in this area
323 Total Sales
-
Kellie Parten

Seller's Agent in 2024
Kellie Parten
HomeSmart
(480) 586-1687
23 in this area
110 Total Sales
-
Vicki Best
V
Seller Co-Listing Agent in 2024
Vicki Best
HomeSmart
(480) 888-6772
16 in this area
61 Total Sales
-
N
Buyer's Agent in 2024
Non-MLS Agent
Non-MLS Office
Map
Source: Arizona Regional Multiple Listing Service (ARMLS)
MLS Number: 6749720
APN: 167-22-346
- 5202 E Larkspur Dr
- 12809 N 50th St
- 5401 E Corrine Dr
- 5402 E Larkspur Dr
- 5020 E Pershing Ave
- 5119 E Shaw Butte Dr
- 5439 E Bloomfield Rd
- 4910 E Shaw Butte Dr
- 5441 E Wethersfield Rd
- 13411 N 50th St
- 4820 E St John Rd
- 4939 E Paradise Dr
- 5539 E Dahlia Dr
- 13216 N 48th Place
- 5514 E Pershing Ave
- 5509 E Desert Hills Dr
- 13601 N 50th Place
- 4704 E Paradise Village Pkwy N Unit 211
- 4704 E Paradise Village Pkwy N Unit 236
- 4704 E Paradise Village Pkwy N Unit 213
