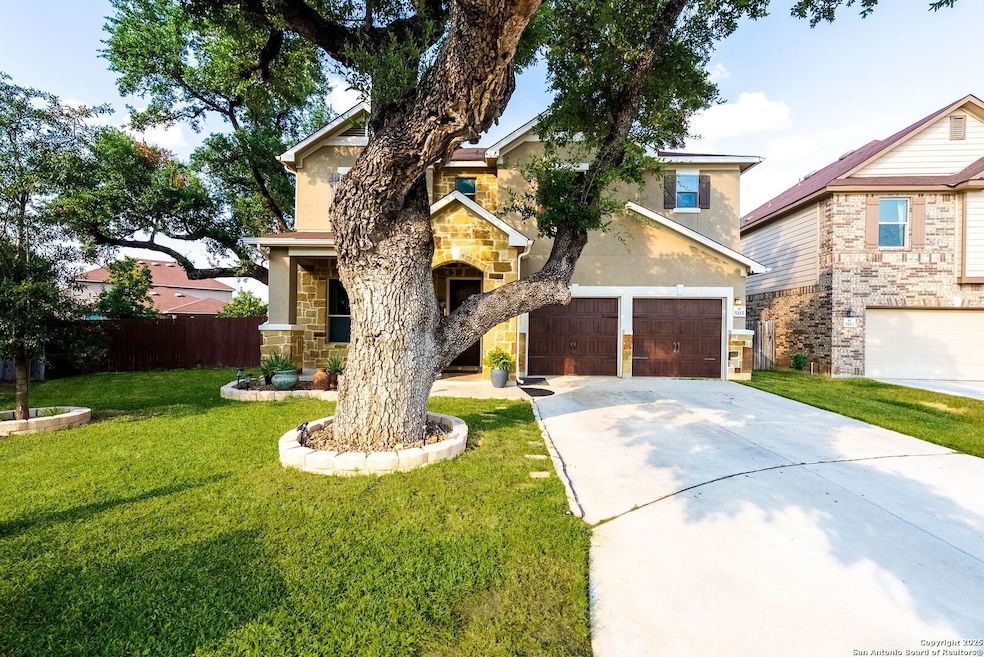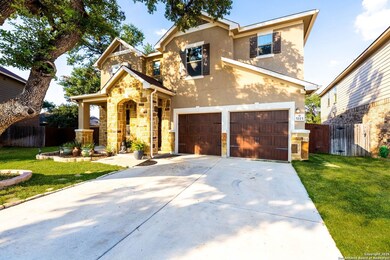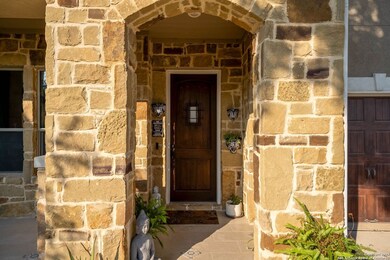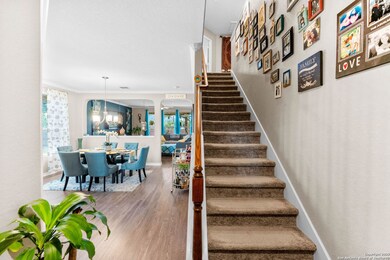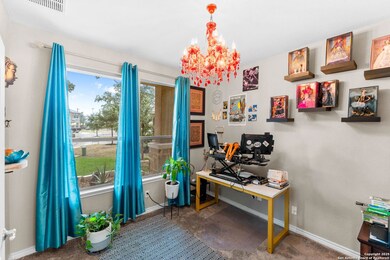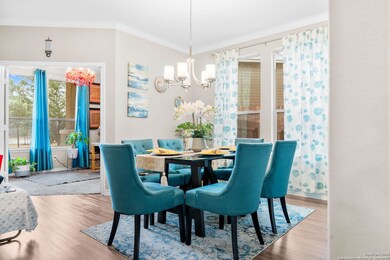5115 Escudero San Antonio, TX 78261
Hidden Oaks Estates NeighborhoodHighlights
- Mature Trees
- Solid Surface Countertops
- Covered Patio or Porch
- Loft
- Two Living Areas
- Walk-In Pantry
About This Home
Available for Mid January 2026 Move In. Welcome to this spacious two-story home in the desirable Canyon Crest community of San Antonio. With over 2,700 square feet of living space, this 3-bedroom, 2.5-bath property offers comfort, functionality, and style in every corner. Step inside to find an open-concept layout featuring two living areas, a separate dining room, and a beautifully designed island kitchen with granite countertops, stainless appliances, and a walk-in pantry. Upstairs, you'll find all bedrooms-including a large primary suite with a sitting area, walk-in closet, and a luxurious bath featuring a double vanity and walk-in shower. A huge loft and additional sitting room provide even more flexible space for work or play. Enjoy outdoor living under the covered patio surrounded by mature trees, a sprinkler system, and a spacious backyard. Additional highlights include laminate and tile flooring throughout the main level, ceiling fans, a security system, and a two-car attached garage. Located minutes from Evans Road and Highway 281, this home offers convenient access to top-rated schools, shopping, and dining.
Listing Agent
Daniel Pedroza
Military City Property Managem Listed on: 11/03/2025
Home Details
Home Type
- Single Family
Est. Annual Taxes
- $6,127
Year Built
- Built in 2018
Lot Details
- 10,019 Sq Ft Lot
- Sprinkler System
- Mature Trees
Home Design
- Slab Foundation
- Composition Roof
- Roof Vent Fans
Interior Spaces
- 2,728 Sq Ft Home
- 2-Story Property
- Ceiling Fan
- Two Living Areas
- Loft
- Game Room
Kitchen
- Eat-In Kitchen
- Walk-In Pantry
- Self-Cleaning Oven
- Stove
- Microwave
- Ice Maker
- Dishwasher
- Solid Surface Countertops
- Disposal
Flooring
- Carpet
- Ceramic Tile
Bedrooms and Bathrooms
- 3 Bedrooms
- Walk-In Closet
Laundry
- Laundry Room
- Laundry on main level
- Washer Hookup
Home Security
- Security System Owned
- Carbon Monoxide Detectors
- Fire and Smoke Detector
Parking
- Attached Garage
- Garage Door Opener
Outdoor Features
- Covered Patio or Porch
- Outdoor Storage
- Rain Gutters
Utilities
- Central Heating and Cooling System
- Electric Water Heater
- Water Softener is Owned
Community Details
- Built by KB Homes
- Canyon Crest Subdivision
Listing and Financial Details
- Rent includes noinc
- Assessor Parcel Number 049122050130
Map
Source: San Antonio Board of REALTORS®
MLS Number: 1920049
APN: 04912-205-0130
- 22018 Backspin
- 5022 Dancing Gopher
- 21023 Stonework Spur
- 21037 Stonework Spur
- The Kendall Plan at Brookstone Creek
- The Abbot Plan at Brookstone Creek
- The Caden Plan at Brookstone Creek
- The Salerno Plan at Brookstone Creek
- The Clydesdale Plan at Brookstone Creek
- The Irvine Plan at Brookstone Creek
- The Naples Plan at Brookstone Creek
- The Hondo Plan at Brookstone Creek
- The Tyler Plan at Brookstone Creek
- The Pierce Plan at Brookstone Creek
- The Kingston Plan at Brookstone Creek
- The Driftwood Plan at Brookstone Creek
- The Stallion Plan at Brookstone Creek
- The Caspian Plan at Brookstone Creek
- The Easton Plan at Brookstone Creek
- The Harris Plan at Brookstone Creek
- 4906 Recover Pass
- 5111 Tee Box Ct
- 21056 Rindle Ln
- 4731 Bending Grove
- 22150 Approach
- 22139 Approach
- 21634 Seminole Oaks
- 21243 Cobbles Loop
- 21646 Seminole Oaks
- 5119 Blind Shot
- 22427 Carriage Bush
- 5275 Wolf Bane Dr
- 4719 Manitou Bay
- 22811 Tee Shot
- 21838 Thunder Basin
- 21042 Watercourse Way
- 5707 Tpc Pkwy
- 21715 Hanover Crest
- 21735 Thunder Basin
- 5505 Tpc Pkwy
