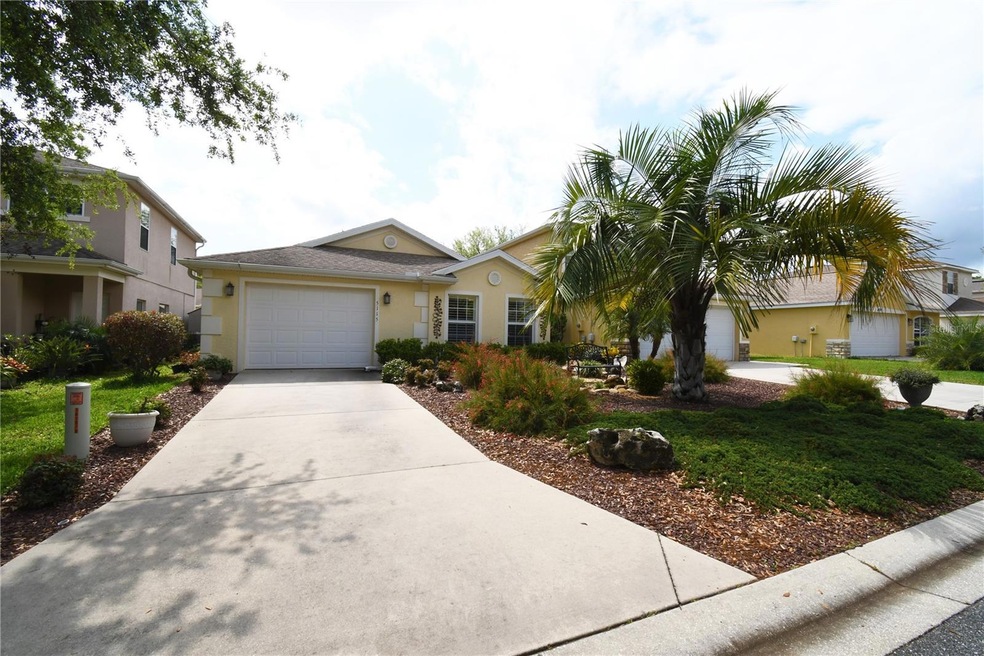
5115 NE 122nd Blvd Oxford, FL 34484
Oxford NeighborhoodHighlights
- Open Floorplan
- Cathedral Ceiling
- Walk-In Closet
- Wildwood Elementary School Rated 9+
- 1 Car Attached Garage
- Ceramic Tile Flooring
About This Home
As of September 2024Back On The Market! A Fabulous 1 Owner 3/2 Home In The Villages Of Parkwood. This home has been lovingly cared for since it was purchased. Very high ceilings with an Open concept floorplan gives you a real sense of spaciousness in this home. The backyard is very private with an open lanai. The garage is big enough to fit a car and a golf cart which is popular means of transportation around the community. There is a very nice pool and recreation center with workout equipment in the community and a playground for the kids all for the low HOA fee of $81 per month. The location of this community could not be any better. Parkwood is located directly behind the Southern Trace Shopping Center of The Villages as well as walking distance to The Villages Charter School. You can't beat this price for a 3 bedroom home in this community. Call today to get your own personal tour.
Home Details
Home Type
- Single Family
Est. Annual Taxes
- $1,365
Year Built
- Built in 2009
Lot Details
- 3,800 Sq Ft Lot
- Northeast Facing Home
- Irrigation
HOA Fees
- $80 Monthly HOA Fees
Parking
- 1 Car Attached Garage
Home Design
- Slab Foundation
- Shingle Roof
- Block Exterior
- Stone Siding
Interior Spaces
- 1,342 Sq Ft Home
- Open Floorplan
- Cathedral Ceiling
- Ceiling Fan
- Combination Dining and Living Room
- Ceramic Tile Flooring
Kitchen
- Range
- Microwave
- Disposal
Bedrooms and Bathrooms
- 3 Bedrooms
- Walk-In Closet
- 2 Full Bathrooms
Laundry
- Laundry in unit
- Dryer
Utilities
- Central Heating and Cooling System
Community Details
- Parkwood Association
- Villages Of Parkwood Subdivision
Listing and Financial Details
- Visit Down Payment Resource Website
- Tax Lot 252
- Assessor Parcel Number D09M252
Ownership History
Purchase Details
Home Financials for this Owner
Home Financials are based on the most recent Mortgage that was taken out on this home.Purchase Details
Home Financials for this Owner
Home Financials are based on the most recent Mortgage that was taken out on this home.Similar Homes in Oxford, FL
Home Values in the Area
Average Home Value in this Area
Purchase History
| Date | Type | Sale Price | Title Company |
|---|---|---|---|
| Warranty Deed | $260,000 | None Listed On Document | |
| Corporate Deed | $189,990 | None Available |
Mortgage History
| Date | Status | Loan Amount | Loan Type |
|---|---|---|---|
| Previous Owner | $58,000 | New Conventional | |
| Previous Owner | $70,000 | New Conventional |
Property History
| Date | Event | Price | Change | Sq Ft Price |
|---|---|---|---|---|
| 07/21/2025 07/21/25 | Price Changed | $255,000 | -3.8% | $190 / Sq Ft |
| 07/15/2025 07/15/25 | Price Changed | $265,000 | -1.8% | $197 / Sq Ft |
| 07/03/2025 07/03/25 | For Sale | $269,900 | +3.8% | $201 / Sq Ft |
| 09/10/2024 09/10/24 | Sold | $260,000 | -1.8% | $194 / Sq Ft |
| 05/11/2024 05/11/24 | Pending | -- | -- | -- |
| 05/06/2024 05/06/24 | For Sale | $264,900 | 0.0% | $197 / Sq Ft |
| 03/21/2024 03/21/24 | Pending | -- | -- | -- |
| 03/19/2024 03/19/24 | For Sale | $264,900 | -- | $197 / Sq Ft |
Tax History Compared to Growth
Tax History
| Year | Tax Paid | Tax Assessment Tax Assessment Total Assessment is a certain percentage of the fair market value that is determined by local assessors to be the total taxable value of land and additions on the property. | Land | Improvement |
|---|---|---|---|---|
| 2024 | $1,365 | $144,500 | -- | -- |
| 2023 | $1,365 | $140,300 | $0 | $0 |
| 2022 | $1,310 | $136,220 | $0 | $0 |
| 2021 | $1,378 | $132,260 | $0 | $0 |
| 2020 | $1,404 | $130,440 | $9,230 | $121,210 |
| 2019 | $1,430 | $130,440 | $9,230 | $121,210 |
| 2018 | $1,372 | $130,440 | $9,230 | $121,210 |
| 2017 | $1,415 | $129,230 | $0 | $0 |
| 2016 | $1,395 | $126,580 | $0 | $0 |
| 2015 | $1,398 | $125,700 | $0 | $0 |
| 2014 | $1,411 | $124,710 | $0 | $0 |
Agents Affiliated with this Home
-
Rodrigo Marsal

Seller's Agent in 2025
Rodrigo Marsal
LIFESTYLE INTERNATIONAL REALTY
(407) 431-8503
1 in this area
119 Total Sales
-
Michelle Diaz

Seller Co-Listing Agent in 2025
Michelle Diaz
LIFESTYLE INTERNATIONAL REALTY
(407) 708-8902
58 Total Sales
-
Ira Miller

Seller's Agent in 2024
Ira Miller
IM REALTY
(352) 204-9026
1 in this area
193 Total Sales
Map
Source: Stellar MLS
MLS Number: G5079742
APN: D09M252
- 5107 NE 122nd Blvd
- 12347 NE 52nd Loop
- 12444 NE 48th Cir
- 5019 NE 125th Loop
- 12185 NE 51st Cir
- 5039 NE 125th Loop
- 5068 NE 121st Ave
- 5008 NE 125th Loop
- 12306 NE 48th Way
- 12313 NE 48th Loop
- 12046 NE 51st Cir
- 12312 NE 48th Loop
- 3460 Idlewood Loop
- 3621 Amelia Ave
- 12407 NE 48th Loop
- 893 Halstead Terrace
- 3437 Sipsey St
- 3423 Forsythe Terrace
- 12624 NE 49th Dr
- 3393 Woodridge Dr
