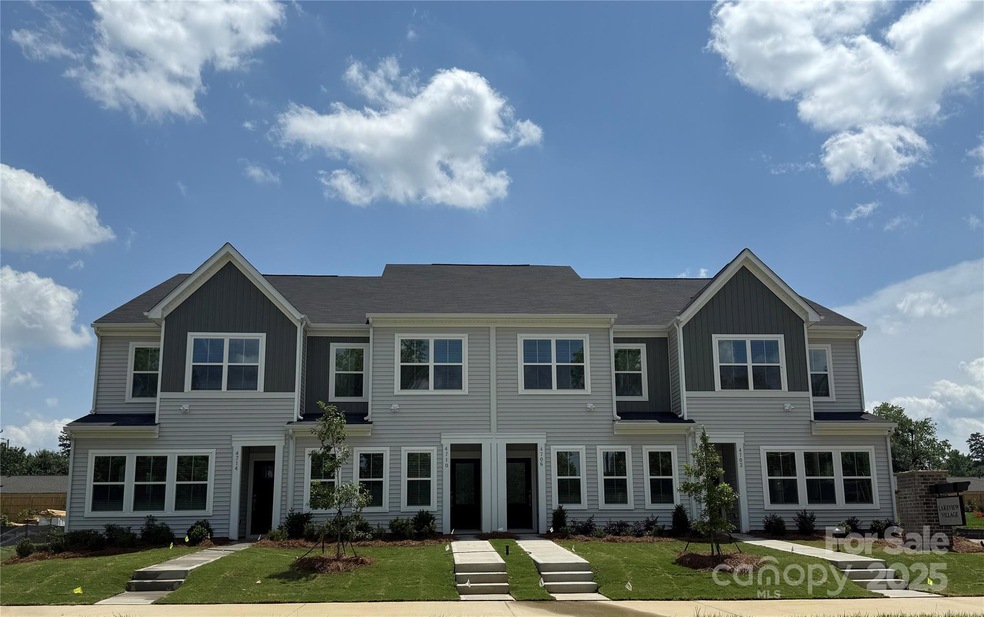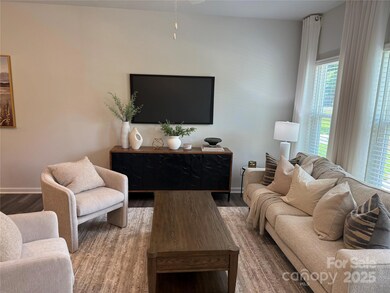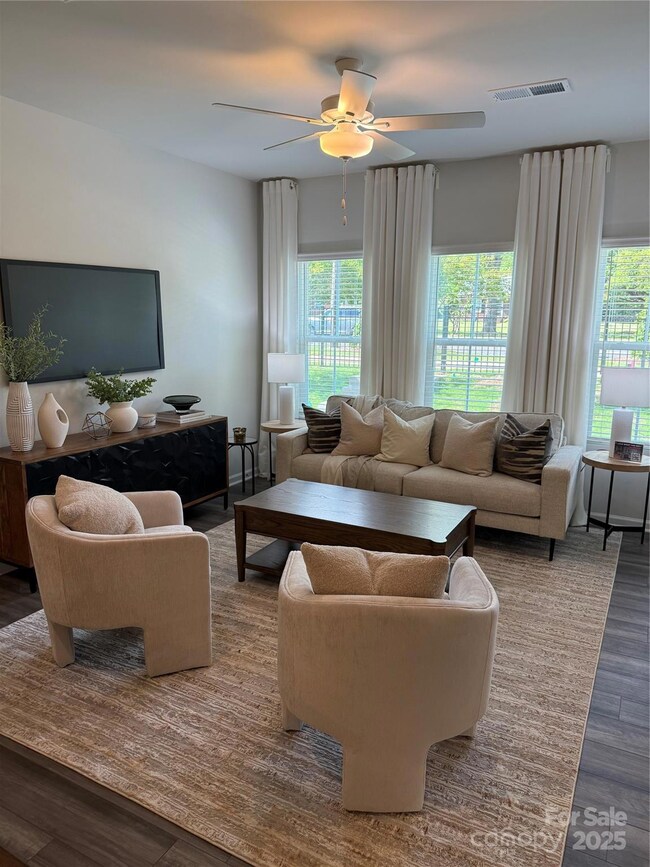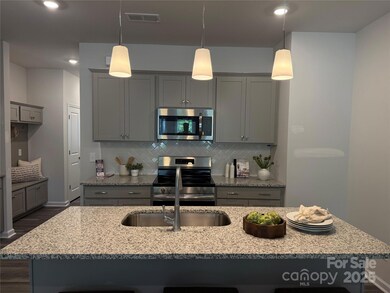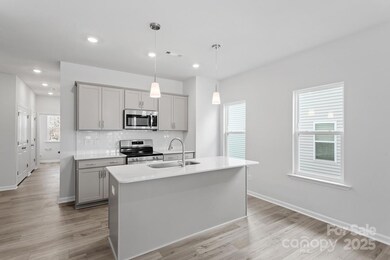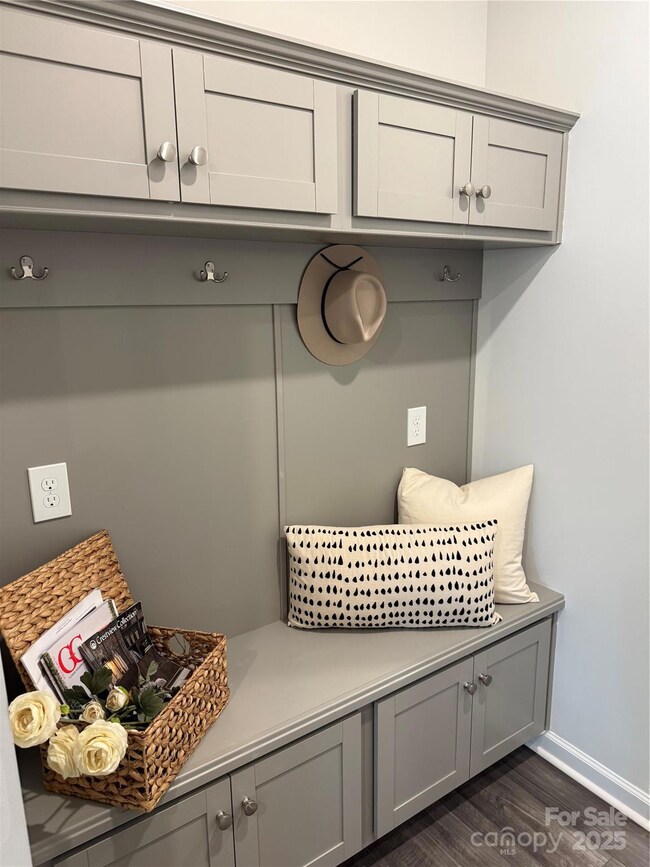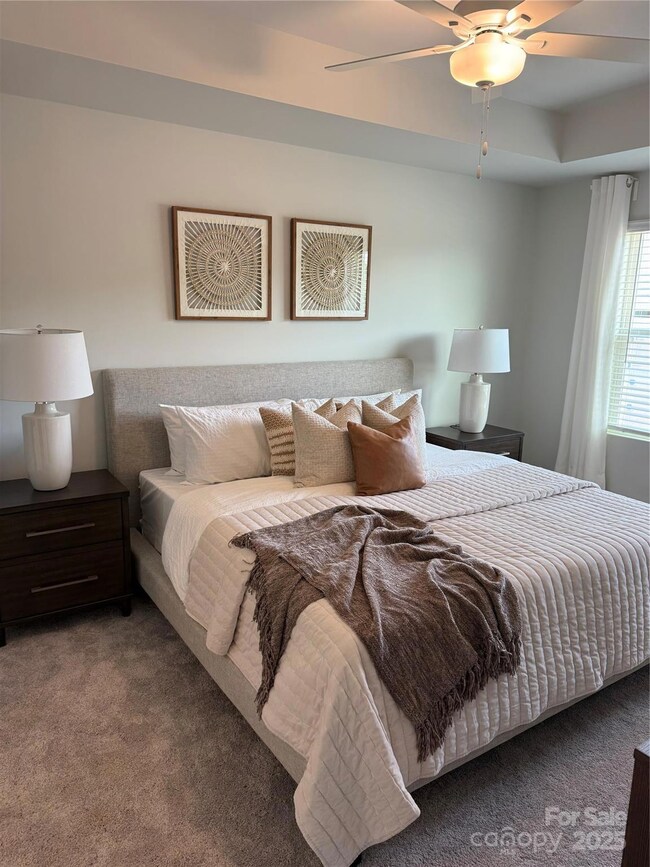5115 Orchardview Way Unit 24 Charlotte, NC 28216
Beatties Ford-Trinity NeighborhoodEstimated payment $2,190/month
Highlights
- Under Construction
- Transitional Architecture
- Corner Lot
- Open Floorplan
- End Unit
- Lawn
About This Home
Come see this small boutique group of townhomes built by Mungo Homes. Mungo Homes is an industry leader in quality and luxury design. This gorgeous End Unit 2-story townhome, with attached one car garage, has an open concept design and tons of upgrades. The main floor has luxury vinyl plank throughout. The cook's kitchen offers a sitting island with granite countertops, tile back splash, white cabinets, lighting pendants, and energy efficient stainless steel electric appliances. The upper floor has a spacious Primary Bedroom that includes a generous walk-in closet and en suite bath. The Primary bath has quartz countertops, tray ceiling, and walk-in shower with tile surround. There are two other spacious secondary bedrooms and a hall bath. Minutes to uptown Charlotte, the Airport, shopping and entertainment. Come out and see what Lakeview Village has to offer!
Listing Agent
Cyndi Lee
Mungo Homes Brokerage Email: clee@mungo.com License #57494 Listed on: 05/08/2025

Townhouse Details
Home Type
- Townhome
Year Built
- Built in 2025 | Under Construction
Lot Details
- End Unit
- Irrigation
- Lawn
HOA Fees
- $225 Monthly HOA Fees
Parking
- 1 Car Attached Garage
- Rear-Facing Garage
- Garage Door Opener
Home Design
- Home is estimated to be completed on 9/8/25
- Transitional Architecture
- Entry on the 1st floor
- Slab Foundation
- Vinyl Siding
Interior Spaces
- 2-Story Property
- Open Floorplan
- Pull Down Stairs to Attic
Kitchen
- Walk-In Pantry
- Electric Oven
- Electric Range
- Microwave
- Dishwasher
- Kitchen Island
- Disposal
Flooring
- Carpet
- Vinyl
Bedrooms and Bathrooms
- 3 Bedrooms
- Walk-In Closet
Laundry
- Laundry on upper level
- Washer and Electric Dryer Hookup
Schools
- Hornets Nest Elementary School
- Ranson Middle School
- Hopewell High School
Utilities
- Central Heating and Cooling System
- Heat Pump System
- Electric Water Heater
- Cable TV Available
Listing and Financial Details
- Assessor Parcel Number 03715566
Community Details
Overview
- Community Association Management Services Association, Phone Number (704) 731-5560
- Lakeview Village Condos
- Built by Mungo Homes
- Lakeview Village Subdivision, Cannalily A Floorplan
- Mandatory home owners association
Recreation
- Dog Park
Map
Home Values in the Area
Average Home Value in this Area
Property History
| Date | Event | Price | List to Sale | Price per Sq Ft |
|---|---|---|---|---|
| 05/08/2025 05/08/25 | Pending | -- | -- | -- |
| 05/08/2025 05/08/25 | For Sale | $313,462 | -- | $215 / Sq Ft |
Source: Canopy MLS (Canopy Realtor® Association)
MLS Number: 4241441
- 7414 Galago St Unit 35
- 7110 Galago St Unit 36
- 5111 Orchardview Way Unit 25
- 5107 Orchardview Way Unit 26
- 5103 Orchardview Way Unit 27
- 7013 Alpharetta Ave Unit 26
- 4720 Lakeview Rd Unit 12
- 4724 Lakeview Rd Unit 13
- 4728 Lakeview Rd Unit 14
- 4732 Lakeview Rd Unit 15
- 4738 Lakeview Rd Unit 16
- 4742 Lakeview Rd Unit 17
- 4750 Lakeview Rd Unit 18
- 4754 Lakeview Rd Unit 19
- 4328 Frank Vance Rd
- 9737 Feldbank Dr
- 9163 Trinity Rd
- 4227 Craven Hill Dr
- 8840 Potomac Blvd
- 5216 Lakeview Rd
