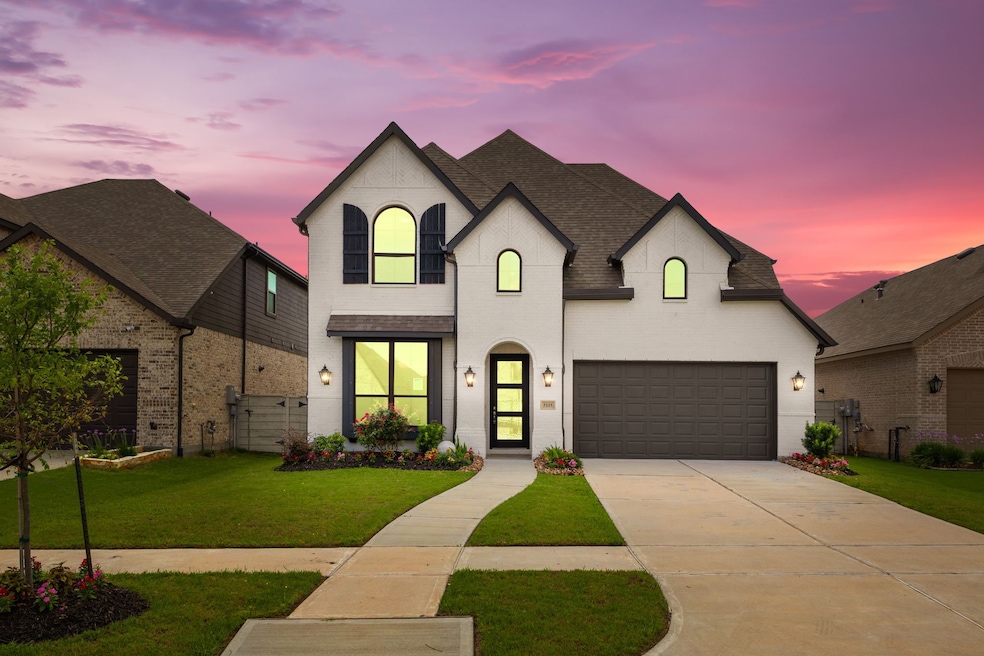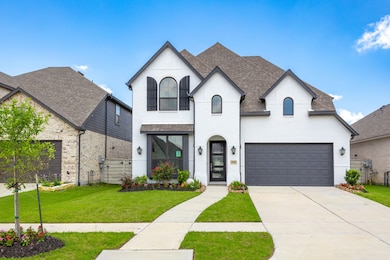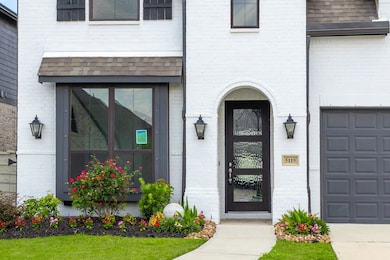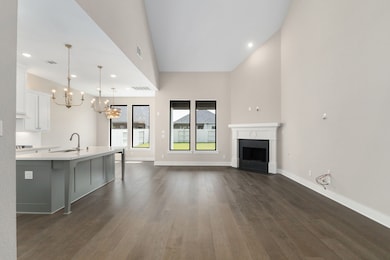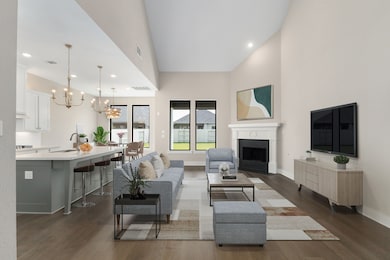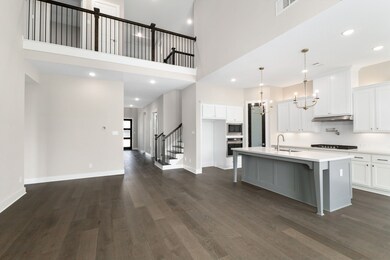
5115 Prairie Gourd Meadow Manvel, TX 77578
Pomona NeighborhoodEstimated payment $4,222/month
Highlights
- Home Theater
- Contemporary Architecture
- High Ceiling
- Clubhouse
- Pond
- Game Room
About This Home
This spacious floor plan features 4 bedrooms, with two bedrooms downstairs and two bedrooms upstairs, a first floor study/office, living room, a SPACIOUS ISLAND KITCHEN and dining are! On the second floor there is a wonderful game room and media room. The first floor utility room offers EXTRA STORAGE space and convenient access to the attached 2 car garage! The 3 full bathrooms add additional luxury and convenience! With FRESHLY UPDATED INTERIOR PAINT, this home is ready for move in! Hurry and schedule your personal tour today before this wonderful home is gone!
Home Details
Home Type
- Single Family
Est. Annual Taxes
- $15,736
Year Built
- Built in 2022
HOA Fees
- $115 Monthly HOA Fees
Parking
- 2 Car Attached Garage
- Garage Door Opener
Home Design
- Contemporary Architecture
- Slab Foundation
- Composition Roof
- Wood Siding
- Stucco
Interior Spaces
- 2,770 Sq Ft Home
- 2-Story Property
- Crown Molding
- High Ceiling
- Ceiling Fan
- Gas Fireplace
- Formal Entry
- Living Room
- Breakfast Room
- Home Theater
- Home Office
- Game Room
- Utility Room
- Washer and Electric Dryer Hookup
Kitchen
- Oven
- Gas Cooktop
- Microwave
- Dishwasher
- Kitchen Island
- Disposal
Bedrooms and Bathrooms
- 4 Bedrooms
- 3 Full Bathrooms
- Double Vanity
- Soaking Tub
- Separate Shower
Schools
- Pomona Elementary School
- Rodeo Palms Junior High School
- Manvel High School
Utilities
- Central Heating and Cooling System
- Heating System Uses Gas
- Programmable Thermostat
Additional Features
- Energy-Efficient Thermostat
- Pond
- 6,943 Sq Ft Lot
Community Details
Overview
- Association fees include recreation facilities
- Pomona HOA, Phone Number (713) 932-1122
- Pomona Sec 21 Subdivision
Amenities
- Clubhouse
Recreation
- Community Playground
- Trails
Map
Home Values in the Area
Average Home Value in this Area
Tax History
| Year | Tax Paid | Tax Assessment Tax Assessment Total Assessment is a certain percentage of the fair market value that is determined by local assessors to be the total taxable value of land and additions on the property. | Land | Improvement |
|---|---|---|---|---|
| 2023 | $14,136 | $518,570 | $81,790 | $436,780 |
| 2022 | $2,155 | $61,250 | $61,250 | $0 |
Property History
| Date | Event | Price | Change | Sq Ft Price |
|---|---|---|---|---|
| 06/05/2025 06/05/25 | For Sale | $499,900 | -- | $180 / Sq Ft |
Purchase History
| Date | Type | Sale Price | Title Company |
|---|---|---|---|
| Special Warranty Deed | -- | None Listed On Document | |
| Trustee Deed | $398,700 | None Listed On Document | |
| Deed | -- | -- | |
| Special Warranty Deed | -- | -- |
Mortgage History
| Date | Status | Loan Amount | Loan Type |
|---|---|---|---|
| Previous Owner | $534,850 | New Conventional |
Similar Homes in the area
Source: Houston Association of REALTORS®
MLS Number: 39542958
APN: 7100-0212-004
- 5122 Walnut Grove Ln
- 5118 Pomegranate Path
- 5214 Fig Tree Ln
- 2423 Pear Blossom Ln
- 2707 Papaw Valley Way
- 2302 Gleaming Pear Dr
- 2318 Gleaming Pear Dr
- 2407 Gleaming Pear Dr
- 2410 Gleaming Pear Dr
- 2310 Gleaming Pear Dr
- 2314 Gleaming Pear Dr
- 2414 Gleaming Pear Dr
- 2418 Gleaming Pear Dr
- 2306 Gleaming Pear Dr
- 2521 Gleaming Pear Dr
- 2522 Gleaming Pear Dr
- 5302 Mango Bluffs St
- 5210 Maple Wood Dr
- 2418 Peach Oak Crossing
- 4926 Olive Province Ln
