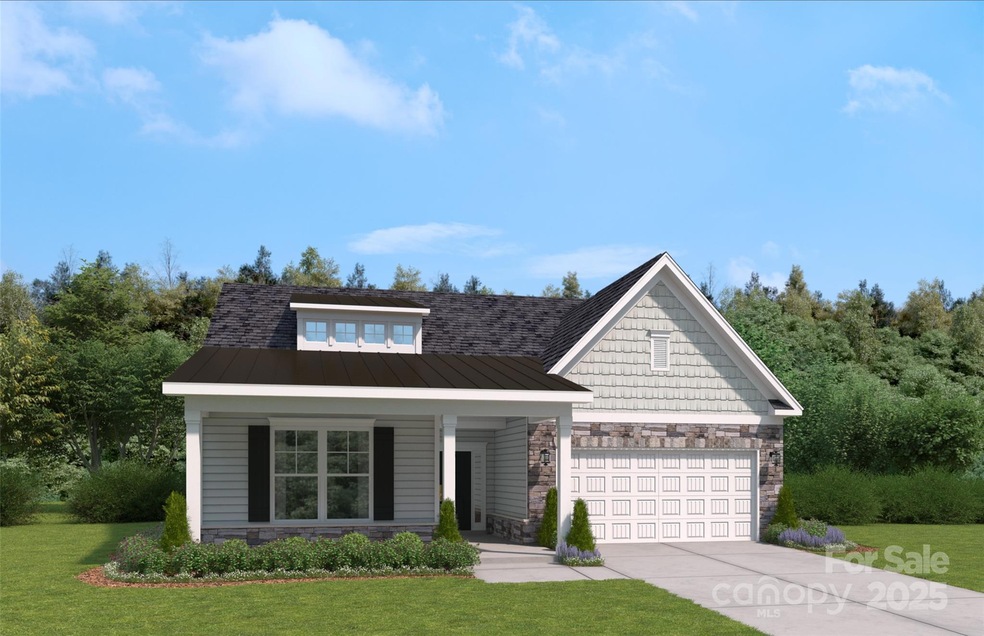
5115 Raging Creek Dr Indian Trail, NC 28079
Estimated payment $3,363/month
Highlights
- Fitness Center
- Senior Community
- Clubhouse
- Under Construction
- Open Floorplan
- Transitional Architecture
About This Home
This home is located at 5115 Raging Creek Dr, Indian Trail, NC 28079 and is currently priced at $479,000, approximately $204 per square foot. This property was built in 2025. 5115 Raging Creek Dr is a home located in Union County with nearby schools including Sun Valley Elementary School, Shiloh Valley Elementary School, and Sun Valley Middle School.
Listing Agent
SM North Carolina Brokerage Brokerage Email: millersl@stanleymartin.com License #179078 Listed on: 06/23/2025
Home Details
Home Type
- Single Family
Year Built
- Built in 2025 | Under Construction
Lot Details
- Lawn
- Property is zoned SF
HOA Fees
- $238 Monthly HOA Fees
Parking
- 2 Car Attached Garage
- Front Facing Garage
- Garage Door Opener
- Driveway
Home Design
- Home is estimated to be completed on 7/31/25
- Transitional Architecture
- Slab Foundation
- Stone Veneer
Interior Spaces
- 1.5-Story Property
- Open Floorplan
- Ceiling Fan
- Insulated Windows
- Window Screens
- Entrance Foyer
- Family Room with Fireplace
- Screened Porch
- Laundry Room
Kitchen
- Built-In Oven
- Gas Cooktop
- Range Hood
- Microwave
- Plumbed For Ice Maker
- Dishwasher
- Kitchen Island
- Disposal
Flooring
- Tile
- Vinyl
Bedrooms and Bathrooms
- Walk-In Closet
- 3 Full Bathrooms
- Garden Bath
Schools
- Shiloh Elementary School
- Sun Valley Middle School
- Sun Valley High School
Utilities
- Forced Air Heating and Cooling System
- Tankless Water Heater
Additional Features
- More Than Two Accessible Exits
- Patio
Listing and Financial Details
- Assessor Parcel Number 07121277
Community Details
Overview
- Senior Community
- First Service Residential Association, Phone Number (855) 546-9462
- Built by Stanley Martin Homes
- Heritage Subdivision, Radford/C Floorplan
- Mandatory home owners association
Amenities
- Clubhouse
Recreation
- Sport Court
- Indoor Game Court
- Fitness Center
- Community Pool
- Trails
Map
Home Values in the Area
Average Home Value in this Area
Property History
| Date | Event | Price | Change | Sq Ft Price |
|---|---|---|---|---|
| 07/24/2025 07/24/25 | Pending | -- | -- | -- |
| 07/16/2025 07/16/25 | Price Changed | $479,000 | -2.0% | $205 / Sq Ft |
| 06/24/2025 06/24/25 | Price Changed | $489,000 | -4.8% | $209 / Sq Ft |
| 06/23/2025 06/23/25 | For Sale | $513,525 | -- | $219 / Sq Ft |
Similar Homes in the area
Source: Canopy MLS (Canopy Realtor® Association)
MLS Number: 4273254
- 3049 Bent Willow Dr
- 3053 Bent Willow Dr
- 3057 Bent Willow Dr
- 1013 Laparc Ln
- 1020 Laparc Ln
- 1012 Laparc Ln
- 1002 Laparc Ln
- 1011 Benning Cir
- 1013 Taylor Glenn Ln
- 1022 Curling Creek Dr
- 3015 Semmes Ln
- 9008 Magna Ln
- 4004 Clover Hill Rd
- 5013 Clover Hill Rd
- 1001 Tolka Rd
- 2509 Wesley Chapel Rd
- 1006 Apogee Dr
- Lot 22-23 Pilgrim Forest Dr
- 1010 Downing Ct
- 5200 Winding Ln






