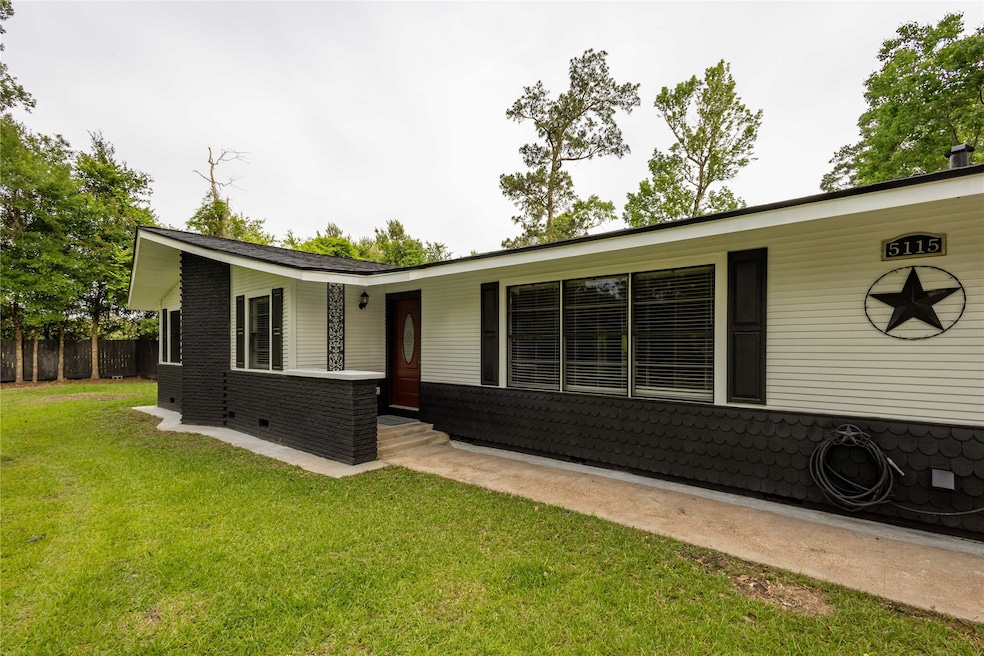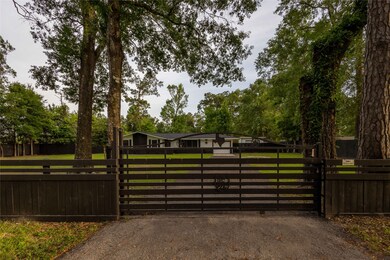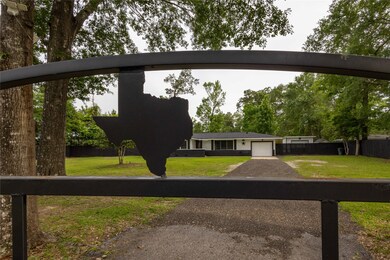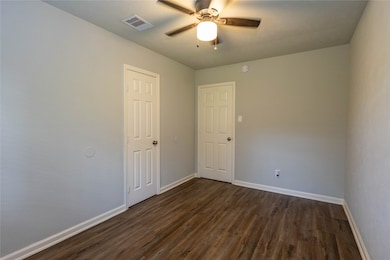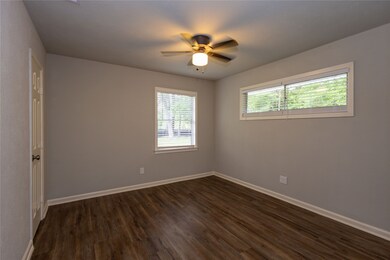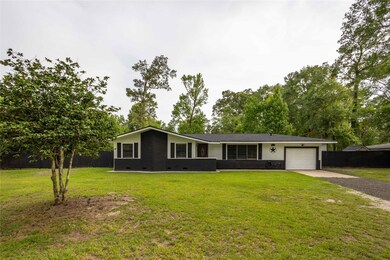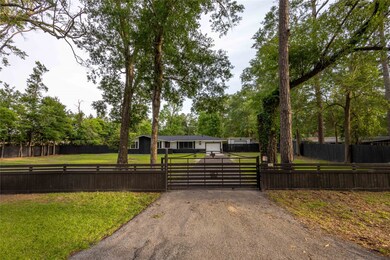
5115 Rose Ln Beaumont, TX 77708
North Beaumont NeighborhoodHighlights
- 1.06 Acre Lot
- Sun or Florida Room
- <<tubWithShowerToken>>
- Traditional Architecture
- 1 Car Garage
- Central Heating and Cooling System
About This Home
As of June 2025Elegant 3-bedroom home on expansive grounds! Nestled on a generous 46,200 square foot gated lot, this beautiful 3-bedroom, 3-bathroom residence offers the perfect blend of comfort, sophistication, and functionality. Thoughtfully designed for both everyday living and memorable entertaining. The home features a spacious, stunning gourmet kitchen, complete with custom cabinetry and breakfast kitchen combo. A family room that creates a seamless and inviting atmosphere for gathering with family and friends. A sun-drenched sunroom offers the perfect escape for morning coffee or quiet reflection. There is laminate flooring throughout and a 2-car garage for your vehicles. Outdoors, the sprawling, fully fenced lot is a private oasis—ideal for hosting summer celebrations or enjoying peaceful evenings under the stars. Two storage sheds offer generous space for tools, hobbies, or seasonal décor, further enhancing the home's practicality. Call today to schedule your tour!
Home Details
Home Type
- Single Family
Est. Annual Taxes
- $3,411
Year Built
- Built in 1962
Parking
- 1 Car Garage
- Workshop in Garage
Home Design
- Traditional Architecture
- Slab Foundation
- Composition Roof
- Vinyl Siding
Interior Spaces
- 1,496 Sq Ft Home
- 1-Story Property
- Ceiling Fan
- Family Room
- Sun or Florida Room
- Washer and Electric Dryer Hookup
Kitchen
- Electric Oven
- Electric Cooktop
- <<microwave>>
- Dishwasher
- Disposal
Bedrooms and Bathrooms
- 3 Bedrooms
- 3 Full Bathrooms
- <<tubWithShowerToken>>
Schools
- Homer Drive Elementary School
- Vincent Middle School
- Beaumont United High School
Additional Features
- Ventilation
- 1.06 Acre Lot
- Central Heating and Cooling System
Community Details
- Woodland Acres Subdivision
Ownership History
Purchase Details
Home Financials for this Owner
Home Financials are based on the most recent Mortgage that was taken out on this home.Purchase Details
Purchase Details
Purchase Details
Home Financials for this Owner
Home Financials are based on the most recent Mortgage that was taken out on this home.Purchase Details
Purchase Details
Similar Homes in Beaumont, TX
Home Values in the Area
Average Home Value in this Area
Purchase History
| Date | Type | Sale Price | Title Company |
|---|---|---|---|
| Deed | -- | Stewart Title | |
| Interfamily Deed Transfer | -- | None Available | |
| Interfamily Deed Transfer | -- | None Available | |
| Interfamily Deed Transfer | -- | None Available | |
| Vendors Lien | -- | None Available | |
| Warranty Deed | -- | -- | |
| Warranty Deed | -- | -- |
Mortgage History
| Date | Status | Loan Amount | Loan Type |
|---|---|---|---|
| Open | $211,105 | FHA | |
| Previous Owner | $89,000 | Seller Take Back |
Property History
| Date | Event | Price | Change | Sq Ft Price |
|---|---|---|---|---|
| 06/12/2025 06/12/25 | Sold | -- | -- | -- |
| 05/24/2025 05/24/25 | Pending | -- | -- | -- |
| 05/22/2025 05/22/25 | For Sale | $209,997 | -- | $140 / Sq Ft |
Tax History Compared to Growth
Tax History
| Year | Tax Paid | Tax Assessment Tax Assessment Total Assessment is a certain percentage of the fair market value that is determined by local assessors to be the total taxable value of land and additions on the property. | Land | Improvement |
|---|---|---|---|---|
| 2023 | $3,411 | $165,203 | $18,480 | $146,723 |
| 2022 | $4,198 | $160,618 | $18,480 | $142,138 |
| 2021 | $3,108 | $142,278 | $18,480 | $123,798 |
| 2020 | $1,429 | $104,071 | $18,480 | $85,591 |
| 2019 | $1,364 | $97,490 | $18,480 | $79,010 |
| 2018 | $1,350 | $97,490 | $18,480 | $79,010 |
| 2017 | $1,218 | $87,610 | $18,480 | $69,130 |
| 2016 | $2,228 | $81,030 | $18,480 | $62,550 |
| 2015 | $1,208 | $77,740 | $18,480 | $59,260 |
| 2014 | $1,208 | $77,740 | $18,480 | $59,260 |
Agents Affiliated with this Home
-
Marie Lane
M
Seller's Agent in 2025
Marie Lane
NB Elite Realty
(713) 384-6033
7 in this area
35 Total Sales
-
Dolores Duhon

Buyer's Agent in 2025
Dolores Duhon
Lola Duhon Realty
(409) 728-7745
28 in this area
191 Total Sales
Map
Source: Houston Association of REALTORS®
MLS Number: 74695166
APN: 071750-000-015000-00000
- 5290 Rose Ln
- 5225 Wildwood Dr
- 5210 Linda Ln
- 6985 Ellen Ln
- 5115 Richard Dr
- 7240 Plant Rd
- 5720 Sunbird Ln
- 5735 Falcon Ln
- 000 Garner Rd
- 5085 Plant Rd
- 5790 Meadowview Rd
- 0000 Eastex Freeway Plaza
- 5935 Falcon Ln
- 20-B Barrett Rd
- 5620 Kingswood Dr
- 5960 Navajo Trail
- 5265 Gober Rd
- 6295 Texas 105
- 6245 Texas 105
- 6100 Texas 105
