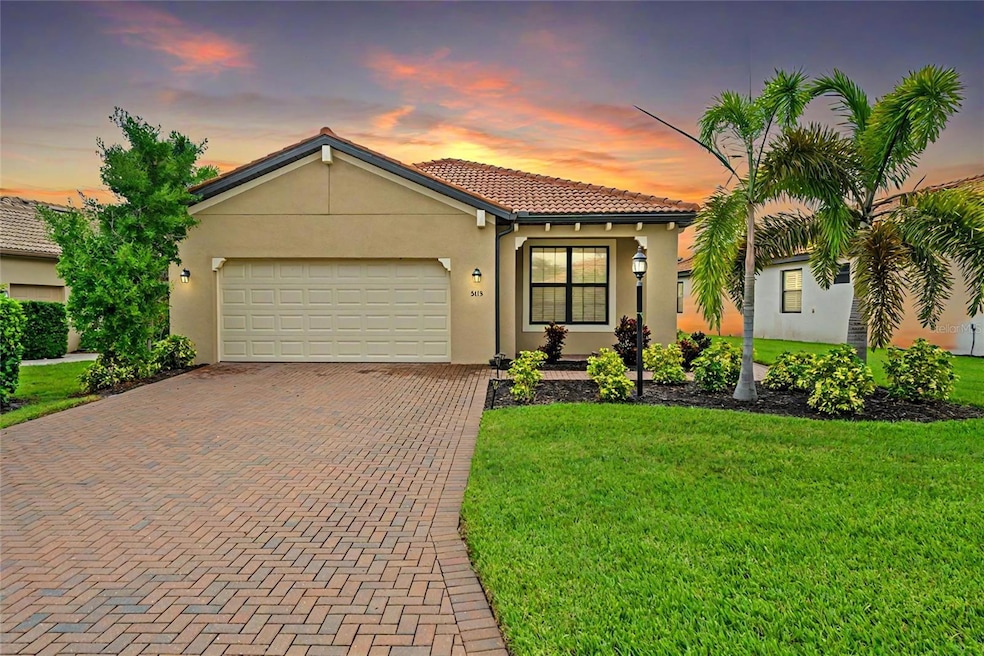5115 Tobermory Way Bradenton, FL 34211
Highlights
- Golf Course Community
- Fitness Center
- Golf Course View
- Lakewood Ranch High School Rated A-
- Tennis Courts
- Open Floorplan
About This Home
One or more photo(s) has been virtually staged. Luxury Living in Rosedale Golf & Country Club – Available Now!
Welcome to 5115 Tobermory Way, where comfort meets convenience in the gorgeous, guard-gated Rosedale Golf & Country Club. This immaculate, nearly-new home offers 1,908 sq ft of thoughtfully designed living space, with the flexibility of 3 bedrooms and 2 bathrooms or 2 bedrooms plus a den/home office—perfect for remote work or extra space.
Step into the heart of the home: a gourmet kitchen with a large island and breakfast bar, ideal for casual dining or entertaining guests. The primary suite features a spacious walk-in closet and a spa-inspired bathroom for your own private retreat.
Additional highlights include:
Like-new plush carpeting throughout
Coated 2-car garage floor
Screened-in patio with serene conservation views
Washer & dryer included
Energy-efficient tankless water heater for cost savings
As a resident, you’ll enjoy resort-style amenities, including:
Clay tennis courts
State-of-the-art fitness center
Sparkling community pool
Premier golf course
On-site restaurant
Lush landscaping and 24/7 security
All this just 5 minutes from I-75, offering easy access to shopping, dining, and Sarasota’s beautiful beaches.
Don’t miss your chance to experience luxury, low-maintenance living at its finest. Schedule your private tour today!
Listing Agent
LPT REALTY, LLC Brokerage Phone: 877-366-2213 License #3585550 Listed on: 04/15/2025

Home Details
Home Type
- Single Family
Est. Annual Taxes
- $4,081
Year Built
- Built in 2020
Lot Details
- 7,719 Sq Ft Lot
- West Facing Home
Parking
- 2 Car Attached Garage
Property Views
- Golf Course
- Garden
Interior Spaces
- 1,908 Sq Ft Home
- Open Floorplan
- Crown Molding
- Sliding Doors
- Living Room
- Den
- Bonus Room
- Hurricane or Storm Shutters
Kitchen
- Range
- Microwave
- Ice Maker
- Dishwasher
- Solid Wood Cabinet
- Disposal
Flooring
- Carpet
- Ceramic Tile
Bedrooms and Bathrooms
- 2 Bedrooms
- 2 Full Bathrooms
Laundry
- Laundry Room
- Dryer
- Washer
Eco-Friendly Details
- Reclaimed Water Irrigation System
Outdoor Features
- Tennis Courts
- Balcony
- Exterior Lighting
- Rain Gutters
Schools
- Braden River Elementary School
- Dr Mona Jain Middle School
- Lakewood Ranch High School
Utilities
- Central Heating and Cooling System
- Thermostat
- Natural Gas Connected
- Tankless Water Heater
- Gas Water Heater
- Fiber Optics Available
- Phone Available
- Cable TV Available
Listing and Financial Details
- Residential Lease
- Security Deposit $2,800
- Property Available on 2/13/25
- The owner pays for cable TV, internet
- 12-Month Minimum Lease Term
- $75 Application Fee
- 1 to 2-Year Minimum Lease Term
- Assessor Parcel Number 579418509
Community Details
Overview
- Property has a Home Owners Association
- Resource Prop Management Association, Phone Number (941) 348-2912
- Bradenton East Community
- Rosedale Add Ph I Subdivision
- The community has rules related to allowable golf cart usage in the community
Amenities
- Clubhouse
Recreation
- Golf Course Community
- Tennis Courts
- Fitness Center
- Community Pool
- Trails
Pet Policy
- Pets Allowed
- Pet Deposit $250
- 3 Pets Allowed
- $250 Pet Fee
Map
Source: Stellar MLS
MLS Number: TB8371500
APN: 5794-1850-9
- 9747 51st Terrace E
- 9750 53rd Dr E
- 9912 Carnoustie Place
- 5011 88th St E
- 9734 Carnoustie Place
- 5205 88th St E
- 4825 Tobermory Way
- 9710 53rd Dr E
- 5217 88th St E
- 4653 Royal Dornoch Cir
- 5224 88th St E
- 8630 51st Terrace E
- 8731 52nd Dr E
- 4716 Royal Dornoch Cir
- 9920 Marbella Dr
- 8715 52nd Ave E
- 10612 Glencorse Terrace
- 10127 Marbella Dr
- 10015 Marbella Dr
- 4524 Baltry Ct
- 5014 Tobermory Way
- 9703 53rd Terrace E
- 10102 Carnoustie Place
- 4604 Tobermory Way
- 10123 Carnoustie Place
- 4687 Royal Dornoch Cir
- 8728 53rd Terrace E
- 11121 Encanto Terrace
- 8512 54th Avenue Cir E
- 11140 Lost Creek Terrace
- 4926 Newport News Cir
- 4738 Claremont Park Dr
- 11641 Piedmont Park Crossing
- 4820 Central Park Blvd
- 11981 Sky Acres Terrace
- 11973 Sky Acres Terrace
- 11120 Bennett Dr
- 5114 78th St Cir E
- 4919 Torrey Pines Run
- 11844 Sky Acres Terrace






