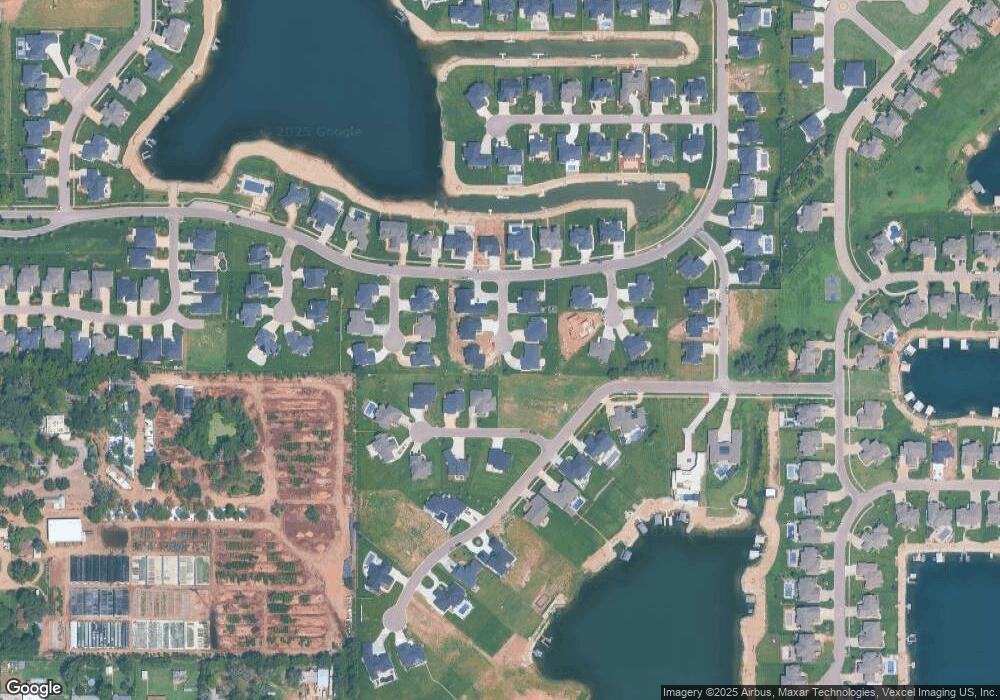5115 W 26th Ct N Wichita, KS 67205
Delano Township Neighborhood
7
Beds
4
Baths
3,668
Sq Ft
0.35
Acres
About This Home
This home is located at 5115 W 26th Ct N, Wichita, KS 67205. 5115 W 26th Ct N is a home located in Sedgwick County with nearby schools including Vermillion Elementary School, Maize South Elementary School, and Pray-Woodman Elementary.
Create a Home Valuation Report for This Property
The Home Valuation Report is an in-depth analysis detailing your home's value as well as a comparison with similar homes in the area
Home Values in the Area
Average Home Value in this Area
Tax History Compared to Growth
Map
Nearby Homes
- 5407 W 26th Ct N
- 2583 N Doris Ct
- 2412 N Doris Cir
- 5451 W 26th Ct
- 5455 W 26th Ct N
- 4835 W Brisco St
- Woodside Plan at Sandcrest
- Gulf Breeze Plan at Sandcrest
- 2791 N Curtis Ct
- 2799 N Curtis Ct
- Lot 4 Blk 1 Emerald Bay 5th Addition
- 2517 N Paradise St
- 4670 W Emerald Bay Ct
- Lot 1 Blk 1 Emerald Bay 5th Addition
- Lot 9 Blk 1 Emerald Bay 5th Addition
- 4646 W Emerald Bay Ct
- 4622 W Emerald Bay Ct
- 2908 N Gulf Breeze St
- Lot 13 Blk 1 Emerald Bay 5th Addition
- 2522 N Paradise Ct
- 5221 W 26th St N
- 5201 W 26th Ct N
- 5225 W 26th Ct N
- 5217 E 26th Street Ct N
- 5205 W 26th Ct N
- 5217 W 26th Ct N
- 5209 W 26th Ct N
- 5204 W 26th St N
- 5208 W 26th St N
- 5411 W 26th Ct N
- 5213 W 26th Ct N
- 5411 W 26th Ct
- 5110 W 26th St N
- 5119 W 26th Ct N
- 5403 W 26th Ct N
- 5415 W 26th Ct
- 5106 W 26th St N
- 5102 W 26th St N
- 5427 W 26th Ct N
- 5107 W 26th Ct N
