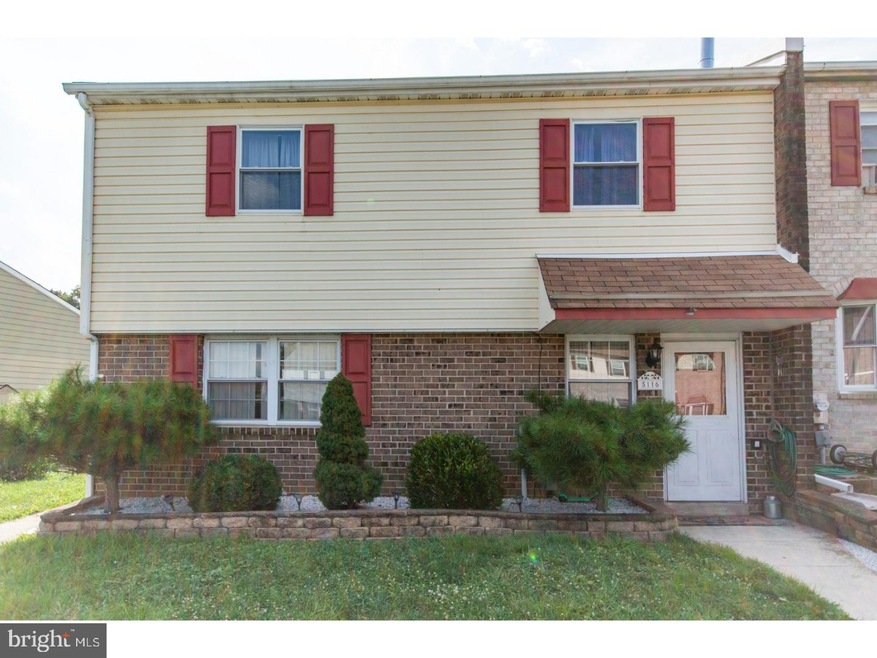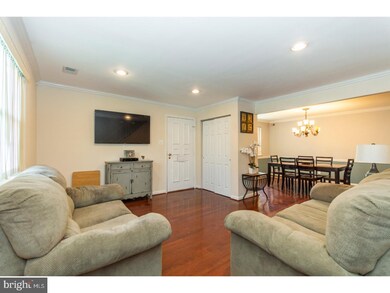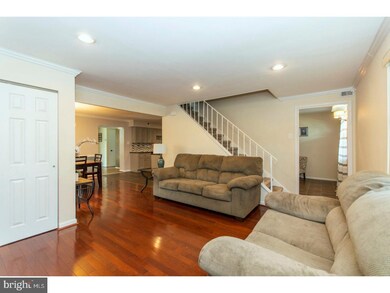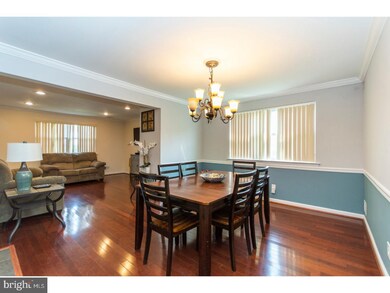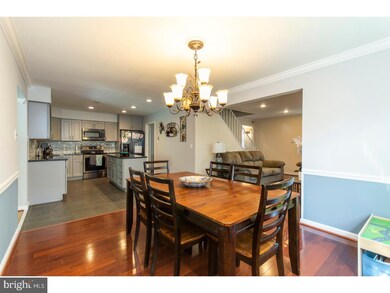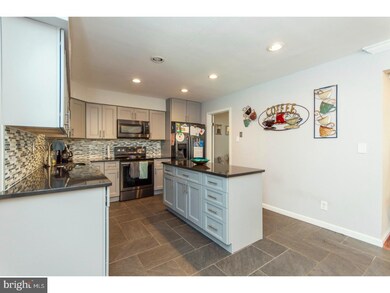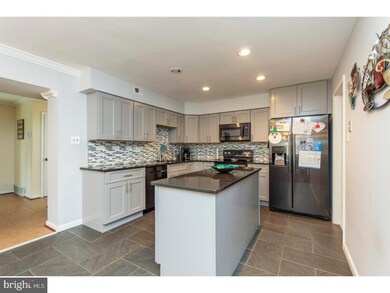
5116 Bay Rd Bensalem, PA 19020
Bensalem NeighborhoodEstimated Value: $354,871 - $420,000
Highlights
- Wood Flooring
- No HOA
- Living Room
- Attic
- Patio
- Laundry Room
About This Home
As of September 2018Welcome to this completely updated 4 BR, 2.5 bath, end unit town home, in the highly sought after Coves and has NO ASSOCIATION FEES!!!!! AS you walk up to the front entrance, you're greeted with a brick landscape bed and custom landscaping. Entering the living room you're greeted with hardwood floors, crown molding and plenty of space to entertain guests. The hardwood floors extend into the dining area where there is custom crown and chair rail molding. From there you are "WOWED," with a completely remodeled kitchen in 2017, that will allow you to to prep and cook like a Chef!!! Dark Quartz counter tops & island, custom gray cabinets with soft close hardware, black stainless steel appliances, over the range microwave, built in dishwasher & garbage disposal. Off of the kitchen/dining area you walk in to the cozy family room offering recessed lighting, custom moldings, tile floor, a large closet, powder room and laundry room access as well. The family room has patio doors that lead out to a 28 X 12 tile patio & brick pavers with an overhead awning. The rear yard is also fenced and there is a shed for your lawn & garden equipment. On the 2nd floor, the Master Bedroom is enormous with 2 double closets, so space won't be an issue. There's a sitting/make up area and a master bath, offering custom tile floors/walls, single vanity and a shower area. All of the bedrooms have wall to wall carpeting, ceiling fans and plenty of closet space. The hall bathroom was updated after 2016 as well. Did I forget to mention the huge walk in closet with pull down stairs, for even more storage?? The home has been repainted in 2016, new HVAC system in 2016 and newer hot water heater. Too many upgrades to list. This home is close to the Neshaminy Mall, RT 1 and the PA Turnpike.
Last Agent to Sell the Property
EXP Realty, LLC License #RS222340L Listed on: 08/10/2018

Townhouse Details
Home Type
- Townhome
Est. Annual Taxes
- $4,030
Year Built
- Built in 1973
Lot Details
- 5,600 Sq Ft Lot
- Lot Dimensions are 56x100
- Property is in good condition
Home Design
- Brick Exterior Construction
- Shingle Roof
- Vinyl Siding
Interior Spaces
- 2,204 Sq Ft Home
- Property has 2 Levels
- Ceiling Fan
- Replacement Windows
- Family Room
- Living Room
- Dining Room
- Attic
Kitchen
- Self-Cleaning Oven
- Built-In Microwave
- Dishwasher
- Kitchen Island
- Disposal
Flooring
- Wood
- Wall to Wall Carpet
- Tile or Brick
Bedrooms and Bathrooms
- 4 Bedrooms
- En-Suite Primary Bedroom
- En-Suite Bathroom
- 2.5 Bathrooms
Laundry
- Laundry Room
- Laundry on main level
Parking
- 2 Open Parking Spaces
- 2 Parking Spaces
- On-Street Parking
Outdoor Features
- Patio
- Shed
Schools
- Bensalem Township High School
Utilities
- Forced Air Heating and Cooling System
- 200+ Amp Service
- Electric Water Heater
Community Details
- No Home Owners Association
- Coves Subdivision
Listing and Financial Details
- Tax Lot 182
- Assessor Parcel Number 02-074-182
Ownership History
Purchase Details
Home Financials for this Owner
Home Financials are based on the most recent Mortgage that was taken out on this home.Purchase Details
Purchase Details
Home Financials for this Owner
Home Financials are based on the most recent Mortgage that was taken out on this home.Purchase Details
Purchase Details
Similar Homes in Bensalem, PA
Home Values in the Area
Average Home Value in this Area
Purchase History
| Date | Buyer | Sale Price | Title Company |
|---|---|---|---|
| Patel Kalpeshkumar A | $263,000 | None Available | |
| Pasquarella Kimberly | -- | None Available | |
| Pasquarella Peter | $222,475 | None Available | |
| Reyes Angel L | $117,900 | -- | |
| Bleam | -- | -- |
Mortgage History
| Date | Status | Borrower | Loan Amount |
|---|---|---|---|
| Open | Patel Kalpeshkumar A | $134,000 | |
| Closed | Patel Kalpeshkumar A | $163,000 | |
| Previous Owner | Pasquarella Peter | $216,015 | |
| Previous Owner | Reyes Angel L | $30,000 | |
| Previous Owner | Reyes Angel L | $150,000 | |
| Previous Owner | Reyes Angel L | $50,000 |
Property History
| Date | Event | Price | Change | Sq Ft Price |
|---|---|---|---|---|
| 09/10/2018 09/10/18 | Sold | $263,000 | +1.2% | $119 / Sq Ft |
| 08/12/2018 08/12/18 | Pending | -- | -- | -- |
| 08/12/2018 08/12/18 | For Sale | $260,000 | 0.0% | $118 / Sq Ft |
| 08/10/2018 08/10/18 | For Sale | $260,000 | -- | $118 / Sq Ft |
Tax History Compared to Growth
Tax History
| Year | Tax Paid | Tax Assessment Tax Assessment Total Assessment is a certain percentage of the fair market value that is determined by local assessors to be the total taxable value of land and additions on the property. | Land | Improvement |
|---|---|---|---|---|
| 2024 | $4,331 | $19,840 | $2,520 | $17,320 |
| 2023 | $4,209 | $19,840 | $2,520 | $17,320 |
| 2022 | $4,184 | $19,840 | $2,520 | $17,320 |
| 2021 | $4,184 | $19,840 | $2,520 | $17,320 |
| 2020 | $4,142 | $19,840 | $2,520 | $17,320 |
| 2019 | $4,050 | $19,840 | $2,520 | $17,320 |
| 2018 | $3,956 | $19,840 | $2,520 | $17,320 |
| 2017 | $3,931 | $19,840 | $2,520 | $17,320 |
| 2016 | $3,931 | $19,840 | $2,520 | $17,320 |
| 2015 | -- | $19,840 | $2,520 | $17,320 |
| 2014 | -- | $19,840 | $2,520 | $17,320 |
Agents Affiliated with this Home
-
Brian Collins

Seller's Agent in 2018
Brian Collins
EXP Realty, LLC
(215) 840-8053
1 in this area
69 Total Sales
Map
Source: Bright MLS
MLS Number: 1002201708
APN: 02-074-182
- 5205 Bay Rd
- 435 N Mount Vernon Cir Unit 435
- 1040 Muscovy Ln
- 419 Rutgers Ct
- 393 Rutgers Ct Unit 393
- 359 Dartmouth Ct Unit 359
- 311 Dartmouth Ct Unit 311
- 883 Jordan Dr
- 649 Yale Ct Unit 649
- 953 Farley Rd
- 1812 Hazel Ave
- 1420 Alexander Way
- 1444 Atterbury Way
- 1445 Atterbury Way
- 3611 Lower Rd
- 1302 Gibson Rd Unit 35
- 1302 Gibson Rd Unit 73
- 1302 Gibson Rd Unit 47
- 5708 Terrace Ave
- 1934 Ford
