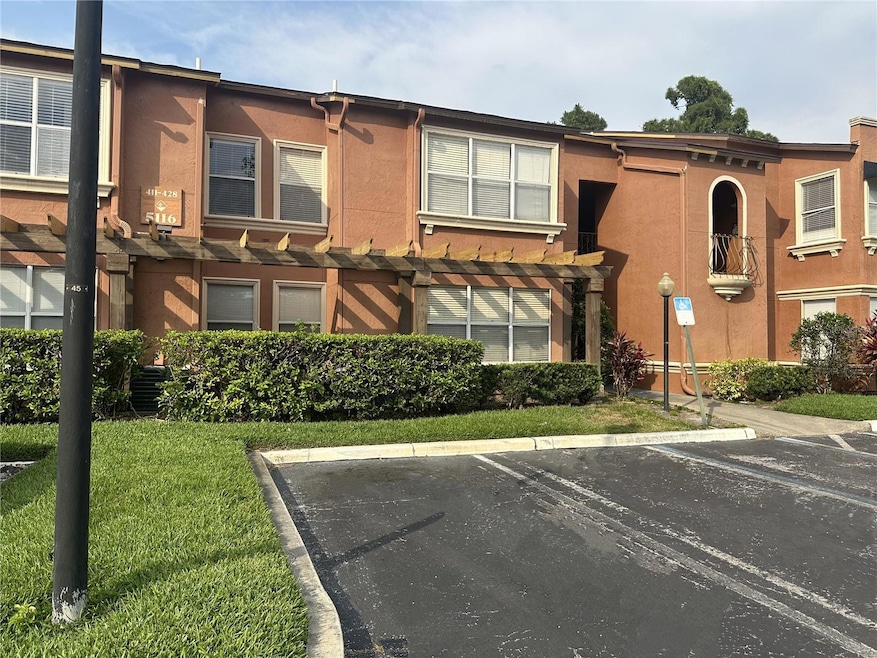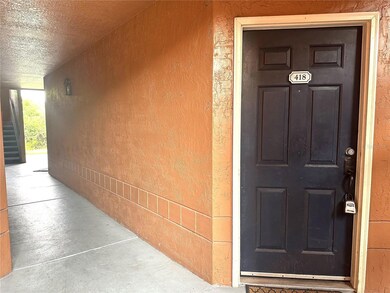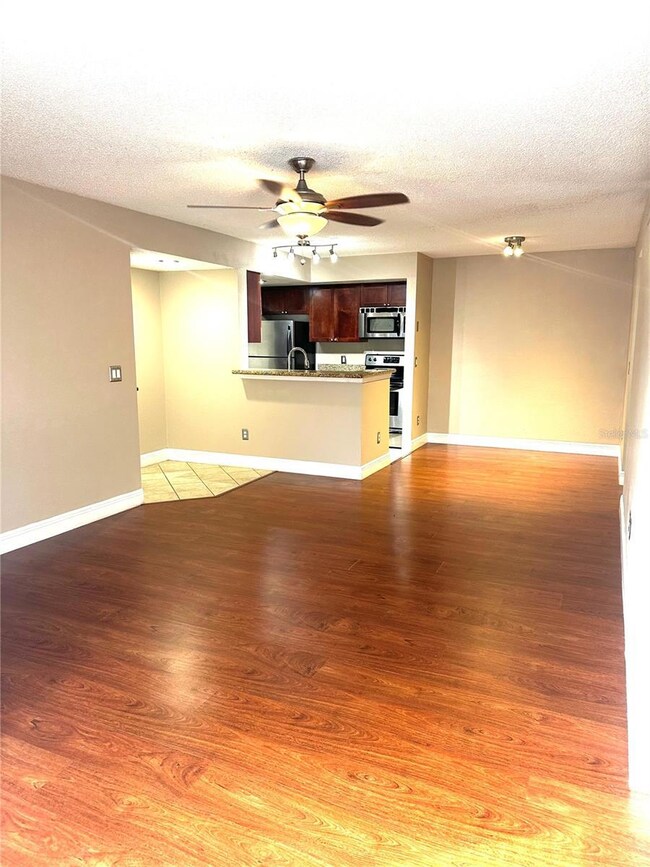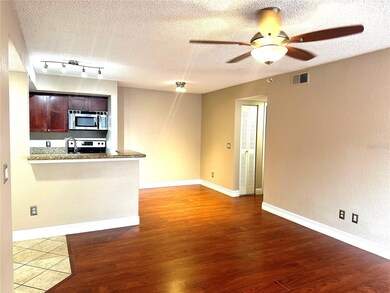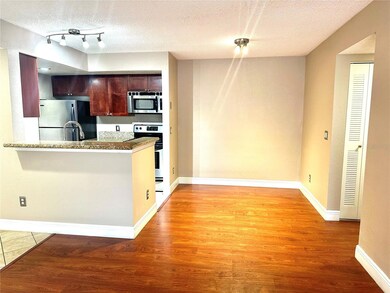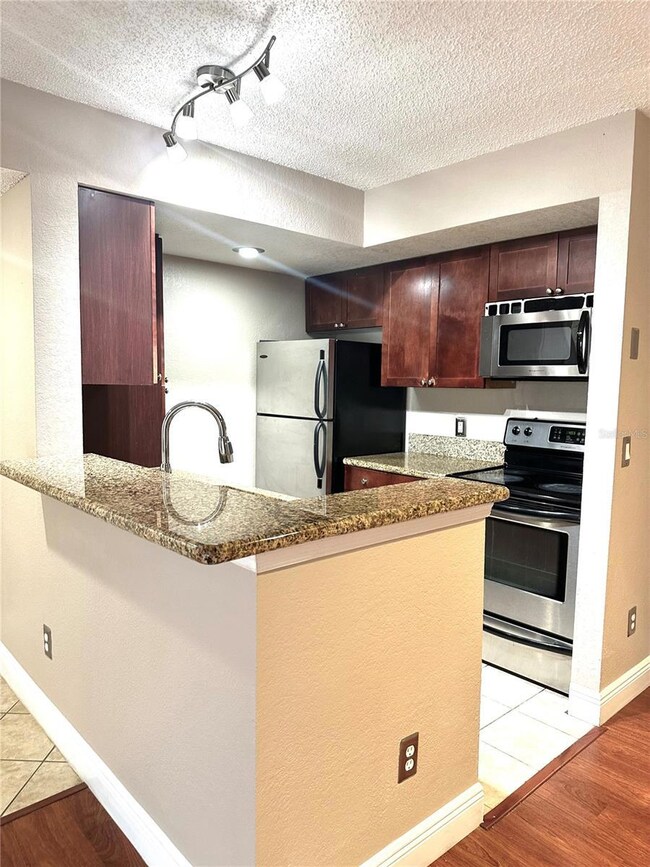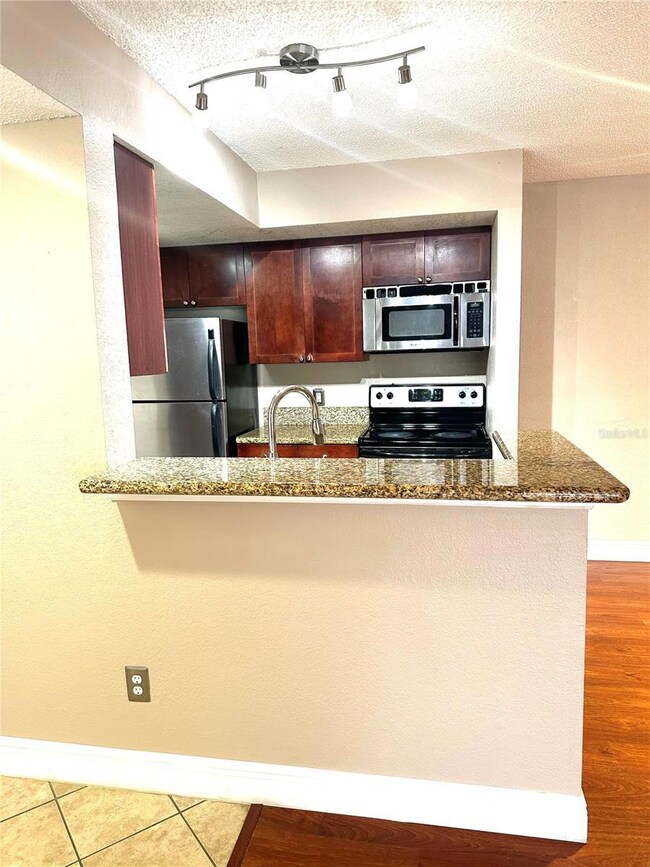5116 Conroy Rd Unit 418 Orlando, FL 32811
Florida Center North NeighborhoodHighlights
- Property is near public transit
- Community Pool
- Ceramic Tile Flooring
- Dr. Phillips High School Rated A-
- Living Room
- Central Heating and Cooling System
About This Home
Excellent condo in the Millenia-Conroy area. This is a beautiful unit on ground floor. the floor plan include 2 bedroom and 2 complete bath. This apartment looks great. Kitchen with granite countertop, Full laundry room inside. Large bedrooms and walk-in closets, Villa Medici is a nice condo, gated community with two nice pools, a large gym, a tennis court and other great amenities. This apartment is located very close to the condominium amenities and clubhouse with an ecological view. Ceramic tiles in all areas except Bedrooms with carpet. Modern ceiling fan and lamps, all with LED bulb lights to save money in power. Clean kitchen, walls painted in a nice color and new modern switches with stainless steel plates and nice bathroom mirrors. One assigned parking space but with several spaces very close for visitors or for a second parking space. This condo has a special location with direct access to Conroy Rd and I-4, very close to Universal and International Drive with excellent restaurants for dinner and fast food, bar, pharmacy and very close to gas station and supermarket, you have the option to enjoy the huge Millenia Mall in 5 minutes. Great location and beautiful unit. This place is very convenient to live. Great opportunity to live in this gated subdivision, one of the best in this area and very close to the shopping center and theme parks. This is your opportunity to live in a great location with beautiful amenities and close to everything. Water included.
Listing Agent
REEURBAN REAL ESTATE SERVICES Brokerage Phone: 407-615-3641 License #3277731 Listed on: 06/09/2025
Condo Details
Home Type
- Condominium
Est. Annual Taxes
- $2,650
Year Built
- Built in 1988
Home Design
- Entry on the 1st floor
Interior Spaces
- 988 Sq Ft Home
- 1-Story Property
- Ceiling Fan
- Living Room
Kitchen
- Range
- Microwave
- Dishwasher
- Disposal
Flooring
- Carpet
- Laminate
- Ceramic Tile
Bedrooms and Bathrooms
- 2 Bedrooms
- 2 Full Bathrooms
Laundry
- Laundry in unit
- Dryer
- Washer
Schools
- Millennia Elementary School
- Southwest Middle School
- Dr. Phillips High School
Utilities
- Central Heating and Cooling System
- Cable TV Available
Additional Features
- Irrigation Equipment
- Property is near public transit
Listing and Financial Details
- Residential Lease
- Security Deposit $1,600
- Property Available on 6/9/25
- The owner pays for sewer, water
- 12-Month Minimum Lease Term
- $75 Application Fee
- Assessor Parcel Number 07-23-29-7359-16-180
Community Details
Overview
- Property has a Home Owners Association
- Reeurban Ph: 407 615 3641 Association
- Residences At Villa Medici Condo Subdivision
Recreation
- Community Pool
Pet Policy
- Pets up to 35 lbs
- $300 Pet Fee
Map
Source: Stellar MLS
MLS Number: O6316673
APN: 07-2329-7359-16-180
- 5168 Conroy Rd Unit 25
- 5168 Conroy Rd Unit 35
- 5168 Conroy Rd Unit 27
- 5120 Conroy Rd Unit 22
- 5120 Conroy Rd Unit 523
- 5124 Conroy Rd Unit 18
- 5124 Conroy Rd Unit 11
- 5124 Conroy Rd Unit 34
- 5124 Conroy Rd Unit 635
- 5116 Conroy Rd Unit 16
- 5116 Conroy Rd Unit 411
- 5160 Conroy Rd Unit 1437
- 5160 Conroy Rd Unit 1414
- 5112 Conroy Rd Unit 13
- 5132 Conroy Rd Unit 932
- 5128 Conroy Rd Unit 713
- 5128 Conroy Rd Unit 15
- 5128 Conroy Rd Unit 725
- 5140 Conroy Rd Unit 28
- 5140 Conroy Rd Unit 38
- 5112 Conroy Rd Unit 311
- 5120 Conroy Rd Unit 521
- 5120 Conroy Rd Unit 516
- 5120 Conroy Rd Unit 511
- 5168 Conroy Rd Unit 21
- 5168 Conroy Rd Unit 1627
- 5156 Conroy Rd Unit 18
- 5156 Conroy Rd Unit 12
- 5160 Conroy Rd Unit 1435
- 5160 Conroy Rd Unit 34
- 5160 Conroy Rd Unit 32
- 5128 Conroy Rd Unit 728
- 5152 Conroy Rd Unit 1334
- 5152 Conroy Rd Unit 18
- 5152 Conroy Rd Unit 35
- 5144 Conroy Rd Unit 35
- 5144 Conroy Rd Unit 1014
- 5148 Conroy Rd Unit 1221
- 4811 Brighton Terrace Unit F
- 4806 Normandy Place Unit E203
