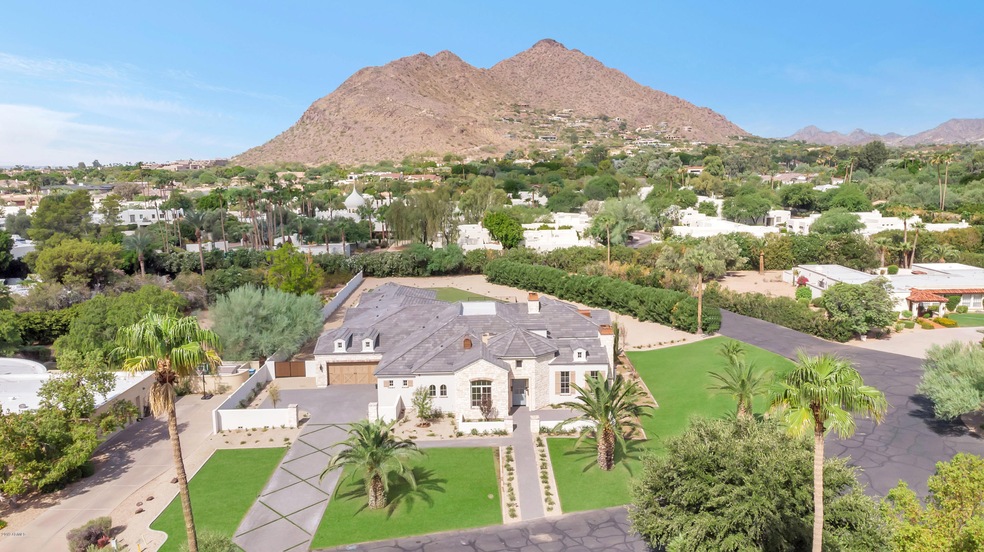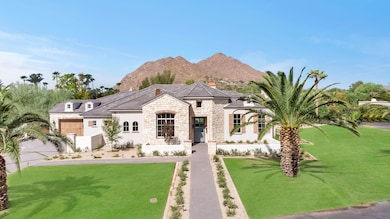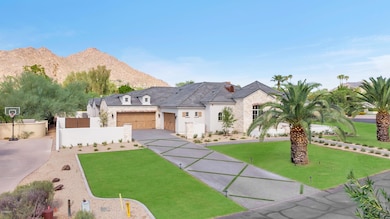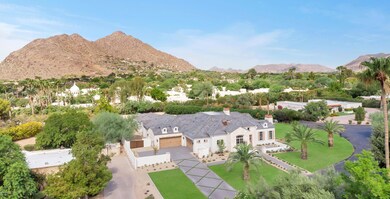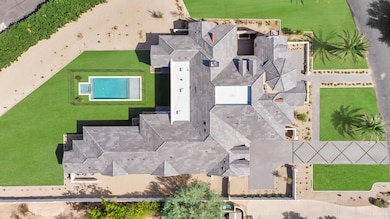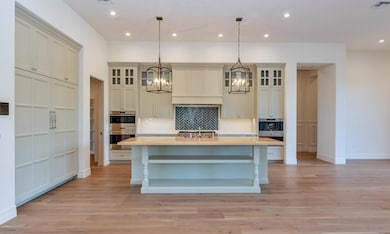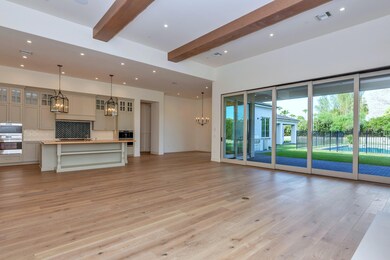
5116 N Tamanar Way Paradise Valley, AZ 85253
Indian Bend NeighborhoodEstimated Value: $7,847,000 - $8,917,000
Highlights
- Gated with Attendant
- Private Pool
- Mountain View
- Kiva Elementary School Rated A
- 0.85 Acre Lot
- Wood Flooring
About This Home
As of November 2019Ignore days on Market!!! This brand new home was just finished and it's off the charts. It has 5 huge bedrooms, 7 gorgeous bathrooms, 6,530 square feet of impressive living space, and outstanding custom amenities. The high end finishes are so fresh and so unique, and every room is loaded with character from the substantial millwork and dramatic lighting to the grand fireplaces, fully retractable doors, artistic tile and magnificent custom cabinetry. Located in the highly prestigious Casa Blanca Estates, this elegant residence has everything you'd expect from a home of this caliber, and the grounds and stunning mountain views add to the allure of this spectacular showpiece!
Home Details
Home Type
- Single Family
Est. Annual Taxes
- $8,422
Year Built
- Built in 2019
Lot Details
- 0.85 Acre Lot
- Block Wall Fence
- Front and Back Yard Sprinklers
- Grass Covered Lot
HOA Fees
- $458 Monthly HOA Fees
Parking
- 4 Car Garage
Home Design
- Wood Frame Construction
- Tile Roof
- Stucco
Interior Spaces
- 6,530 Sq Ft Home
- 1-Story Property
- 2 Fireplaces
- Gas Fireplace
- Double Pane Windows
- Mountain Views
Kitchen
- Eat-In Kitchen
- Built-In Microwave
- Kitchen Island
Flooring
- Wood
- Tile
Bedrooms and Bathrooms
- 5 Bedrooms
- Primary Bathroom is a Full Bathroom
- 6.5 Bathrooms
- Dual Vanity Sinks in Primary Bathroom
- Bathtub With Separate Shower Stall
Pool
- Private Pool
Schools
- Kiva Elementary School
- Mohave Middle School
- Saguaro High School
Utilities
- Refrigerated Cooling System
- Heating System Uses Natural Gas
- Septic Tank
Listing and Financial Details
- Tax Lot 36
- Assessor Parcel Number 173-65-017
Community Details
Overview
- Association fees include ground maintenance, street maintenance
- Casa Blanca HOA, Phone Number (480) 948-5860
- Built by Platinum Companies, Inc
- Casa Blanca Estates Lot 20 37 & Tr A Subdivision
Security
- Gated with Attendant
Ownership History
Purchase Details
Home Financials for this Owner
Home Financials are based on the most recent Mortgage that was taken out on this home.Purchase Details
Home Financials for this Owner
Home Financials are based on the most recent Mortgage that was taken out on this home.Purchase Details
Similar Homes in Paradise Valley, AZ
Home Values in the Area
Average Home Value in this Area
Purchase History
| Date | Buyer | Sale Price | Title Company |
|---|---|---|---|
| The John Mclaughlin Trust | $4,300,000 | Chicago Title Agency | |
| 5116 Tamanar Llc | $1,350,000 | Driggs Title Agency Inc | |
| Schmid Erich A | -- | -- |
Mortgage History
| Date | Status | Borrower | Loan Amount |
|---|---|---|---|
| Previous Owner | 5116 Tamanar Llc | $290,000 | |
| Previous Owner | 5116 Tamanar Llc | $251,900 | |
| Previous Owner | 5116 N Tamanar Llc | $260,000 | |
| Previous Owner | Moore James K | $2,564,015 | |
| Previous Owner | 5116 Tamanar Llc | $1,080,000 | |
| Previous Owner | Schmid Erich A | $203,150 |
Property History
| Date | Event | Price | Change | Sq Ft Price |
|---|---|---|---|---|
| 11/21/2019 11/21/19 | Sold | $4,300,000 | -3.4% | $658 / Sq Ft |
| 10/18/2019 10/18/19 | Pending | -- | -- | -- |
| 09/04/2019 09/04/19 | For Sale | $4,450,000 | +229.6% | $681 / Sq Ft |
| 07/10/2017 07/10/17 | Sold | $1,350,000 | -3.6% | $422 / Sq Ft |
| 04/18/2017 04/18/17 | For Sale | $1,400,000 | 0.0% | $438 / Sq Ft |
| 04/13/2017 04/13/17 | Pending | -- | -- | -- |
| 02/16/2017 02/16/17 | For Sale | $1,400,000 | -- | $438 / Sq Ft |
Tax History Compared to Growth
Tax History
| Year | Tax Paid | Tax Assessment Tax Assessment Total Assessment is a certain percentage of the fair market value that is determined by local assessors to be the total taxable value of land and additions on the property. | Land | Improvement |
|---|---|---|---|---|
| 2025 | $17,718 | $311,599 | -- | -- |
| 2024 | $17,465 | $296,761 | -- | -- |
| 2023 | $17,465 | $484,030 | $96,800 | $387,230 |
| 2022 | $16,730 | $394,410 | $78,880 | $315,530 |
| 2021 | $17,822 | $359,620 | $71,920 | $287,700 |
| 2020 | $17,704 | $348,780 | $69,750 | $279,030 |
| 2019 | $8,422 | $117,050 | $23,410 | $93,640 |
| 2018 | $8,109 | $119,230 | $23,840 | $95,390 |
| 2017 | $7,190 | $112,970 | $22,590 | $90,380 |
| 2016 | $7,027 | $111,430 | $22,280 | $89,150 |
| 2015 | $6,637 | $111,430 | $22,280 | $89,150 |
Agents Affiliated with this Home
-
Robert Joffe

Seller's Agent in 2019
Robert Joffe
Compass
(602) 989-8300
34 in this area
274 Total Sales
-
Meredith Lane

Seller Co-Listing Agent in 2019
Meredith Lane
Real Broker
(602) 339-1206
7 in this area
37 Total Sales
-
Sandra Wilken

Buyer's Agent in 2019
Sandra Wilken
America One Luxury Real Estate
(480) 390-6050
3 in this area
64 Total Sales
-
K
Seller's Agent in 2017
Kathleen Madison
Compass
-
M
Buyer's Agent in 2017
Michael Skwiat
Compass
Map
Source: Arizona Regional Multiple Listing Service (ARMLS)
MLS Number: 5973654
APN: 173-65-017
- 5101 N Casa Blanca Dr Unit 223
- 5101 N Casa Blanca Dr Unit 217
- 5101 N Casa Blanca Dr Unit 233
- 5120 N Casa Blanca Dr
- 5220 N Casa Blanca Dr
- 4800 N 68th St Unit 207
- 4800 N 68th St Unit 373
- 4800 N 68th St Unit 357
- 4800 N 68th St Unit 247
- 4800 N 68th St Unit 295
- 4800 N 68th St Unit 270
- 4800 N 68th St Unit 314
- 4800 N 68th St Unit 168
- 4800 N 68th St Unit 385
- 4800 N 68th St Unit 285
- 4800 N 68th St Unit 102
- 6908 E Mariposa Dr
- 6929 E Chaparral Rd
- 6735 E San Juan Ave
- 7009 E Pasadena Ave
- 5116 N Tamanar Way
- 5102 N Tamanar Way
- 5134 N Tamanar Way
- 5042 N Tamanar Way
- 5115 N Tamanar Way
- 5101 N Tamanar Way
- 5131 N Safi Way
- 5137 N Tamanar Way
- 5045 N Tamanar Way
- 5045 N Tamanar Way Unit 25
- 5146 N Tamanar Way
- 5032 N Tamanar Way
- 5135 N Tamanar Way
- 5147 N Tamanar Way
- 6740 E Taza Way
- 5219 N Casa Blanca Dr
- 5219 N Casa Blanca Dr Unit 49
- 5219 N Casa Blanca Dr Unit 49
- 5219 N Casa Blanca Dr Unit 16
- 5219 N Casa Blanca Dr Unit 30
