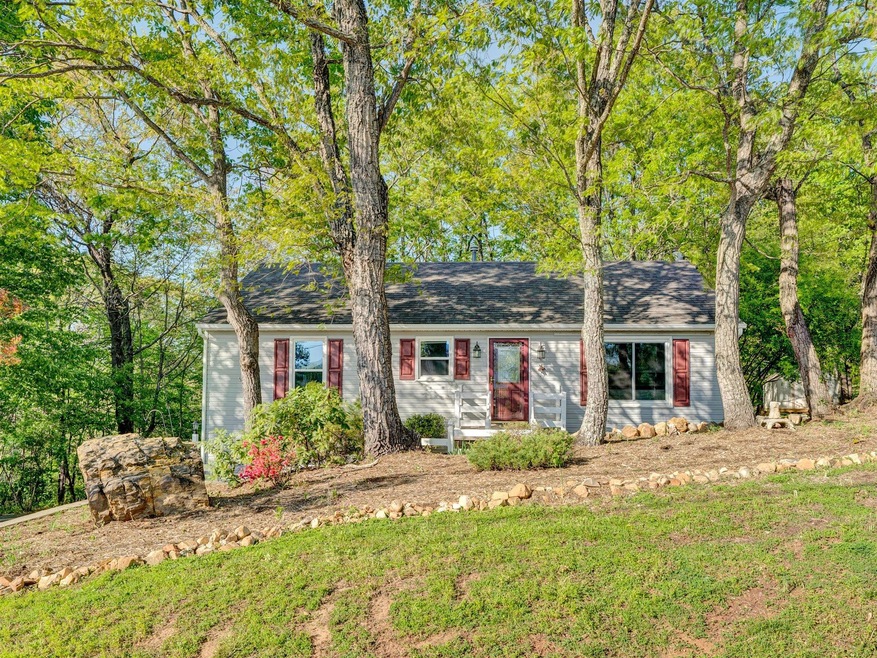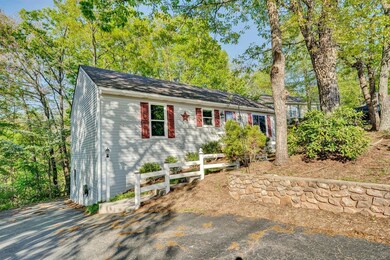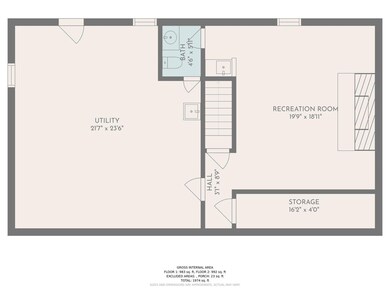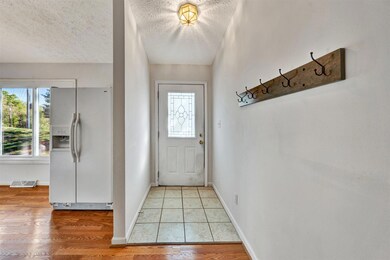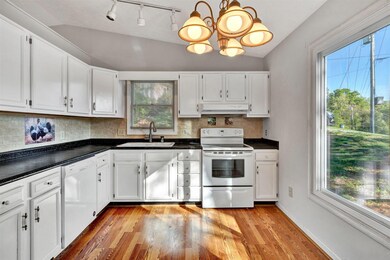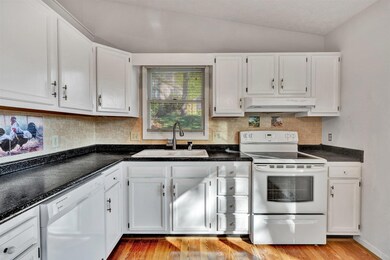
5116 Overland Dr Roanoke, VA 24018
Cave Spring NeighborhoodEstimated Value: $246,000 - $284,043
Highlights
- Mountain View
- Great Room with Fireplace
- No HOA
- Penn Forest Elementary School Rated A
- Ranch Style House
- Screened Porch
About This Home
As of June 2021Location Location Location. Enjoy Living In The Heart Of Sw Roanoke County Where You Are Close To Great Schools, Restaurants, Shopping And So Much More. This Adorable Ranch With Basement Has So Much To Offer. Spacious Eat-in-kitchen Includes A Pantry, Newer Refrigerator & Dishwasher, And Beautiful Mountain Views; Open Great Room With Cozy Stone Fireplace, High Ceiling and leads out to the screened porch to enjoy the views of the backyard; Two Bedrooms and 2 Full Baths on Main Level; and All Kinds of possibilities in the lower level where it's half finished for a Family Room with Gorgeous Fireplace, Wet Bar and 1/2 Bath or it could also be another Master Bedroom. The other half of the lower level makes a great workshop and plenty of space for storage. Paved driveway;
Last Agent to Sell the Property
WAINWRIGHT & CO., REALTORS(r)- LAKE License #0225095578 Listed on: 04/27/2021

Last Buyer's Agent
SIGNATURE PROPERTY MANAGEMENT LLC - ROANOKE License #0225246276

Home Details
Home Type
- Single Family
Est. Annual Taxes
- $1,620
Year Built
- Built in 1990
Lot Details
- 0.32 Acre Lot
- Gentle Sloping Lot
- Property is zoned R1
Home Design
- Ranch Style House
Interior Spaces
- Wet Bar
- Bookcases
- Ceiling Fan
- Skylights
- Fireplace Features Masonry
- Great Room with Fireplace
- 2 Fireplaces
- Screened Porch
- Storage
- Laundry on main level
- Mountain Views
Kitchen
- Electric Range
- Range Hood
- Dishwasher
Bedrooms and Bathrooms
- 2 Main Level Bedrooms
Partially Finished Basement
- Walk-Out Basement
- Fireplace in Basement
Parking
- 4 Open Parking Spaces
- Off-Street Parking
Schools
- Penn Forest Elementary School
- Cave Spring Middle School
- Cave Spring High School
Utilities
- Forced Air Heating and Cooling System
- Electric Water Heater
- Cable TV Available
Listing and Financial Details
- Legal Lot and Block 2 / 1
Community Details
Overview
- No Home Owners Association
- Southern Pines Subdivision
Amenities
- Restaurant
- Public Transportation
Ownership History
Purchase Details
Home Financials for this Owner
Home Financials are based on the most recent Mortgage that was taken out on this home.Similar Homes in the area
Home Values in the Area
Average Home Value in this Area
Purchase History
| Date | Buyer | Sale Price | Title Company |
|---|---|---|---|
| Meyers Brian | $199,950 | Pike Title |
Mortgage History
| Date | Status | Borrower | Loan Amount |
|---|---|---|---|
| Open | Meyers Brian | $189,953 | |
| Previous Owner | Kayton Douglas W | $31,000 |
Property History
| Date | Event | Price | Change | Sq Ft Price |
|---|---|---|---|---|
| 06/21/2021 06/21/21 | Sold | $199,950 | 0.0% | $133 / Sq Ft |
| 05/06/2021 05/06/21 | Pending | -- | -- | -- |
| 04/27/2021 04/27/21 | For Sale | $199,950 | -- | $133 / Sq Ft |
Tax History Compared to Growth
Tax History
| Year | Tax Paid | Tax Assessment Tax Assessment Total Assessment is a certain percentage of the fair market value that is determined by local assessors to be the total taxable value of land and additions on the property. | Land | Improvement |
|---|---|---|---|---|
| 2024 | $2,291 | $220,300 | $45,000 | $175,300 |
| 2023 | $2,200 | $207,500 | $45,000 | $162,500 |
| 2022 | $1,905 | $174,800 | $37,000 | $137,800 |
| 2021 | $1,621 | $148,700 | $32,000 | $116,700 |
| 2020 | $1,572 | $144,200 | $30,000 | $114,200 |
| 2019 | $1,502 | $137,800 | $28,000 | $109,800 |
| 2018 | $1,452 | $135,400 | $28,000 | $107,400 |
| 2017 | $1,025 | $133,200 | $27,000 | $106,200 |
| 2016 | $1,025 | $131,900 | $27,000 | $104,900 |
| 2015 | $1,418 | $130,100 | $27,000 | $103,100 |
| 2014 | $1,405 | $128,900 | $27,000 | $101,900 |
Agents Affiliated with this Home
-
Teresa Prillaman

Seller's Agent in 2021
Teresa Prillaman
WAINWRIGHT & CO., REALTORS(r)- LAKE
(540) 761-5148
30 in this area
93 Total Sales
-
Michelle Rhodenizer
M
Buyer's Agent in 2021
Michelle Rhodenizer
SIGNATURE PROPERTY MANAGEMENT LLC - ROANOKE
(540) 589-0168
8 in this area
36 Total Sales
Map
Source: Roanoke Valley Association of REALTORS®
MLS Number: 879232
APN: 087.15-03-04
- 5625 Hunt Camp Rd
- 5604 Hunt Camp Rd
- 5620 Hunt Camp Rd
- 5662 Hunt Camp Rd
- 5590 Hunt Camp Rd
- 5566 Hunt Camp Rd
- 5612 Village Way
- 0 Starkey Rd
- 5395 Silver Fox Rd
- 0 Elm View Rd
- 5325 Fox Ridge Rd
- 3457 Londonderry Ct
- 7251 Birch Ct
- 4940 Hunting Hills Cir
- 5026 Hunting Hills Square
- 7222 Woods Crossing Dr
- 5525 Arthur St
- 3367 Kelly Ln
- 3253 Londonderry Ln
- 0 Quail Ridge Cir
- 5116 Overland Dr
- 5120 Overland Dr
- 5100 Overland Dr
- 5126 Overland Dr
- 5132 Overland Dr
- 5161 Overland Dr
- 5507 Downing St
- 5317 Eden Ave
- 5140 Overland Dr
- 5307 Eden Ave
- 5175 Overland Dr
- 5323 Eden Ave
- 5441 Downing St
- 5329 Eden Ave
- 5138 Overland Dr
- 5337 Eden Ave
- 5511 Downing St
- 5247 Eden Ave
- 5423 Downing St
- 5316 Eden Ave
