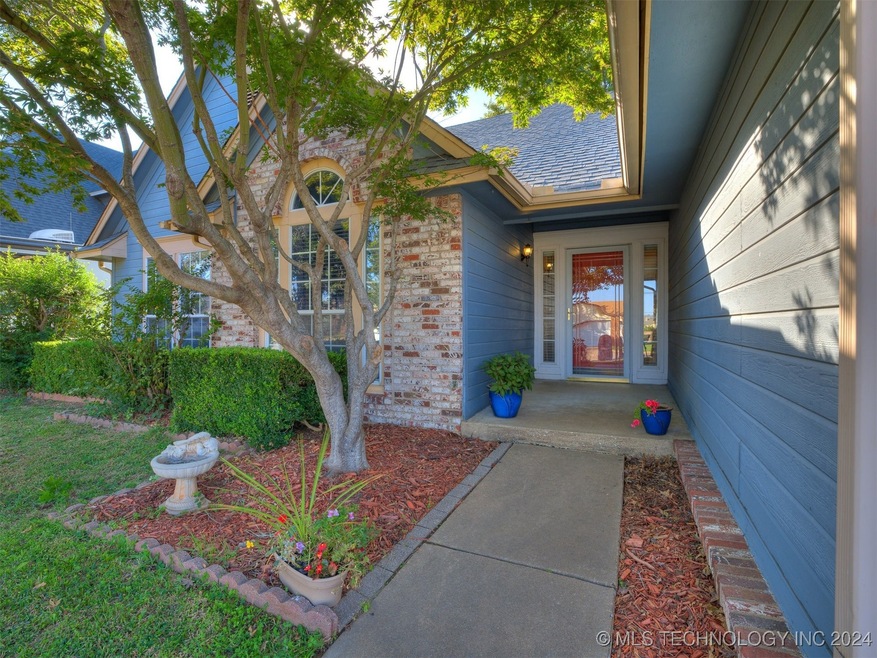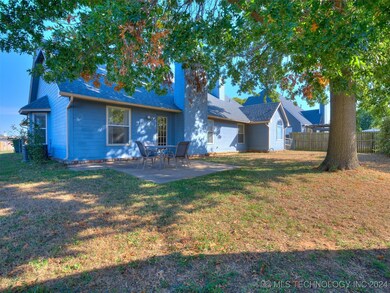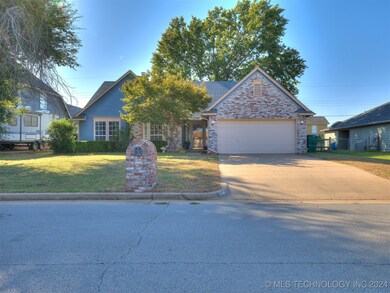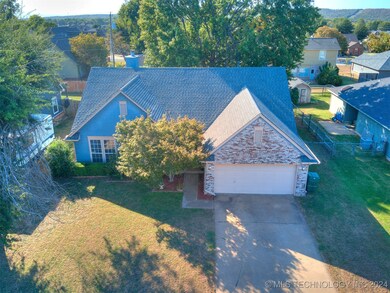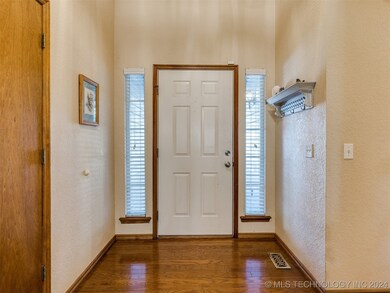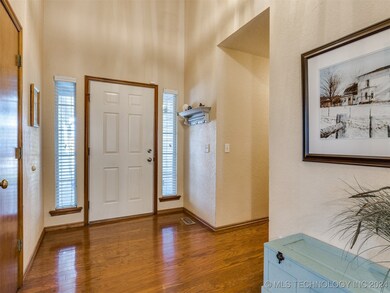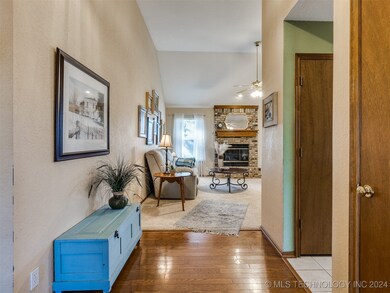
5116 S Spruce Dr Sand Springs, OK 74063
Prattville NeighborhoodEstimated payment $1,685/month
Highlights
- Mature Trees
- 2 Fireplaces
- No HOA
- Wood Flooring
- High Ceiling
- Porch
About This Home
Beautiful well-kept home nestled in the quiet neighborhood of Quail Ridge. This home features a great room, formal dining room, spacious kitchen with breakfast nook. The cozy master suite offers a private fireplace and a peaceful sitting area to create your own Oasis away from the main living areas. The front of the house has beautiful curb appeal, the backyard has mature trees and is fully fenced and ready for you to grill and chill with your family and friends. Book your private tour today.
Home Details
Home Type
- Single Family
Est. Annual Taxes
- $2,095
Year Built
- Built in 1992
Lot Details
- 8,578 Sq Ft Lot
- East Facing Home
- Decorative Fence
- Mature Trees
Parking
- 2 Car Attached Garage
Home Design
- Slab Foundation
- Wood Frame Construction
- Fiberglass Roof
- Vinyl Siding
- Asphalt
Interior Spaces
- 1,676 Sq Ft Home
- 1-Story Property
- High Ceiling
- Ceiling Fan
- 2 Fireplaces
- Fireplace With Glass Doors
- Fireplace Features Blower Fan
- Gas Log Fireplace
- Vinyl Clad Windows
- Insulated Doors
- Washer and Gas Dryer Hookup
Kitchen
- Built-In Oven
- Built-In Range
- Dishwasher
- Laminate Countertops
- Disposal
Flooring
- Wood
- Carpet
- Tile
Bedrooms and Bathrooms
- 3 Bedrooms
- 2 Full Bathrooms
Home Security
- Storm Doors
- Fire and Smoke Detector
Eco-Friendly Details
- Energy-Efficient Doors
Outdoor Features
- Patio
- Outdoor Storage
- Rain Gutters
- Porch
Schools
- Angus Valley Elementary School
- Sand Springs Middle School
- Charles Page High School
Utilities
- Zoned Heating and Cooling
- Heating System Uses Gas
- Programmable Thermostat
- Electric Water Heater
Community Details
- No Home Owners Association
- Quail Ridge A V Subdivision
Map
Home Values in the Area
Average Home Value in this Area
Tax History
| Year | Tax Paid | Tax Assessment Tax Assessment Total Assessment is a certain percentage of the fair market value that is determined by local assessors to be the total taxable value of land and additions on the property. | Land | Improvement |
|---|---|---|---|---|
| 2024 | $2,095 | $17,126 | $2,157 | $14,969 |
| 2023 | $2,095 | $17,599 | $2,217 | $15,382 |
| 2022 | $1,985 | $16,086 | $2,330 | $13,756 |
| 2021 | $2,018 | $16,086 | $2,330 | $13,756 |
| 2020 | $2,087 | $16,068 | $2,327 | $13,741 |
| 2019 | $1,966 | $15,571 | $2,255 | $13,316 |
| 2018 | $1,855 | $15,089 | $2,186 | $12,903 |
| 2017 | $1,762 | $15,620 | $2,475 | $13,145 |
| 2016 | $1,798 | $15,620 | $2,475 | $13,145 |
| 2015 | $1,824 | $15,620 | $2,475 | $13,145 |
| 2014 | $1,840 | $15,620 | $2,475 | $13,145 |
Property History
| Date | Event | Price | Change | Sq Ft Price |
|---|---|---|---|---|
| 05/05/2025 05/05/25 | Pending | -- | -- | -- |
| 03/10/2025 03/10/25 | Price Changed | $271,000 | -1.8% | $162 / Sq Ft |
| 11/25/2024 11/25/24 | For Sale | $276,000 | 0.0% | $165 / Sq Ft |
| 11/13/2024 11/13/24 | Pending | -- | -- | -- |
| 10/15/2024 10/15/24 | For Sale | $276,000 | -- | $165 / Sq Ft |
Purchase History
| Date | Type | Sale Price | Title Company |
|---|---|---|---|
| Warranty Deed | $142,000 | Tulsa Abstract & Title Co | |
| Deed | $78,000 | -- | |
| Deed | $9,000 | -- |
Mortgage History
| Date | Status | Loan Amount | Loan Type |
|---|---|---|---|
| Previous Owner | $82,600 | New Conventional |
Similar Homes in Sand Springs, OK
Source: MLS Technology
MLS Number: 2436452
APN: 62247-91-34-23055
- 5202 Greenan Dr
- 5101 S Spruce Dr
- 5117 S Nassau Ave
- 420 W 54th St
- 321 W 50th Place
- 5317 S Redbud Dr
- 201 W 53rd St
- 5113 S Walnut Creek Dr
- 5117 S Walnut Creek Dr
- 320 W 49th Ct
- 5422 S Walnut Creek Place
- 4604 Maple Dr
- 4605 Skylane Dr
- 5109 S Everett St
- 5110 S Everett St
- 0 W 45th St
- 4537 S Everett St
- 4704 S Linwood Dr
- 5814 130th Ave W
- 103 W 45th Place
