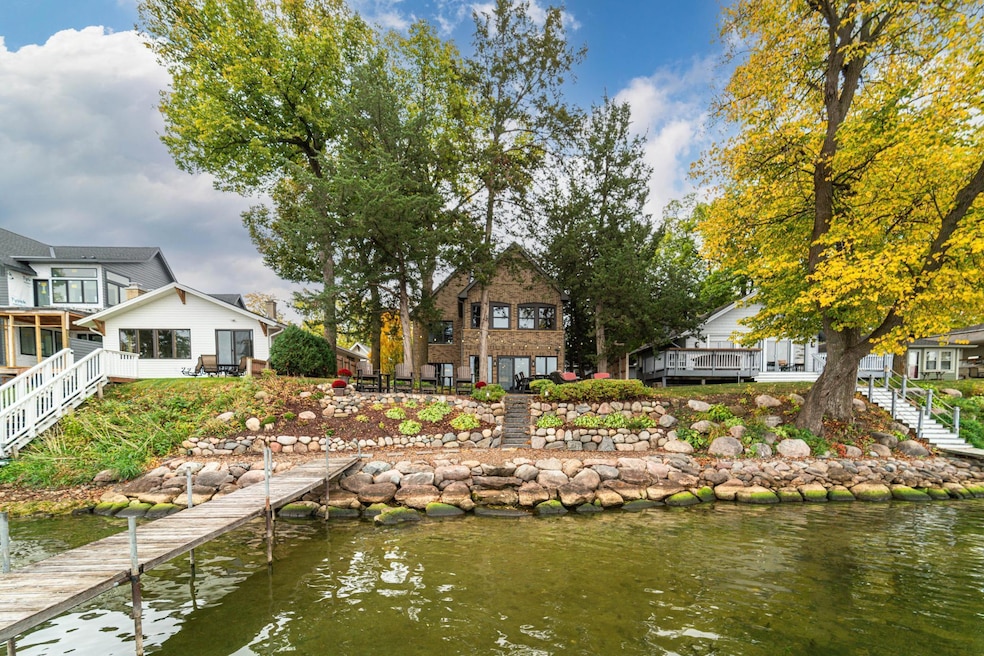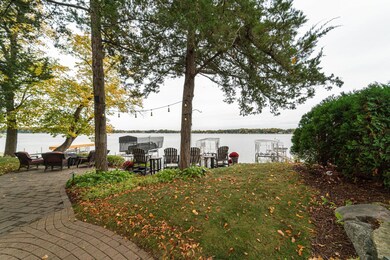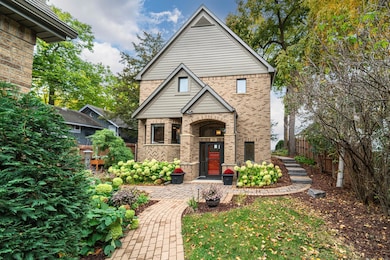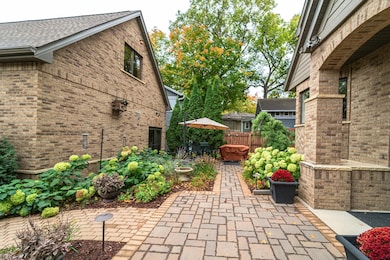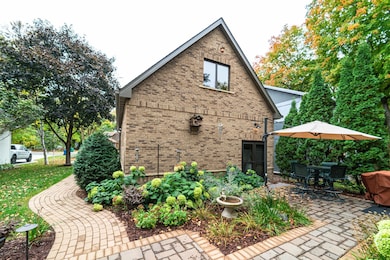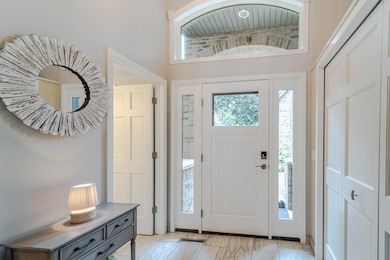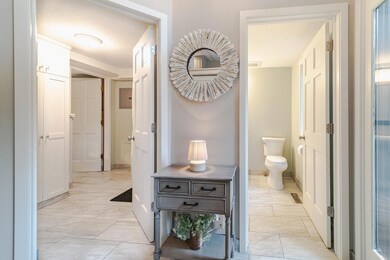Estimated payment $13,201/month
Highlights
- 50 Feet of Waterfront
- Second Kitchen
- Steam Shower
- Shirley Hills Primary School Rated A
- Fireplace in Primary Bedroom
- No HOA
About This Home
Spectacular views facing West on Lake Minnetonka in Cooks Bay! While swimming one will enjoy the hard sand. This home has been maintained and pride in ownership is evident in every room, landscaping and mechanicals. In 2018 an extensive remodel took place (too much to list but check out the update list in the attachments)! The owners have thought of everything when remodeling 2018 and in the last year as to what is best for the home, not what is easiest of less expensive route. An added bonus for any property owner is having outdoor hot water spigot, enjoy not having to go inside for hot water while working outside. The apartment above the garage is not to be missed (this is the extra bedroom and kitchen in the room dimensions). Enjoy a steam shower after a workout or just to relax for the day. Organized storage will greet you when you enter the garage with closed closets. Move right in, get settled over the winter and enjoy a full summer on the patio overlooking the lake and time on a boat!
Home Details
Home Type
- Single Family
Est. Annual Taxes
- $16,107
Year Built
- Built in 1995
Lot Details
- 9,148 Sq Ft Lot
- Lot Dimensions are 55x198x50x172
- 50 Feet of Waterfront
- Lake Front
Parking
- 3 Car Garage
- Parking Storage or Cabinetry
- Insulated Garage
- Driveway
Interior Spaces
- 3,192 Sq Ft Home
- 2-Story Property
- Gas Fireplace
- Family Room with Fireplace
- 2 Fireplaces
- Living Room with Fireplace
- Dining Room
- Utility Room Floor Drain
Kitchen
- Second Kitchen
- Cooktop
- Microwave
- Dishwasher
- Wine Cooler
- Disposal
- The kitchen features windows
Bedrooms and Bathrooms
- 4 Bedrooms
- Fireplace in Primary Bedroom
- Steam Shower
Laundry
- Dryer
- Washer
Basement
- Sump Pump
- Drain
- Block Basement Construction
- Basement Storage
Utilities
- Forced Air Heating and Cooling System
- Vented Exhaust Fan
- Water Softener is Owned
Community Details
- No Home Owners Association
- Whipple Shores Subdivision
Listing and Financial Details
- Assessor Parcel Number 2411724430061
Map
Home Values in the Area
Average Home Value in this Area
Tax History
| Year | Tax Paid | Tax Assessment Tax Assessment Total Assessment is a certain percentage of the fair market value that is determined by local assessors to be the total taxable value of land and additions on the property. | Land | Improvement |
|---|---|---|---|---|
| 2024 | $16,107 | $1,289,600 | $634,800 | $654,800 |
| 2023 | $15,579 | $1,312,600 | $716,100 | $596,500 |
| 2022 | $12,124 | $1,176,000 | $623,000 | $553,000 |
| 2021 | $10,714 | $936,000 | $468,000 | $468,000 |
| 2020 | $10,847 | $835,000 | $383,000 | $452,000 |
| 2019 | $8,405 | $792,000 | $368,000 | $424,000 |
| 2018 | $8,871 | $627,000 | $326,000 | $301,000 |
| 2017 | $9,002 | $581,000 | $310,000 | $271,000 |
| 2016 | $8,033 | $549,000 | $280,000 | $269,000 |
| 2015 | $8,101 | $549,000 | $280,000 | $269,000 |
| 2014 | -- | $476,000 | $260,000 | $216,000 |
Property History
| Date | Event | Price | List to Sale | Price per Sq Ft | Prior Sale |
|---|---|---|---|---|---|
| 10/18/2025 10/18/25 | For Sale | $2,250,000 | +195.1% | $705 / Sq Ft | |
| 09/04/2013 09/04/13 | Sold | $762,500 | -14.8% | $239 / Sq Ft | View Prior Sale |
| 08/29/2013 08/29/13 | Pending | -- | -- | -- | |
| 04/22/2013 04/22/13 | For Sale | $895,000 | -- | $280 / Sq Ft |
Purchase History
| Date | Type | Sale Price | Title Company |
|---|---|---|---|
| Warranty Deed | $500 | None Listed On Document | |
| Warranty Deed | $815,000 | Gibraltar Title Agency | |
| Warranty Deed | $762,500 | Burnet Title |
Mortgage History
| Date | Status | Loan Amount | Loan Type |
|---|---|---|---|
| Previous Owner | $611,250 | Adjustable Rate Mortgage/ARM | |
| Previous Owner | $193,000 | Credit Line Revolving | |
| Previous Owner | $417,000 | New Conventional |
Source: NorthstarMLS
MLS Number: 6804615
APN: 24-117-24-43-0061
- 5108 Drummond Rd
- 3046 Julia Way
- 5123 Waterbury Rd
- 5129 Waterbury Rd
- 51XX Waterbury Rd
- 4877 Island View Dr
- 3495 Eastshore Dr
- 4825 Brunswick Rd
- 5133 Emerald Dr
- 3600 Tuxedo Rd
- 3149 Inverness Ln
- 3041 Inverness Ln
- 4528 Aberdeen Rd
- 4832 Longford Rd
- 4518 Manchester Rd
- 4437 Radnor Rd
- 5446 Bartlett Blvd
- 3008 Highland Blvd
- 4756 Kildare Rd
- 2960 Highland Ct
- 4451 Wilshire Blvd
- 2450 Island Dr
- 4407 Wilshire Blvd Unit 205
- 2479-2501 Commerce Blvd
- 5000-5028 Shoreline Dr
- 4407 Wilshire Blvd Unit 204
- 4379 Wilshire Blvd Unit C104
- 4371 Wilshire Blvd Unit B203
- 4371 Wilshire Blvd Unit B202
- 2360 Commerce Blvd
- 2156 Sandy Ln
- 2136 Belmont Ln Unit B
- 2117 Fern Ln
- 2400 Interlachen Rd
- 2100 Old School Rd Unit 108
- 6301 Bayridge Rd
- 4177 Shoreline Dr
- 5789 Sunset Rd
- 3345 Eagle Bluff Rd
- 5600 Grandview Blvd
