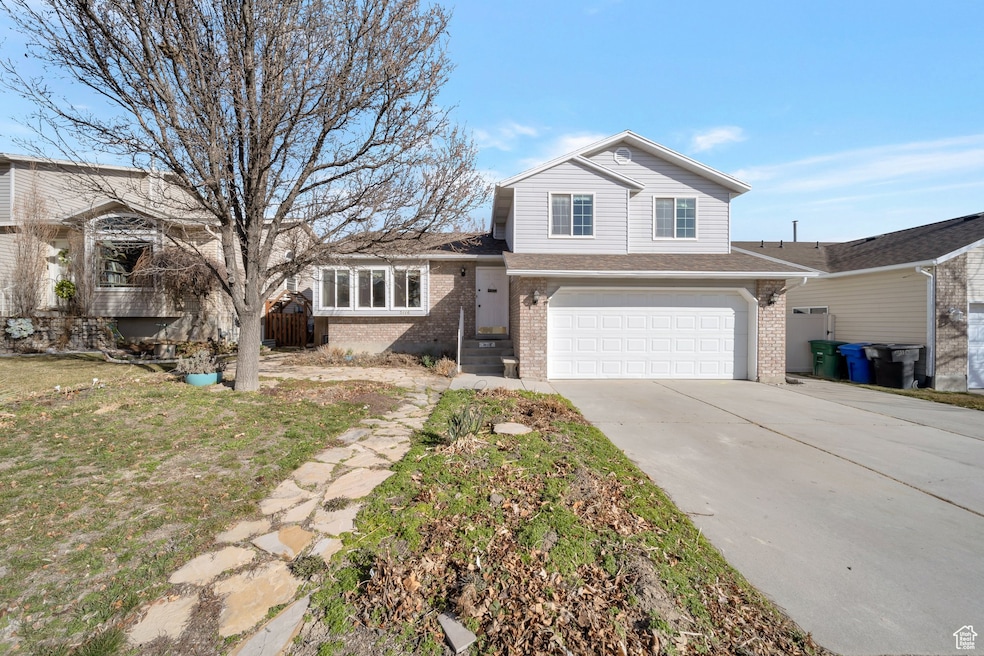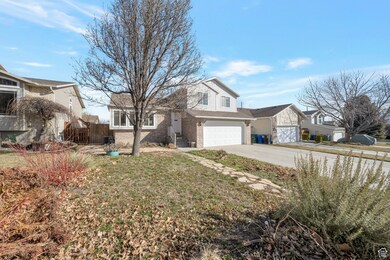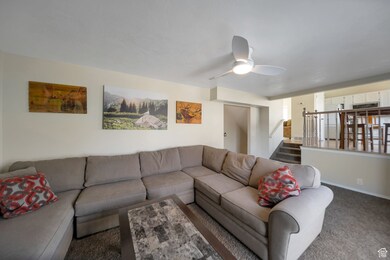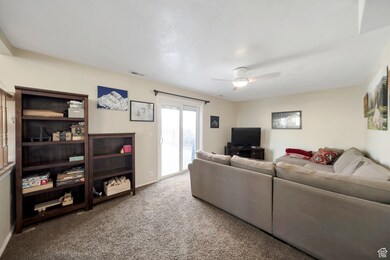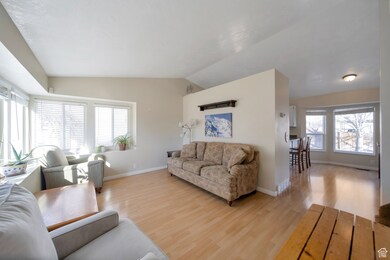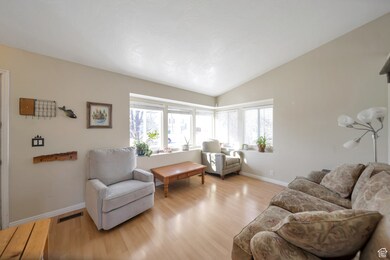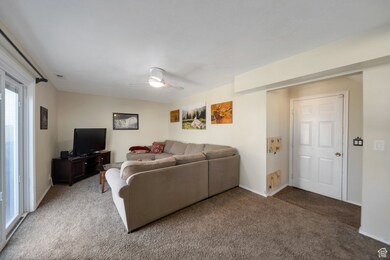
5116 W Crus Corvi Rd West Jordan, UT 84081
Oquirrh NeighborhoodEstimated payment $2,913/month
Highlights
- Mountain View
- No HOA
- Tile Flooring
- Vaulted Ceiling
- 2 Car Attached Garage
- 1-minute walk to Beargrass Park
About This Home
Four bedroom, light filled home in a friendly neighborhood close to amenities. Heating and air conditioning serviced April 2025. Air ducts cleaned February 2025. New windows installed in main living areas fall 2024. Updated kitchen appliances include a GE gas range, low profile Whirlpool microwave, and KitchenAid dishwasher with a third rack. Professionally cleaned and ready for move-in. Upstairs you'll find a full bathroom and two bedrooms which could also function as a home office space. The upstairs master bedroom overlooks the backyard and boasts an ensuite full bathroom. The lowest level of the home was used as a fourth bedroom but could be converted to a playroom, gaming space, office, or man cave. On that level you will also find a convenient half bath, washer/dryer, and built in storage closet. This home has a localscaped, waterwise yard with big shady trees. The multi-use backyard includes a large paver patio for grilling and entertaining; perennial and vegetable gardens with drip irrigation to raspberries, strawberries, and herbs; a grassy play space; as well as a smaller patio with a mountain view great for a morning beverage or evening wind down. The home is walking distance to three neighborhood parks. Close to Smith's and Harmon's, you'll have your choice of grocery shopping. It's a quick jaunt to shopping and eating at Jordan Landing plus more dining and retail options coming in the area of 5600 W and 7800 S. Location, location, location! Schedule your walk through today.
Home Details
Home Type
- Single Family
Est. Annual Taxes
- $2,527
Year Built
- Built in 1991
Lot Details
- 4,792 Sq Ft Lot
- Property is Fully Fenced
- Landscaped
- Property is zoned Single-Family, 1105
Parking
- 2 Car Attached Garage
Home Design
- Brick Exterior Construction
Interior Spaces
- 1,752 Sq Ft Home
- 3-Story Property
- Vaulted Ceiling
- Ceiling Fan
- Blinds
- Sliding Doors
- Mountain Views
- Partial Basement
- Electric Dryer Hookup
Kitchen
- Free-Standing Range
- Microwave
- Disposal
Flooring
- Carpet
- Tile
Bedrooms and Bathrooms
- 4 Bedrooms
Schools
- Mountain Shadows Elementary School
- West Hills Middle School
- Copper Hills High School
Utilities
- Central Heating and Cooling System
- Natural Gas Connected
Community Details
- No Home Owners Association
- Oquirrh Shadows Ph 13 B Subdivision
Listing and Financial Details
- Exclusions: Dryer, Refrigerator, Washer
- Assessor Parcel Number 20-24-404-020
Map
Home Values in the Area
Average Home Value in this Area
Tax History
| Year | Tax Paid | Tax Assessment Tax Assessment Total Assessment is a certain percentage of the fair market value that is determined by local assessors to be the total taxable value of land and additions on the property. | Land | Improvement |
|---|---|---|---|---|
| 2023 | $2,526 | $400,400 | $88,700 | $311,700 |
| 2022 | $2,461 | $388,500 | $87,000 | $301,500 |
| 2021 | $2,157 | $316,100 | $66,900 | $249,200 |
| 2020 | $2,007 | $274,700 | $66,900 | $207,800 |
| 2019 | $1,960 | $262,400 | $63,100 | $199,300 |
| 2018 | $1,829 | $241,600 | $63,100 | $178,500 |
| 2017 | $1,744 | $227,000 | $63,100 | $163,900 |
| 2016 | $1,716 | $210,100 | $63,100 | $147,000 |
| 2015 | $1,562 | $184,600 | $62,900 | $121,700 |
| 2014 | $1,526 | $177,100 | $61,100 | $116,000 |
Property History
| Date | Event | Price | Change | Sq Ft Price |
|---|---|---|---|---|
| 06/18/2025 06/18/25 | For Sale | $485,000 | 0.0% | $277 / Sq Ft |
| 05/01/2025 05/01/25 | Off Market | -- | -- | -- |
| 04/30/2025 04/30/25 | For Sale | $485,000 | 0.0% | $277 / Sq Ft |
| 04/21/2025 04/21/25 | Pending | -- | -- | -- |
| 03/28/2025 03/28/25 | For Sale | $485,000 | 0.0% | $277 / Sq Ft |
| 03/16/2025 03/16/25 | Pending | -- | -- | -- |
| 03/13/2025 03/13/25 | For Sale | $485,000 | -- | $277 / Sq Ft |
Purchase History
| Date | Type | Sale Price | Title Company |
|---|---|---|---|
| Warranty Deed | -- | First American Title Co Llc | |
| Warranty Deed | -- | Superior Title | |
| Warranty Deed | -- | -- |
Mortgage History
| Date | Status | Loan Amount | Loan Type |
|---|---|---|---|
| Open | $178,062 | FHA | |
| Previous Owner | $170,800 | Unknown | |
| Previous Owner | $36,600 | Stand Alone Second | |
| Previous Owner | $61,500 | Unknown | |
| Previous Owner | $126,800 | Adjustable Rate Mortgage/ARM | |
| Previous Owner | $99,850 | No Value Available |
Similar Homes in West Jordan, UT
Source: UtahRealEstate.com
MLS Number: 2069976
APN: 20-24-404-020-0000
- 5024 W Shooting Star Ave
- 6813 Sparrowtail Rd
- 6759 Shooting Star Ave Unit 1647
- 6925 S Sparrowtail Rd
- 6523 Purple Sage Dr
- 5373 W 6600 S
- 5057 W 6960 S
- 6731 Ticklegrass Rd
- 6439 S Clernates Dr
- 4853 Ticklegrass Rd
- 4866 Diamondleaf Way
- 5472 Aristada Ave
- 5144 Wheatcrest Cir
- 6361 Moki Cir
- 6351 Moki Cir
- 5131 W 6275 S
- 4946 W Pawnee Dr
- 6267 Waller Ln
- 5208 W Case Mountain Rd
- 4910 W Barton Park Dr
