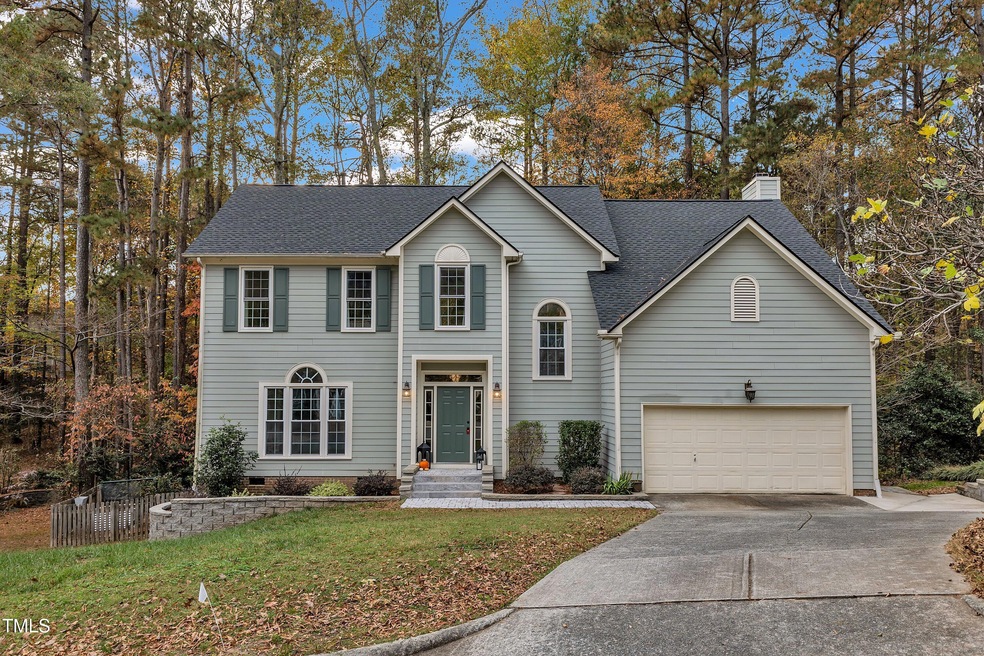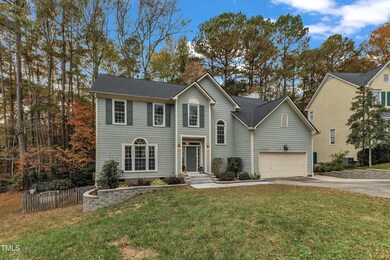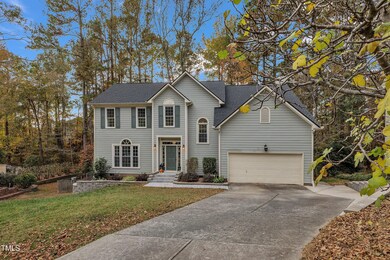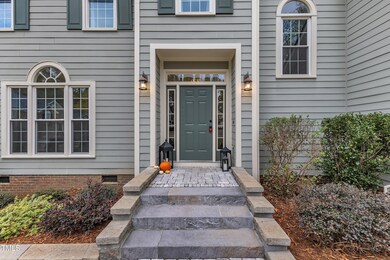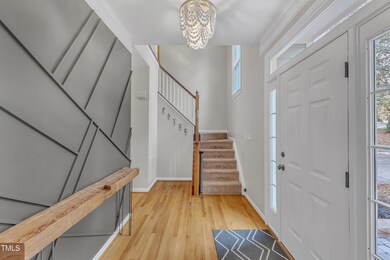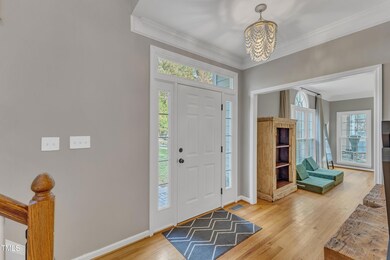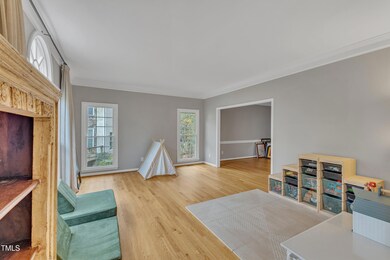
5116 Wineberry Dr Durham, NC 27713
Highlights
- Deck
- Wood Flooring
- No HOA
- Traditional Architecture
- Loft
- Breakfast Room
About This Home
As of January 2025Welcome to your dream home nestled in a quiet cul-de-sac, offering a perfect blend of privacy, elegance, and style. This 4-bedroom, 3-bathroom beauty boasts gorgeous wooded views and thoughtful updates throughout, creating a warm and inviting space ideal for entertaining and holiday gatherings.Upon entering, you'll be greeted by an open and airy floor plan, featuring a spacious living room with abundant natural light and scenic views that bring the outdoors in. The updated kitchen is a true delight, with modern appliances, granite countertops, and ample storage—a fantastic space for whipping up family meals or hosting dinner parties.The primary suite is a peaceful retreat, complete with an en-suite bath and lovely views of the serene landscape. Three additional bedrooms provide flexibility for a home office, gym, or guest rooms.Step outside to your private backyard oasis, where mature trees and great useable space helps to create the perfect backdrop for outdoor gatherings and relaxation. With a two-car garage, plenty of storage, and proximity to great schools and amenities, this home has everything you need for comfortable, stylish living.Don't miss this unique opportunity to own a move-in ready home that combines the tranquility of a wooded setting with all the comforts for modern living. Schedule your tour today!
Home Details
Home Type
- Single Family
Est. Annual Taxes
- $4,699
Year Built
- Built in 1994
Lot Details
- Wood Fence
- Back Yard Fenced
Parking
- 2 Car Attached Garage
Home Design
- Traditional Architecture
- Brick Foundation
- Shingle Roof
Interior Spaces
- 2,819 Sq Ft Home
- 2-Story Property
- Built-In Features
- Crown Molding
- Ceiling Fan
- Family Room
- Living Room with Fireplace
- Breakfast Room
- Dining Room
- Loft
Kitchen
- Gas Range
- Microwave
- Dishwasher
Flooring
- Wood
- Carpet
- Tile
Bedrooms and Bathrooms
- 4 Bedrooms
- Walk-In Closet
- Double Vanity
- Soaking Tub
- Walk-in Shower
Outdoor Features
- Deck
Schools
- Lyons Farm Elementary School
- Lowes Grove Middle School
- Hillside High School
Utilities
- Central Air
- Heat Pump System
Community Details
- No Home Owners Association
- Grandale Forest Subdivision
Listing and Financial Details
- Assessor Parcel Number 152698
Ownership History
Purchase Details
Home Financials for this Owner
Home Financials are based on the most recent Mortgage that was taken out on this home.Purchase Details
Home Financials for this Owner
Home Financials are based on the most recent Mortgage that was taken out on this home.Similar Homes in Durham, NC
Home Values in the Area
Average Home Value in this Area
Purchase History
| Date | Type | Sale Price | Title Company |
|---|---|---|---|
| Warranty Deed | $593,000 | None Listed On Document | |
| Warranty Deed | $322,000 | None Available |
Mortgage History
| Date | Status | Loan Amount | Loan Type |
|---|---|---|---|
| Open | $474,400 | New Conventional | |
| Previous Owner | $213,700 | New Conventional | |
| Previous Owner | $119,000 | Credit Line Revolving | |
| Previous Owner | $95,000 | Unknown | |
| Previous Owner | $134,000 | Unknown |
Property History
| Date | Event | Price | Change | Sq Ft Price |
|---|---|---|---|---|
| 01/28/2025 01/28/25 | Sold | $593,000 | -0.8% | $210 / Sq Ft |
| 12/27/2024 12/27/24 | Pending | -- | -- | -- |
| 12/13/2024 12/13/24 | For Sale | $598,000 | 0.0% | $212 / Sq Ft |
| 11/16/2024 11/16/24 | Pending | -- | -- | -- |
| 11/08/2024 11/08/24 | For Sale | $598,000 | -- | $212 / Sq Ft |
Tax History Compared to Growth
Tax History
| Year | Tax Paid | Tax Assessment Tax Assessment Total Assessment is a certain percentage of the fair market value that is determined by local assessors to be the total taxable value of land and additions on the property. | Land | Improvement |
|---|---|---|---|---|
| 2024 | $4,699 | $336,859 | $51,356 | $285,503 |
| 2023 | $4,413 | $336,859 | $51,356 | $285,503 |
| 2022 | $4,311 | $336,859 | $51,356 | $285,503 |
| 2021 | $4,291 | $336,859 | $51,356 | $285,503 |
| 2020 | $4,190 | $336,859 | $51,356 | $285,503 |
| 2019 | $4,190 | $336,859 | $51,356 | $285,503 |
| 2018 | $3,174 | $233,954 | $55,000 | $178,954 |
| 2017 | $3,150 | $233,954 | $55,000 | $178,954 |
| 2016 | $3,044 | $233,954 | $55,000 | $178,954 |
| 2015 | $3,675 | $265,513 | $50,496 | $215,017 |
| 2014 | $3,675 | $265,513 | $50,496 | $215,017 |
Agents Affiliated with this Home
-
Steven Norris

Seller's Agent in 2025
Steven Norris
EXP Realty LLC
(919) 749-1613
447 Total Sales
-
Everett Stevenson

Buyer's Agent in 2025
Everett Stevenson
Compass -- Chapel Hill - Durham
(919) 928-1772
69 Total Sales
Map
Source: Doorify MLS
MLS Number: 10062575
APN: 152698
- 5107 Granbury Dr
- 7409 Chesley Ln
- 7501 Montibillo Pkwy
- 139 Hollyhock Ct
- 227 Shalimar Dr
- 616 Cheselden Dr
- 124 Poppy Trail
- 708 Cheselden Dr
- 5315 Mccormick Rd
- 8 Bluebell Ct
- 6 Gasper Ct
- 1227 Seaton Rd Unit 60
- 1227 Seaton Rd Unit 54
- 9 Sandhill Ln
- 1304 Seaton Rd Unit 1
- 1304 Seaton Rd Unit 24
- 6353 Grandale Dr
- 111 Gathering Place
- 1116 Little Creek Rd
- 1210 Huntsman Dr
