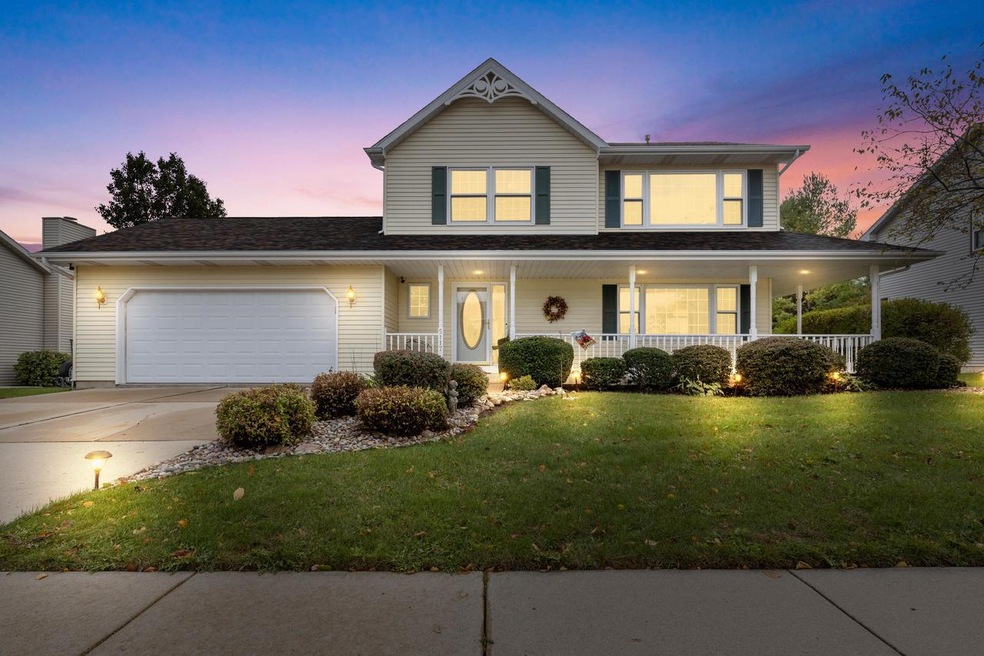
5117 25th St Kenosha, WI 53144
Hillcrest NeighborhoodHighlights
- 2 Car Attached Garage
- Bathtub with Shower
- Forced Air Heating and Cooling System
- Walk-In Closet
- En-Suite Primary Bedroom
- High Speed Internet
About This Home
As of November 2024Charming 2-story Colonial home, features 3 bedrooms and 2.5 bathrooms. Exterior boasts a wraparound front porch, aluminum siding, and recent upgrades, including new windows and a roof in 2023. Step inside to find Brazilian tigerwood flooring throughout the main living area, which includes a large family room, dining room, and a kitchen designed for the modern chef. The kitchen offers custom cabinets, granite countertops, stainless steel appliances, and a cozy breakfast nook with patio doors leading to a beautifully landscaped private yard with a paver patio.Upstairs, the master suite features a spacious walk-in closet and a private ensuite bathroom. Two additional bedrooms and a full bathroom complete the second floor. Full unfinished basement provides endless potential.
Home Details
Home Type
- Single Family
Est. Annual Taxes
- $5,169
Year Built
- Built in 1998
Lot Details
- 10,454 Sq Ft Lot
Parking
- 2 Car Attached Garage
- Garage Door Opener
Home Design
- Poured Concrete
- Wood Siding
- Vinyl Siding
Interior Spaces
- 1,636 Sq Ft Home
- 2-Story Property
Kitchen
- Range
- Microwave
- Dishwasher
- Disposal
Bedrooms and Bathrooms
- 3 Bedrooms
- Primary Bedroom Upstairs
- En-Suite Primary Bedroom
- Walk-In Closet
- Bathtub and Shower Combination in Primary Bathroom
- Bathtub with Shower
Laundry
- Dryer
- Washer
Basement
- Basement Fills Entire Space Under The House
- Sump Pump
Utilities
- Forced Air Heating and Cooling System
- Heating System Uses Natural Gas
- High Speed Internet
Ownership History
Purchase Details
Home Financials for this Owner
Home Financials are based on the most recent Mortgage that was taken out on this home.Map
Similar Homes in Kenosha, WI
Home Values in the Area
Average Home Value in this Area
Purchase History
| Date | Type | Sale Price | Title Company |
|---|---|---|---|
| Warranty Deed | $390,000 | Burnet Title Closing Dept (Lh) |
Mortgage History
| Date | Status | Loan Amount | Loan Type |
|---|---|---|---|
| Previous Owner | $75,000 | Credit Line Revolving |
Property History
| Date | Event | Price | Change | Sq Ft Price |
|---|---|---|---|---|
| 11/11/2024 11/11/24 | Sold | $390,000 | 0.0% | $238 / Sq Ft |
| 10/19/2024 10/19/24 | For Sale | $389,900 | 0.0% | $238 / Sq Ft |
| 10/18/2024 10/18/24 | Off Market | $389,900 | -- | -- |
| 10/17/2024 10/17/24 | For Sale | $389,900 | -- | $238 / Sq Ft |
Tax History
| Year | Tax Paid | Tax Assessment Tax Assessment Total Assessment is a certain percentage of the fair market value that is determined by local assessors to be the total taxable value of land and additions on the property. | Land | Improvement |
|---|---|---|---|---|
| 2024 | $5,169 | $217,500 | $47,800 | $169,700 |
| 2023 | $5,234 | $217,500 | $47,800 | $169,700 |
| 2022 | $5,234 | $217,500 | $47,800 | $169,700 |
| 2021 | $5,388 | $217,500 | $47,800 | $169,700 |
| 2020 | $5,546 | $217,500 | $47,800 | $169,700 |
| 2019 | $5,340 | $217,500 | $47,800 | $169,700 |
| 2018 | $5,253 | $203,000 | $45,800 | $157,200 |
| 2017 | $5,412 | $203,000 | $45,800 | $157,200 |
| 2016 | $5,294 | $203,000 | $45,800 | $157,200 |
| 2015 | $5,156 | $190,300 | $45,800 | $144,500 |
| 2014 | $5,124 | $190,300 | $45,800 | $144,500 |
Source: Metro MLS
MLS Number: 1896303
APN: 07-222-23-309-113
