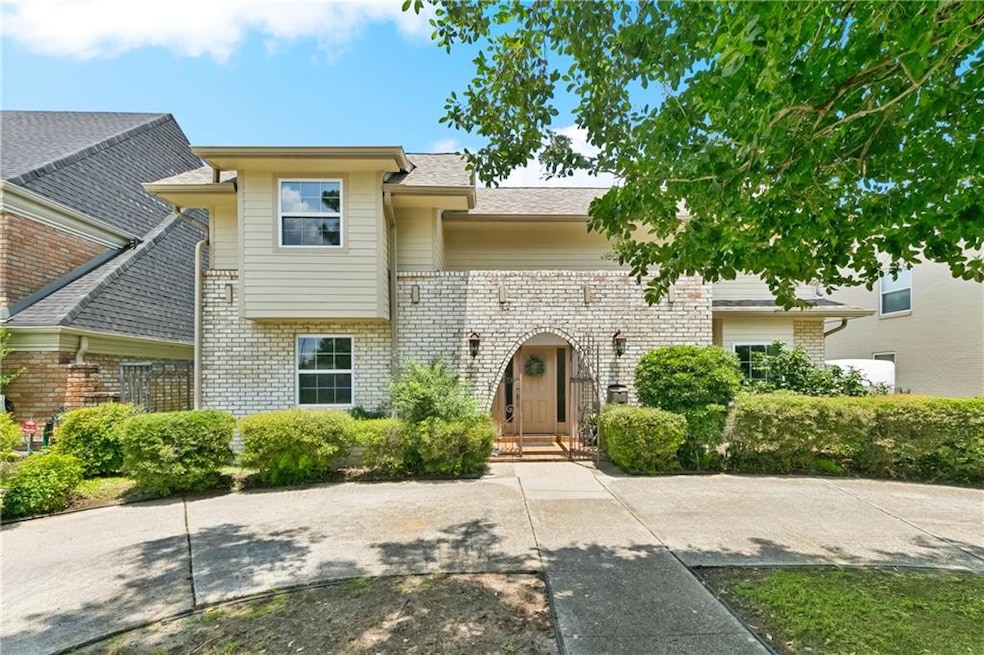5117 Academy Dr Metairie, LA 70003
Country Club Estates NeighborhoodEstimated payment $3,522/month
Highlights
- In Ground Pool
- Midcentury Modern Architecture
- 2 Car Detached Garage
- Airline Park Academy For Advanced Studies Rated A
- Double Oven
- Soaking Tub
About This Home
Nestled just blocks from Lake Pontchartrain, this charming home is situated in a highly sought-after area and offers rear yard access and a beautiful pool on an expansive 80x120 lot. The upper floor houses three spacious bedrooms, while the oversized primary suite on the first floor boasts a stunning renovated bathroom complete with a soaking tub and a large closet. French doors from both the main living area and the primary bedroom open to a beautifully landscaped backyard and pool. Additional highlights of the property include its location in Flood Zone X, with a washer, dryer, and refrigerator included, a new water heater, a large double car garage with ample storage space, and a gas fireplace with gas logs, separate office on the first floor & brand new kitchen windows with newer windows throughout. Garage can easily be finished and turned into extra living space! This home is designed with versatile spaces that can easily adapt to your lifestyle. A termite contract is in place, and the roof is just three years old. Seller offering home warranty & closing costs.
Home Details
Home Type
- Single Family
Est. Annual Taxes
- $1,538
Year Built
- Built in 1974
Lot Details
- Lot Dimensions are 80x120
- Rectangular Lot
- Property is in excellent condition
Parking
- 2 Car Detached Garage
Home Design
- Midcentury Modern Architecture
- Brick Exterior Construction
- Slab Foundation
- Shingle Roof
Interior Spaces
- 3,113 Sq Ft Home
- Property has 2 Levels
- Gas Fireplace
Kitchen
- Double Oven
- Dishwasher
- Disposal
Bedrooms and Bathrooms
- 4 Bedrooms
- Soaking Tub
Laundry
- Dryer
- Washer
Utilities
- Two cooling system units
- Central Heating and Cooling System
Additional Features
- In Ground Pool
- City Lot
Listing and Financial Details
- Assessor Parcel Number 0820029725
Map
Home Values in the Area
Average Home Value in this Area
Tax History
| Year | Tax Paid | Tax Assessment Tax Assessment Total Assessment is a certain percentage of the fair market value that is determined by local assessors to be the total taxable value of land and additions on the property. | Land | Improvement |
|---|---|---|---|---|
| 2024 | $1,538 | $10,460 | $7,350 | $3,110 |
| 2023 | $389 | $10,460 | $7,350 | $3,110 |
| 2022 | $1,340 | $10,460 | $7,350 | $3,110 |
| 2021 | $1,245 | $10,460 | $7,350 | $3,110 |
| 2020 | $1,236 | $10,460 | $7,350 | $3,110 |
| 2019 | $1,270 | $10,460 | $7,350 | $3,110 |
| 2018 | $336 | $10,460 | $7,350 | $3,110 |
| 2017 | $1,186 | $10,460 | $7,350 | $3,110 |
| 2016 | $1,163 | $10,460 | $7,350 | $3,110 |
| 2015 | $333 | $10,460 | $7,350 | $3,110 |
| 2014 | $333 | $10,460 | $7,350 | $3,110 |
Property History
| Date | Event | Price | List to Sale | Price per Sq Ft |
|---|---|---|---|---|
| 10/28/2025 10/28/25 | Price Changed | $648,500 | -0.1% | $208 / Sq Ft |
| 10/04/2025 10/04/25 | For Sale | $649,000 | 0.0% | $208 / Sq Ft |
| 10/04/2025 10/04/25 | Off Market | -- | -- | -- |
| 09/30/2025 09/30/25 | Price Changed | $649,000 | -1.5% | $208 / Sq Ft |
| 09/08/2025 09/08/25 | Price Changed | $659,000 | -1.6% | $212 / Sq Ft |
| 09/03/2025 09/03/25 | Price Changed | $669,900 | 0.0% | $215 / Sq Ft |
| 07/12/2025 07/12/25 | Price Changed | $670,000 | -0.7% | $215 / Sq Ft |
| 07/12/2025 07/12/25 | Price Changed | $675,000 | -2.0% | $217 / Sq Ft |
| 06/06/2025 06/06/25 | For Sale | $689,000 | -1.6% | $221 / Sq Ft |
| 05/09/2025 05/09/25 | For Sale | $699,900 | -- | $226 / Sq Ft |
Source: ROAM MLS
MLS Number: 2505666
APN: 0820029725
- 4809 Wade Dr
- 4208 Tartan Dr
- 4208 Purdue Dr
- 114 Gelpi Ave
- 66 Granada Dr
- 4957 Avron Blvd
- 4405 Barnett St Unit C
- 5106 W Esplanade Ave Unit 5106
- 4229 Illinois Ave
- 61 Emile Ave
- 4104 Haring Rd
- 4141 Idaho Ave Unit A
- 6228 Leslie St
- 3701 Martinique Ave Unit D
- 3716 Purdue Dr
- 6301 Riverside Dr
- 5022 Fairfield St
- 4232 Williams Blvd Unit 103
- 3901 Williams Blvd Unit 26
- 6220 Riverside Dr Unit 481







