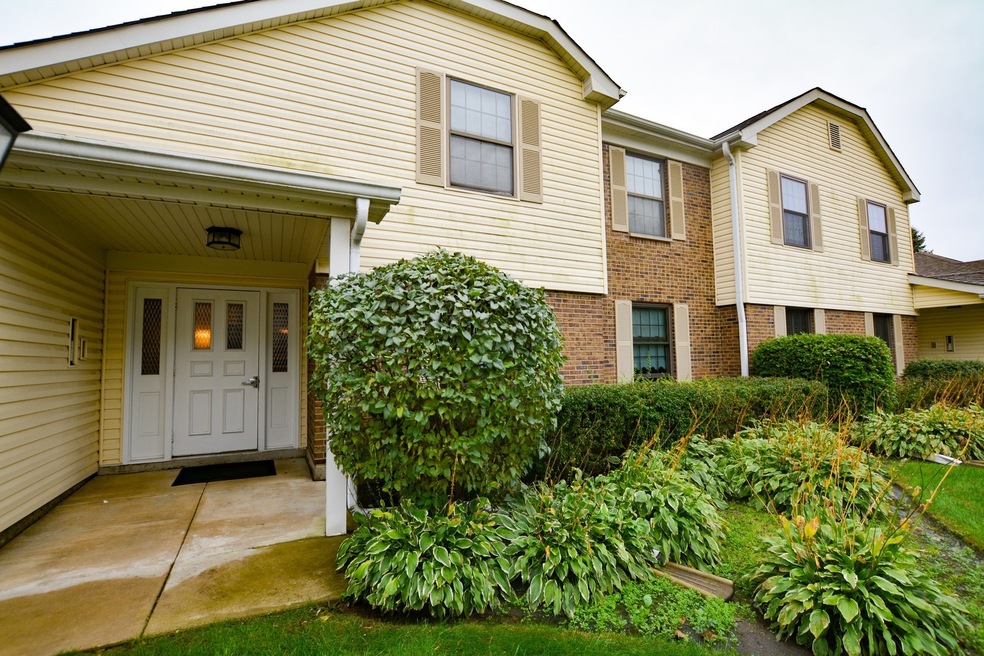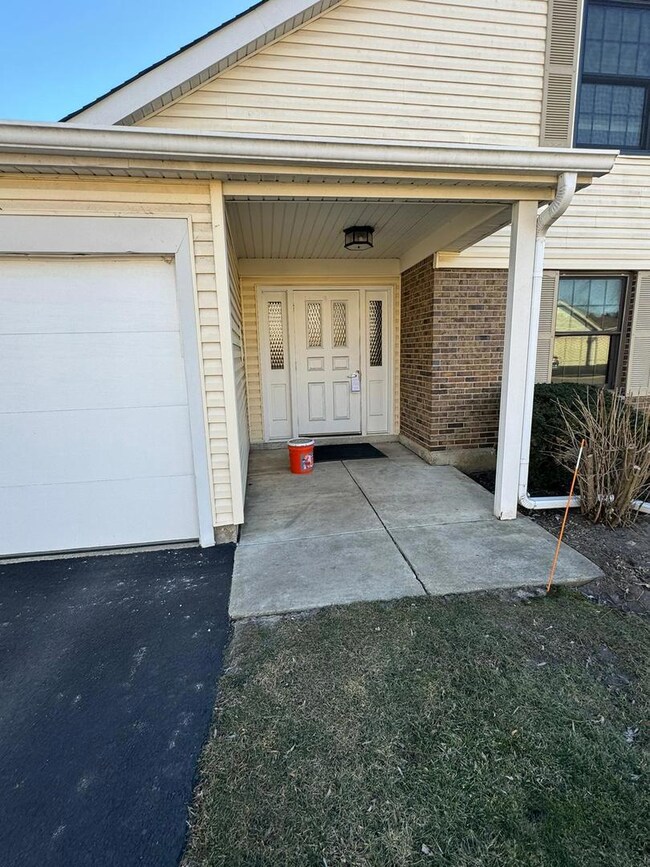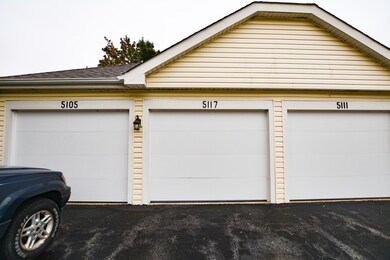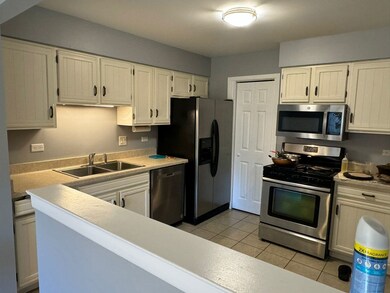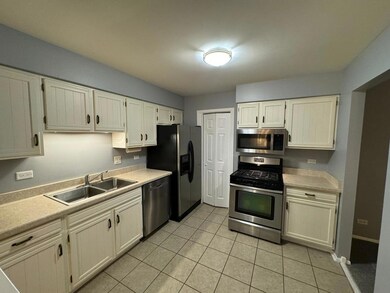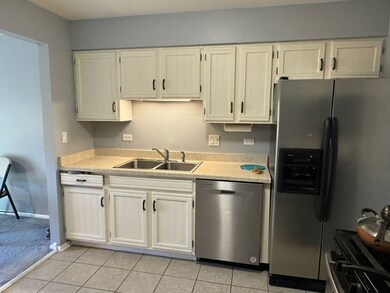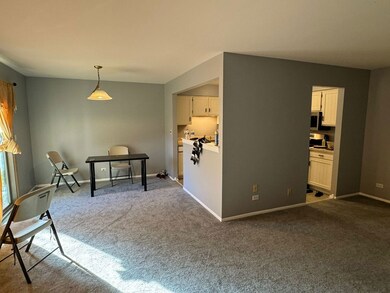
5117 Cheshire Rd Unit 5B1 Gurnee, IL 60031
Estimated Value: $191,000 - $208,000
Highlights
- L-Shaped Dining Room
- Community Pool
- Patio
- Warren Township High School Rated A
- 1 Car Attached Garage
- Park
About This Home
As of March 2024This welcoming 2-bedroom, 2-bathroom, single-story condo awaits you in the sought-after Pembrook subdivision. Recently updated with new stainless steel appliances and carpeting, this bright and sunny first-floor unit boasts plenty of windows for natural light. Conveniently located near the highway, Gurnee Mills, Six Flags, Naval Station, Betty Russell Park, and schools, it offers easy access to amenities and attractions. The spacious kitchen features table space and a pantry, while the family room invites relaxation by the cozy fireplace. The master bedroom suite includes a newly updated full bathroom with a ceramic tile walk-in shower, a new vanity with a granite countertop, a new mirror, and a new light fixture. Additional features include newer windows, in-unit laundry, and an attached garage with storage space. Residents can enjoy summers at the community pool within walking distance, and the spacious patio overlooks a large grassy area. A clubhouse and pool further enhance the summer experience. With its prime location close to Six Flags Great America, grocery stores, shops, and the freeway, this condo is a must-see. Schedule a showing today!
Last Agent to Sell the Property
Chicago Realty Network License #471022031 Listed on: 02/24/2024
Property Details
Home Type
- Condominium
Est. Annual Taxes
- $4,360
Year Built
- Built in 1980
Lot Details
- 44
HOA Fees
- $372 Monthly HOA Fees
Parking
- 1 Car Attached Garage
- Garage Transmitter
- Garage Door Opener
- Driveway
- Parking Included in Price
Home Design
- Asphalt Roof
Interior Spaces
- 1,130 Sq Ft Home
- 1-Story Property
- Living Room with Fireplace
- L-Shaped Dining Room
Kitchen
- Range
- Dishwasher
Bedrooms and Bathrooms
- 2 Bedrooms
- 2 Potential Bedrooms
- Bathroom on Main Level
- 2 Full Bathrooms
Laundry
- Laundry on main level
- Dryer
- Washer
Outdoor Features
- Patio
Schools
- Warren Township High School
Utilities
- Forced Air Heating and Cooling System
- Heating System Uses Natural Gas
Listing and Financial Details
- Homeowner Tax Exemptions
Community Details
Overview
- Association fees include water, insurance, clubhouse, pool, exterior maintenance, lawn care, scavenger, snow removal
- 4 Units
- Association Phone (847) 517-4400
- Pembrook Subdivision
Amenities
- Common Area
Recreation
- Community Pool
- Park
Pet Policy
- Dogs and Cats Allowed
Ownership History
Purchase Details
Home Financials for this Owner
Home Financials are based on the most recent Mortgage that was taken out on this home.Purchase Details
Home Financials for this Owner
Home Financials are based on the most recent Mortgage that was taken out on this home.Purchase Details
Purchase Details
Home Financials for this Owner
Home Financials are based on the most recent Mortgage that was taken out on this home.Purchase Details
Home Financials for this Owner
Home Financials are based on the most recent Mortgage that was taken out on this home.Similar Homes in Gurnee, IL
Home Values in the Area
Average Home Value in this Area
Purchase History
| Date | Buyer | Sale Price | Title Company |
|---|---|---|---|
| Torres Ma Guadalupe | $190,000 | Chicago Title | |
| Sultan Ishrat | $115,000 | Citywide Title Corporation | |
| Buckwalter Jo Ann M | -- | None Available | |
| Buckwalter Jo Ann M | $145,000 | First American Title | |
| Dalton Dianne L | $120,000 | First American Title |
Mortgage History
| Date | Status | Borrower | Loan Amount |
|---|---|---|---|
| Open | Torres Ma Guadalupe | $120,000 | |
| Previous Owner | Buckwalter Jo Ann M | $140,650 | |
| Previous Owner | Dalton Dianne L | $112,000 |
Property History
| Date | Event | Price | Change | Sq Ft Price |
|---|---|---|---|---|
| 03/28/2024 03/28/24 | Sold | $190,000 | 0.0% | $168 / Sq Ft |
| 02/28/2024 02/28/24 | Pending | -- | -- | -- |
| 02/28/2024 02/28/24 | Off Market | $190,000 | -- | -- |
| 02/24/2024 02/24/24 | For Sale | $185,000 | +60.9% | $164 / Sq Ft |
| 12/14/2018 12/14/18 | Sold | $115,000 | -7.9% | $102 / Sq Ft |
| 11/04/2018 11/04/18 | Pending | -- | -- | -- |
| 10/13/2018 10/13/18 | For Sale | $124,900 | +8.6% | $111 / Sq Ft |
| 10/12/2018 10/12/18 | Off Market | $115,000 | -- | -- |
| 10/09/2018 10/09/18 | For Sale | $124,900 | -- | $111 / Sq Ft |
Tax History Compared to Growth
Tax History
| Year | Tax Paid | Tax Assessment Tax Assessment Total Assessment is a certain percentage of the fair market value that is determined by local assessors to be the total taxable value of land and additions on the property. | Land | Improvement |
|---|---|---|---|---|
| 2024 | $5,018 | $53,293 | $7,375 | $45,918 |
| 2023 | $4,296 | $49,478 | $6,847 | $42,631 |
| 2022 | $4,296 | $42,748 | $5,814 | $36,934 |
| 2021 | $3,766 | $39,455 | $5,366 | $34,089 |
| 2020 | $3,657 | $38,485 | $5,234 | $33,251 |
| 2019 | $3,005 | $37,368 | $5,082 | $32,286 |
| 2018 | $2,464 | $31,548 | $5,660 | $25,888 |
| 2017 | $2,433 | $30,644 | $5,498 | $25,146 |
| 2016 | $2,344 | $29,279 | $5,253 | $24,026 |
| 2015 | $2,257 | $27,768 | $4,982 | $22,786 |
| 2014 | $2,263 | $22,781 | $4,586 | $18,195 |
| 2012 | $3,110 | $28,755 | $4,622 | $24,133 |
Agents Affiliated with this Home
-
Imran Haq

Seller's Agent in 2024
Imran Haq
Chicago Realty Network
(224) 225-5985
4 in this area
51 Total Sales
-
Ryan Harris
R
Buyer's Agent in 2024
Ryan Harris
Compass
(847) 708-0386
12 in this area
45 Total Sales
-
Benjamin Hickman

Seller's Agent in 2018
Benjamin Hickman
RE/MAX Plaza
(847) 651-5624
61 in this area
482 Total Sales
-
Stewart Ramirez

Seller Co-Listing Agent in 2018
Stewart Ramirez
E- Signature Realty
(773) 988-1710
34 in this area
343 Total Sales
Map
Source: Midwest Real Estate Data (MRED)
MLS Number: 11988862
APN: 07-15-207-053
- 5133 Carol Ln Unit 31
- 5118 Carol Ln Unit 16
- 1388 Stratford Dr Unit 12C2
- 1338 Stratford Dr Unit 13A1
- 1328 Sunrise Ln Unit 16C1
- 1629 Deer Run Rd
- 1701 Wausau Ln
- 1723 Victor Terrace
- 5156 Eau Claire Ct
- 1999 N Fuller Rd
- 1012 Elsie Ave
- 5033 Boulders Dr
- 5116 Beechwood Ave
- 5042 Boulders Dr
- 1577 N Dilleys Rd
- 5045 South Rd
- 0 Manchester Dr Unit MRD11397080
- 2107 Lawson Blvd
- 36396 N Skokie Hwy
- 1851 Salem Ct
- 5147 Cheshire Rd Unit 5D2
- 5135 Cheshire Rd Unit 5C2
- 5123 Cheshire Rd
- 5111 Cheshire Rd
- 5129 Cheshire Rd
- 5117 Cheshire Rd Unit 5B1
- 5105 Cheshire Rd Unit 5A1
- 5135 Cheshire Rd Unit 5135
- 5141 Cheshire Rd Unit 5D1
- 5112 Cheshire Rd Unit 4D2
- 5124 Cheshire Rd
- 5148 Cheshire Rd Unit 4A2
- 5118 Cheshire Rd Unit 4C1
- 5130 Cheshire Rd Unit 4B1
- 5142 Cheshire Rd Unit 4A1
- 5124 Cheshire Rd Unit 5124
- 5136 Cheshire Rd Unit 4B2
- 5136 Cheshire Rd Unit 5136
- 5106 Cheshire Rd
- 5106 Cheshire Rd Unit 5106
