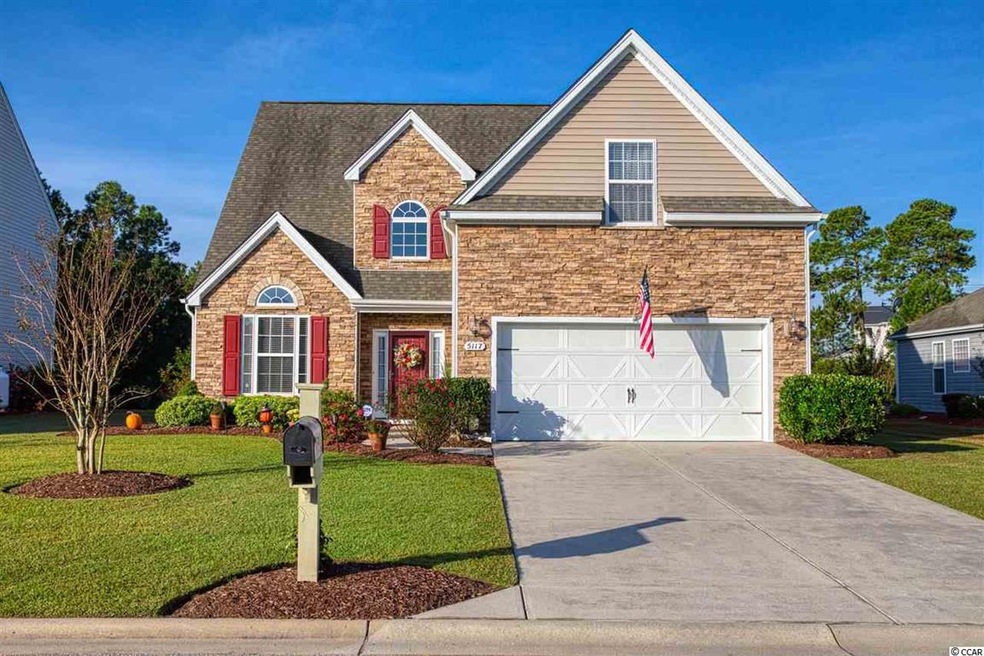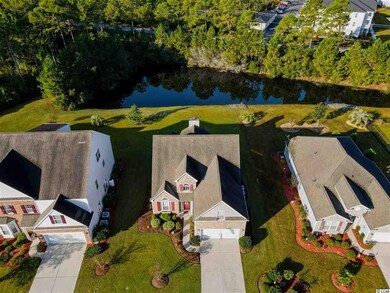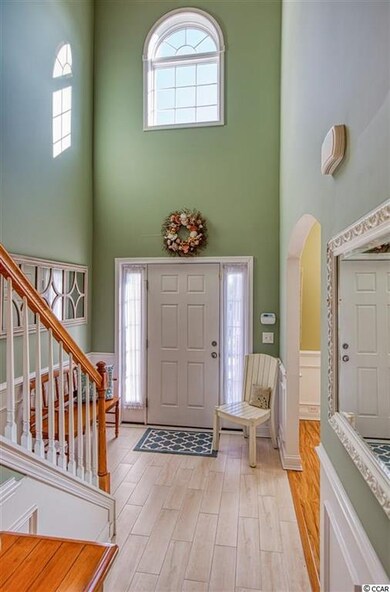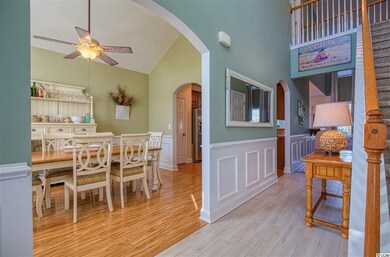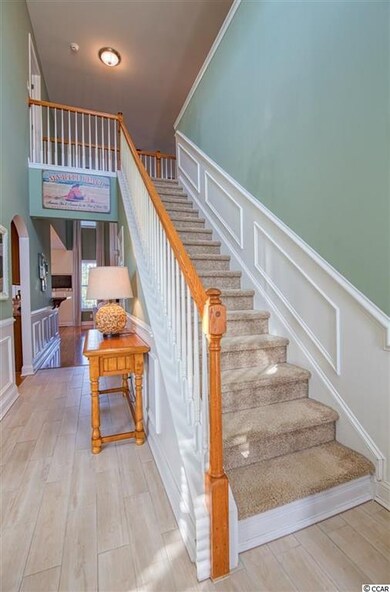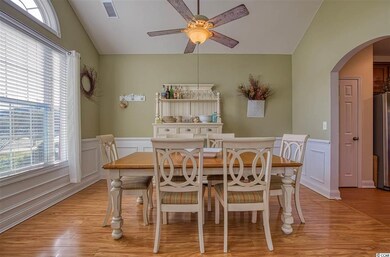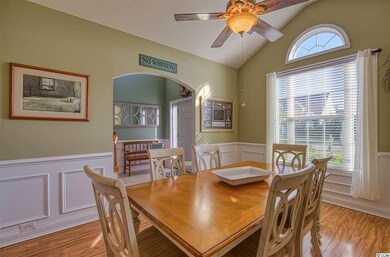
5117 Fairmont Ln Myrtle Beach, SC 29579
Estimated Value: $402,036 - $444,000
Highlights
- Lake On Lot
- Clubhouse
- Traditional Architecture
- Ocean Bay Elementary School Rated A
- Vaulted Ceiling
- Main Floor Primary Bedroom
About This Home
As of January 2021Immaculately maintained Garrett floorplan with lake views in the popular Farm at Carolina Forest. As soon as you walk into the foyer you will notice the extra details in this home from the wainscoting to the ceramic tile floors. The bright and spacious living room features hardwood floors, a fireplace, and high ceilings. The kitchen offers stainless steel appliances (including a gas stove), a breakfast nook, tile backsplash, a pantry, and upgraded cabinets. The formal dining room is located just off the kitchen and features hardwood floors, wainscoting, and a vaulted ceiling. The first floor master suite also has hardwood flooring, tray ceilings, a large walk in closet, double sinks with a vanity, and a separate garden tub and shower. This home sits on a large, peaceful, private lot and offers lake views and an irrigation system. There is also a screened in patio with extended slab that is perfect for grilling out. Amenities include an 8000 square foot pool, a smaller pool, fitness room, basketball courts, and more. Convenient location just minutes from the beach, shopping, dining, golf, Broadway at the Beach, Myrtle Beach International Airport, Highway 31, Ocean Bay Elementary and Middle schools, and so much more. All information is deemed reliable but not guaranteed. Buyer is responsible for verification.
Co-Listed By
Jeffrey Casterline
INNOVATE Real Estate License #47037
Home Details
Home Type
- Single Family
Est. Annual Taxes
- $1,566
Year Built
- Built in 2009
Lot Details
- 9,148 Sq Ft Lot
- Rectangular Lot
HOA Fees
- $84 Monthly HOA Fees
Parking
- 2 Car Attached Garage
- Garage Door Opener
Home Design
- Traditional Architecture
- Bi-Level Home
- Slab Foundation
- Masonry Siding
- Vinyl Siding
- Tile
Interior Spaces
- 2,428 Sq Ft Home
- Tray Ceiling
- Vaulted Ceiling
- Ceiling Fan
- Window Treatments
- Entrance Foyer
- Family Room with Fireplace
- Formal Dining Room
- Loft
- Screened Porch
- Pull Down Stairs to Attic
Kitchen
- Breakfast Area or Nook
- Breakfast Bar
- Range
- Microwave
- Dishwasher
- Stainless Steel Appliances
- Disposal
Flooring
- Carpet
- Vinyl
Bedrooms and Bathrooms
- 4 Bedrooms
- Primary Bedroom on Main
- Walk-In Closet
- Single Vanity
- Dual Vanity Sinks in Primary Bathroom
- Shower Only
- Garden Bath
Laundry
- Laundry Room
- Washer and Dryer Hookup
Home Security
- Home Security System
- Fire and Smoke Detector
Outdoor Features
- Lake On Lot
- Wood patio
Location
- Outside City Limits
Utilities
- Central Heating and Cooling System
- Underground Utilities
- Water Heater
- Phone Available
- Cable TV Available
Community Details
Overview
- Association fees include electric common, trash pickup, pool service, manager, common maint/repair, recreation facilities, legal and accounting, master antenna/cable TV
- The community has rules related to allowable golf cart usage in the community
Amenities
- Clubhouse
Recreation
- Community Pool
Ownership History
Purchase Details
Home Financials for this Owner
Home Financials are based on the most recent Mortgage that was taken out on this home.Purchase Details
Similar Homes in Myrtle Beach, SC
Home Values in the Area
Average Home Value in this Area
Purchase History
| Date | Buyer | Sale Price | Title Company |
|---|---|---|---|
| Sluyter Alexander Wayne | $294,000 | -- | |
| Mantuano Frank M | $245,605 | -- |
Mortgage History
| Date | Status | Borrower | Loan Amount |
|---|---|---|---|
| Open | Sluyter Alexander Wayne | $264,600 |
Property History
| Date | Event | Price | Change | Sq Ft Price |
|---|---|---|---|---|
| 01/05/2021 01/05/21 | Sold | $294,000 | -0.3% | $121 / Sq Ft |
| 10/29/2020 10/29/20 | For Sale | $294,900 | -- | $121 / Sq Ft |
Tax History Compared to Growth
Tax History
| Year | Tax Paid | Tax Assessment Tax Assessment Total Assessment is a certain percentage of the fair market value that is determined by local assessors to be the total taxable value of land and additions on the property. | Land | Improvement |
|---|---|---|---|---|
| 2024 | $1,566 | $9,741 | $1,819 | $7,922 |
| 2023 | $1,566 | $9,741 | $1,819 | $7,922 |
| 2021 | $1,433 | $12,308 | $2,340 | $9,968 |
| 2020 | $718 | $12,308 | $2,340 | $9,968 |
| 2019 | $941 | $12,308 | $2,340 | $9,968 |
| 2018 | $624 | $8,470 | $1,578 | $6,892 |
| 2017 | $609 | $8,470 | $1,578 | $6,892 |
| 2016 | -- | $8,470 | $1,578 | $6,892 |
| 2015 | $609 | $8,471 | $1,579 | $6,892 |
| 2014 | $563 | $8,471 | $1,579 | $6,892 |
Agents Affiliated with this Home
-
Jeff Casterline Team

Seller's Agent in 2021
Jeff Casterline Team
INNOVATE Real Estate
(843) 839-6782
356 Total Sales
-
J
Seller Co-Listing Agent in 2021
Jeffrey Casterline
INNOVATE Real Estate
-
Jeremy Jenks

Buyer's Agent in 2021
Jeremy Jenks
Keller Williams Oak and Ocean
(843) 638-3002
381 Total Sales
Map
Source: Coastal Carolinas Association of REALTORS®
MLS Number: 2022999
APN: 39712020020
- 5146 Fairmont Ln
- 726 Carolina Farms Blvd
- 817 Old Castle Loop Rd
- 5621 Camilla Ct
- 5628 Camilla Ct
- 5581 Plantersville Place
- 5809 Oakbury Ct
- 537 Indigo Bay Cir
- 2454 Windmill Way
- 5000 Azul Loop
- 400 Indigo Bay Cir
- 2385 Windmill Way
- 886 Carolina Farms Blvd
- 725 Old Castle Loop
- 206 Calhoun Falls Dr
- 2629 Scarecrow Way
- 4517 Planters Row Way
- 586 Indigo Bay Cir
- 2912 Scarecrow Way
- 235 Calhoun Falls Dr
- 5117 Fairmont Ln
- 5117 Fairmont Ln Unit Lot 1048
- 5113 Fairmont Ln
- 5113 Fairmont Ln Unit Lot 1047-Murray C
- 5121 Fairmont Ln Unit Lt. 1049 -Eaton B Pl
- 5109 Fairmont Ln
- 5109 Fairmont Ln Unit Lot 1046-murray
- 5125 Fairmont Ln
- 5114 Fairmont Ln Unit The Farm Lot 1040
- 5114 Fairmont Ln
- 5114 Fairmont Ln Unit Lot 1040
- 5120 Fairmont Ln
- 5120 Fairmont Ln Unit Lot 1039
- 5120 Fairmont Ln Unit The Farm
- 5110 Fairmont Ln
- 5110 Fairmont Ln Unit lot 1041-SULLIVAN B
- 5124 Fairmont Ln Unit LT. 1038-Franklin Pl
- 5124 Fairmont Ln
- 5105 Fairmont Ln
- 5105 Fairmont Ln Unit Lot 1045 -Stockton P
