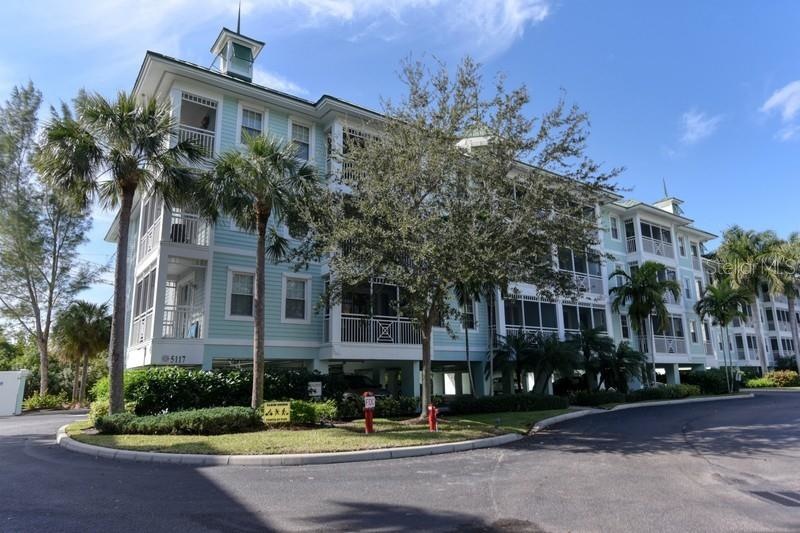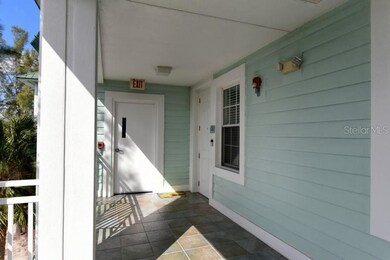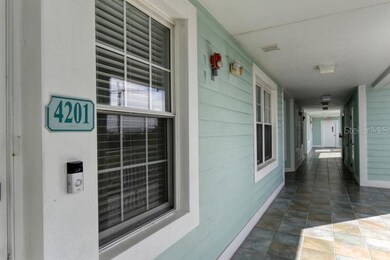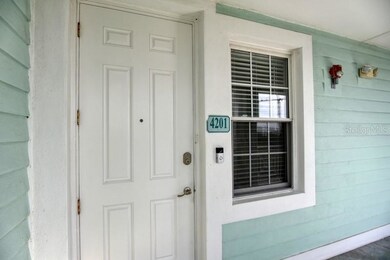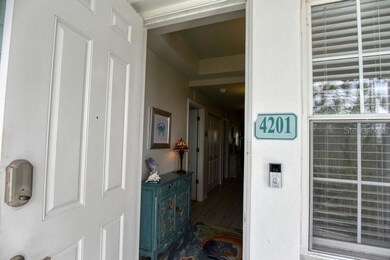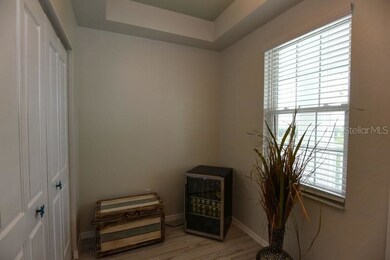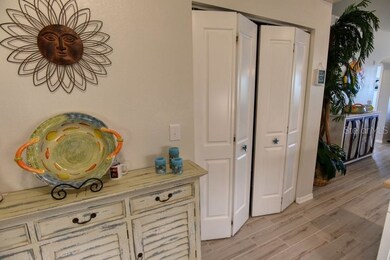
5117 Melbourne St Unit B-201 Punta Gorda, FL 33980
Highlights
- Fitness Center
- Clubhouse
- Florida Architecture
- Gated Community
- Deck
- Main Floor Primary Bedroom
About This Home
As of April 2025Welcome Home. This beautiful 3-bedroom 2.5 bath, 1,831sq/ft, second floor end unit has it all with the bonus of being coming partially furnished. (see list) Close to everything, but a world away. The Preserve at Charlotte Harbor is nestled along Florida’s lush and picturesque Southwest Gulf Coast. Conveniently located in Port Charlotte on Charlotte Harbor. This 2nd floor condo has everything you need to start living the Florida lifestyle. Nicely updated with beautiful wood look tile flooring in the hall, kitchen and living room. 2 nicely carpeted spare bedrooms share a Jack and Jill bathroom supplemented by an additional ½ bathroom just across the hall. The well-appointed kitchen features stainless steel appliances(2018), solid surface counters and an abundance of counter space and storage. While the living room looks out on the large screened and tiled lanai. The large master bedroom is light, bright and open; featuring its own tiled and screened lanai as well as an extra office space that’ll leave the spare rooms for guests. The master bath has a twin sink vanity, garden soaking tub, separate walk-in shower as well as a large walk-in closet. This unit has an assigned under building parking space in addition to guest parking. Resort styled amenities include a gorgeous club house with fitness center, social rooms, gas grills, putting green, along with the huge in ground pool and spa. The Preserve is conveniently located just off Highway 41 and is minutes from I-75, Punta Gorda, Fisherman’s Village, hospitals, beaches and more. Cable TV , Internet, Water and Sewer are included in condo fees.
Last Agent to Sell the Property
WALKER REALTY GROUP FLORIDA License #3366939 Listed on: 07/14/2022
Property Details
Home Type
- Condominium
Est. Annual Taxes
- $3,295
Year Built
- Built in 2005
Lot Details
- End Unit
- East Facing Home
- Irrigation
- Landscaped with Trees
HOA Fees
- $667 Monthly HOA Fees
Home Design
- Florida Architecture
- Membrane Roofing
- Block Exterior
- Pile Dwellings
Interior Spaces
- 1,831 Sq Ft Home
- 3-Story Property
- Partially Furnished
- Ceiling Fan
- Window Treatments
- Combination Dining and Living Room
- Pool Views
Kitchen
- Range
- Microwave
- Dishwasher
- Solid Surface Countertops
- Disposal
Flooring
- Carpet
- Ceramic Tile
Bedrooms and Bathrooms
- 3 Bedrooms
- Primary Bedroom on Main
- Split Bedroom Floorplan
- Walk-In Closet
Laundry
- Dryer
- Washer
Parking
- Ground Level Parking
- Parking Garage Space
Outdoor Features
- Deck
- Screened Patio
- Exterior Lighting
- Outdoor Grill
Utilities
- Central Air
- Heating Available
- Phone Available
- Cable TV Available
Listing and Financial Details
- Down Payment Assistance Available
- Visit Down Payment Resource Website
- Tax Lot 201
- Assessor Parcel Number 402236601074
Community Details
Overview
- Association fees include cable TV, common area taxes, community pool, insurance, internet, maintenance structure, ground maintenance, manager, pest control, pool maintenance, recreational facilities, sewer, trash, water
- 1St Choice Condo Management Association, Phone Number (941) 625-2255
- Preserve At Charlotte Harbor Association
- Preserve At Charlotte Harbor Community
- Preserve At Charlotte Harbor Subdivision
- On-Site Maintenance
- Rental Restrictions
Amenities
- Clubhouse
- Elevator
Recreation
- Recreation Facilities
- Fitness Center
- Community Pool
- Community Spa
Pet Policy
- No Pets Allowed
Security
- Gated Community
Ownership History
Purchase Details
Home Financials for this Owner
Home Financials are based on the most recent Mortgage that was taken out on this home.Purchase Details
Home Financials for this Owner
Home Financials are based on the most recent Mortgage that was taken out on this home.Purchase Details
Purchase Details
Home Financials for this Owner
Home Financials are based on the most recent Mortgage that was taken out on this home.Similar Homes in Punta Gorda, FL
Home Values in the Area
Average Home Value in this Area
Purchase History
| Date | Type | Sale Price | Title Company |
|---|---|---|---|
| Warranty Deed | $222,000 | None Listed On Document | |
| Warranty Deed | $359,900 | Hometown Title & Closing Servi | |
| Warranty Deed | $155,000 | Cottrell Title & Escrow | |
| Warranty Deed | $405,000 | -- |
Mortgage History
| Date | Status | Loan Amount | Loan Type |
|---|---|---|---|
| Previous Owner | $245,000 | Purchase Money Mortgage |
Property History
| Date | Event | Price | Change | Sq Ft Price |
|---|---|---|---|---|
| 04/08/2025 04/08/25 | Sold | $222,000 | -11.2% | $121 / Sq Ft |
| 03/18/2025 03/18/25 | Pending | -- | -- | -- |
| 03/06/2025 03/06/25 | Price Changed | $250,000 | -16.6% | $137 / Sq Ft |
| 01/14/2025 01/14/25 | Price Changed | $299,900 | -17.8% | $164 / Sq Ft |
| 11/09/2024 11/09/24 | For Sale | $365,000 | +1.4% | $199 / Sq Ft |
| 09/16/2022 09/16/22 | Sold | $359,900 | 0.0% | $197 / Sq Ft |
| 07/16/2022 07/16/22 | Pending | -- | -- | -- |
| 07/14/2022 07/14/22 | For Sale | $359,900 | -- | $197 / Sq Ft |
Tax History Compared to Growth
Tax History
| Year | Tax Paid | Tax Assessment Tax Assessment Total Assessment is a certain percentage of the fair market value that is determined by local assessors to be the total taxable value of land and additions on the property. | Land | Improvement |
|---|---|---|---|---|
| 2024 | $3,347 | $219,063 | -- | -- |
| 2023 | $3,347 | $212,683 | $0 | $0 |
| 2022 | $3,424 | $174,311 | $0 | $174,311 |
| 2021 | $3,295 | $160,304 | $0 | $160,304 |
| 2020 | $3,127 | $150,966 | $0 | $150,966 |
| 2019 | $2,884 | $138,515 | $0 | $138,515 |
| 2018 | $2,467 | $132,290 | $0 | $132,290 |
| 2016 | $2,219 | $95,827 | $0 | $0 |
| 2015 | $2,122 | $87,115 | $0 | $0 |
| 2014 | $1,993 | $79,195 | $0 | $0 |
Agents Affiliated with this Home
-
Wendy & Josh Lynn

Seller's Agent in 2025
Wendy & Josh Lynn
EXP REALTY LLC
(941) 567-4004
2 in this area
116 Total Sales
-
Leanne Walker
L
Seller's Agent in 2022
Leanne Walker
WALKER REALTY GROUP FLORIDA
(941) 787-4044
2 in this area
99 Total Sales
-
Robert Grieser
R
Seller Co-Listing Agent in 2022
Robert Grieser
WALKER REALTY GROUP FLORIDA
(941) 621-8710
1 in this area
5 Total Sales
Map
Source: Stellar MLS
MLS Number: C7463287
APN: 402236601074
- 5115 Melbourne St Unit A303
- 5127 Melbourne St Unit F-204
- 5114 Melbourne St Unit A-302
- 5114 Melbourne St Unit A202
- 5055 Melbourne St
- 4500 Melbourne St
- 5060A Melbourne St
- 5060 B Melbourne St
- 4477 Shady Ln
- 4533 Church St
- 4525 Church St
- 4460 Northshore Dr
- 23475 Harper Ave
- 4467 Northshore Dr
- 4362 Pinnacle St
- 23491 Harper Ave
- 23116 Seneca Ave
- 23087 Central Ave
- 23476 Harper Ave
- 23465 Harborview Rd Unit 731
