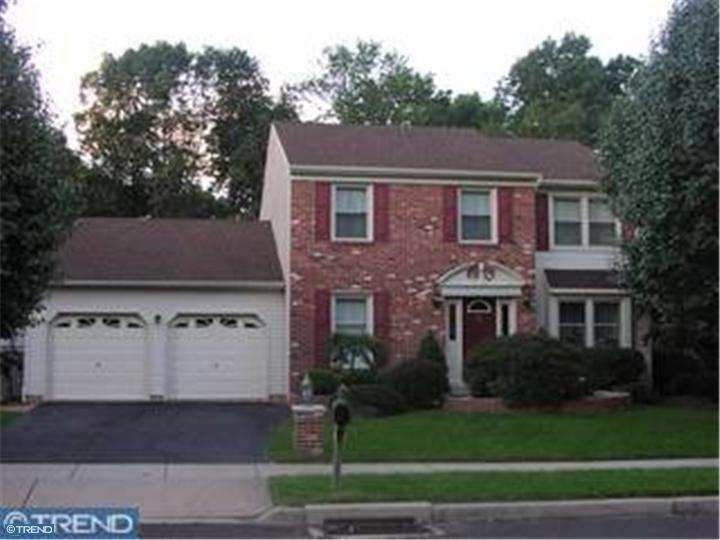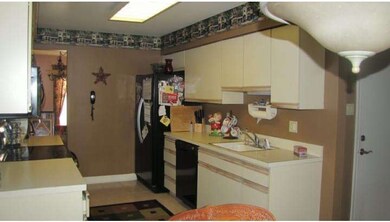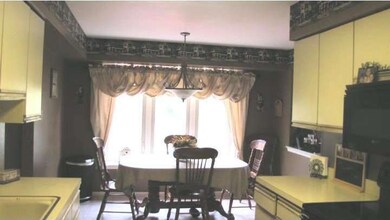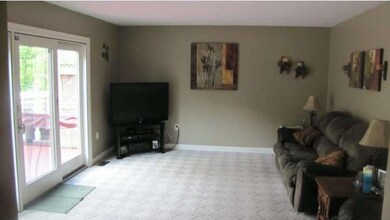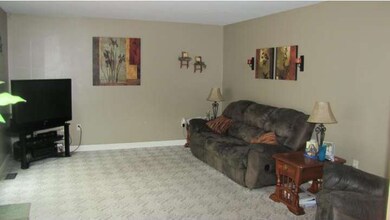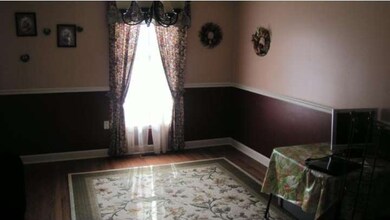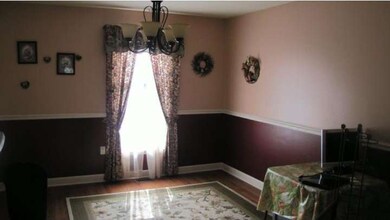
5117 Merganser Way Bensalem, PA 19020
Bensalem NeighborhoodEstimated Value: $547,000 - $604,000
Highlights
- In Ground Pool
- Deck
- Attic
- Colonial Architecture
- Wood Flooring
- No HOA
About This Home
As of February 2013Welcome to this lovely Center Hall Colonial 4 bedroom 2 & 1/2 Bath home in Mill Creek Farms featuring a secluded backyard oasis with in-ground pool and two tiered deck with seven person hot tub. Eat in kitchen includes ceramic tile flooring, newer electric flat top range/self cleaning oven, built-in microwave, garbage disposal, dishwasher and casement windows. Formal dining and living rooms with custom cornices. Carpeted family room with high hat lighting and 3 window Anderson sliders. Relax in your large multi room finished basement with drop ceiling and storage room. Main bedroom has carpets, two closets and main bath with dressing area. Three other nice size bedrooms, one with attic access. Large two and a half car garage with plenty of storage and pull down attic. Newer air handler & heat pump. Newer Siding, roof, shutters and windows. Remodeled powder room, security system and Shed. Well manicured lawn, lush landscaping and more. Property is being sold as is condition. Buyer Responsible for U&O
Last Agent to Sell the Property
Keller Williams Real Estate-Doylestown License #RS281553 Listed on: 10/10/2012

Home Details
Home Type
- Single Family
Est. Annual Taxes
- $6,023
Year Built
- Built in 1987
Lot Details
- 8,364 Sq Ft Lot
- Lot Dimensions are 75x100
- Back, Front, and Side Yard
- Property is in good condition
- Property is zoned R1
Home Design
- Colonial Architecture
- Brick Exterior Construction
- Pitched Roof
- Shingle Roof
- Vinyl Siding
Interior Spaces
- 2,364 Sq Ft Home
- Property has 2 Levels
- Family Room
- Living Room
- Dining Room
- Finished Basement
- Basement Fills Entire Space Under The House
- Laundry on main level
- Attic
Kitchen
- Eat-In Kitchen
- Self-Cleaning Oven
- Built-In Range
- Dishwasher
Flooring
- Wood
- Wall to Wall Carpet
- Tile or Brick
Bedrooms and Bathrooms
- 4 Bedrooms
- En-Suite Primary Bedroom
Parking
- 3 Open Parking Spaces
- 5 Parking Spaces
Pool
- In Ground Pool
- Spa
Outdoor Features
- Deck
- Exterior Lighting
Utilities
- Forced Air Heating and Cooling System
- Back Up Gas Heat Pump System
- 200+ Amp Service
- Electric Water Heater
Community Details
- No Home Owners Association
Listing and Financial Details
- Tax Lot 387
- Assessor Parcel Number 02-084-387
Ownership History
Purchase Details
Home Financials for this Owner
Home Financials are based on the most recent Mortgage that was taken out on this home.Purchase Details
Home Financials for this Owner
Home Financials are based on the most recent Mortgage that was taken out on this home.Similar Homes in the area
Home Values in the Area
Average Home Value in this Area
Purchase History
| Date | Buyer | Sale Price | Title Company |
|---|---|---|---|
| Cancelliere Giovanni | $275,000 | None Available | |
| Campbell Timothy | $405,000 | None Available |
Mortgage History
| Date | Status | Borrower | Loan Amount |
|---|---|---|---|
| Open | Cancelliere Giovanni | $138,000 | |
| Closed | Cancelliere Giovanni | $100,000 | |
| Open | Cancellire Glovanni | $330,000 | |
| Closed | Cancelliere Giovanni | $91,000 | |
| Closed | Cancelliere Giovanni | $261,250 | |
| Previous Owner | Campbell Timothy | $368,450 | |
| Previous Owner | Campbell Timothy | $60,750 | |
| Previous Owner | Campbell Timothy | $324,000 |
Property History
| Date | Event | Price | Change | Sq Ft Price |
|---|---|---|---|---|
| 02/21/2013 02/21/13 | Sold | $275,000 | -8.3% | $116 / Sq Ft |
| 12/19/2012 12/19/12 | Pending | -- | -- | -- |
| 11/01/2012 11/01/12 | Price Changed | $299,900 | -6.3% | $127 / Sq Ft |
| 10/23/2012 10/23/12 | Price Changed | $320,000 | -1.5% | $135 / Sq Ft |
| 10/10/2012 10/10/12 | For Sale | $325,000 | -- | $137 / Sq Ft |
Tax History Compared to Growth
Tax History
| Year | Tax Paid | Tax Assessment Tax Assessment Total Assessment is a certain percentage of the fair market value that is determined by local assessors to be the total taxable value of land and additions on the property. | Land | Improvement |
|---|---|---|---|---|
| 2024 | $7,029 | $32,200 | $6,960 | $25,240 |
| 2023 | $6,831 | $32,200 | $6,960 | $25,240 |
| 2022 | $6,791 | $32,200 | $6,960 | $25,240 |
| 2021 | $6,791 | $32,200 | $6,960 | $25,240 |
| 2020 | $6,723 | $32,200 | $6,960 | $25,240 |
| 2019 | $6,573 | $32,200 | $6,960 | $25,240 |
| 2018 | $6,420 | $32,200 | $6,960 | $25,240 |
| 2017 | $6,380 | $32,200 | $6,960 | $25,240 |
| 2016 | $6,380 | $32,200 | $6,960 | $25,240 |
| 2015 | -- | $32,200 | $6,960 | $25,240 |
| 2014 | -- | $32,200 | $6,960 | $25,240 |
Agents Affiliated with this Home
-
Kim Porter

Seller's Agent in 2013
Kim Porter
Keller Williams Real Estate-Doylestown
(267) 249-4991
1 in this area
195 Total Sales
-
Eric Aronson

Buyer's Agent in 2013
Eric Aronson
Homestarr Realty
(215) 880-3330
1 in this area
129 Total Sales
Map
Source: Bright MLS
MLS Number: 1004127202
APN: 02-084-387
- 5205 Bay Rd
- 435 N Mount Vernon Cir Unit 435
- 419 Rutgers Ct
- 1302 Gibson Rd Unit 35
- 1302 Gibson Rd Unit 73
- 1302 Gibson Rd Unit 47
- 393 Rutgers Ct Unit 393
- 359 Dartmouth Ct Unit 359
- 1445 Atterbury Way
- 1444 Atterbury Way
- 311 Dartmouth Ct Unit 311
- 1420 Alexander Way
- 5708 Terrace Ave
- 1812 Hazel Ave
- 3611 Lower Rd
- 883 Jordan Dr
- 649 Yale Ct Unit 649
- 1934 Ford
- 953 Farley Rd
- 4767 Fredonia Place
- 5117 Merganser Way
- 5125 Merganser Way
- 5109 Merganser Way
- 5116 Merganser Way
- 5108 Merganser Way
- 5101 Merganser Way
- 5133 Merganser Way
- 5184 Pintail Ct
- 5124 Merganser Way
- 5100 Merganser Way
- 5141 Merganser Way
- 5111 Mallard Dr
- 5119 Mallard Dr
- 5132 Merganser Way
- 5103 Mallard Dr
- 5127 Mallard Dr
- 5177 Pintail Ct
- 5149 Merganser Way
- 5169 Pintail Ct
- 5185 Pintail Ct
