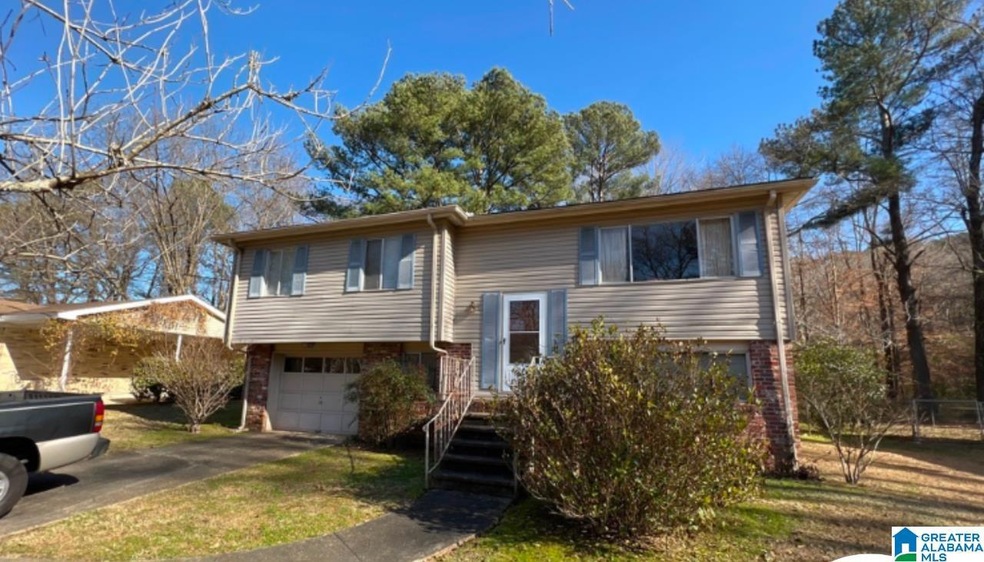
5117 Northumberland Rd Irondale, AL 35210
Eastwood NeighborhoodEstimated Value: $190,000 - $234,000
3
Beds
1
Bath
1,404
Sq Ft
$150/Sq Ft
Est. Value
Highlights
- Deck
- Den
- Fenced Yard
- Wood Flooring
- Utility Room in Garage
- 1 Car Attached Garage
About This Home
As of February 2023For Comps Only
Home Details
Home Type
- Single Family
Est. Annual Taxes
- $1,356
Year Built
- Built in 1964
Lot Details
- 7,841 Sq Ft Lot
- Fenced Yard
- Interior Lot
- Few Trees
Parking
- 1 Car Attached Garage
- Basement Garage
- Front Facing Garage
- Driveway
Home Design
- Split Foyer
- Vinyl Siding
Interior Spaces
- 1-Story Property
- Smooth Ceilings
- Ceiling Fan
- Window Treatments
- Dining Room
- Den
- Utility Room in Garage
Kitchen
- Electric Oven
- Ice Maker
- Dishwasher
- Laminate Countertops
Flooring
- Wood
- Wood Under Carpet
- Vinyl
Bedrooms and Bathrooms
- 3 Bedrooms
- 1 Full Bathroom
- Bathtub and Shower Combination in Primary Bathroom
- Linen Closet In Bathroom
Laundry
- Laundry Room
- Laundry in Garage
- Electric Dryer Hookup
Basement
- Basement Fills Entire Space Under The House
- Recreation or Family Area in Basement
- Laundry in Basement
Outdoor Features
- Deck
Schools
- Avondale Elementary School
- Putnam Middle School
- Woodlawn High School
Utilities
- Central Air
- Heating System Uses Gas
- Gas Water Heater
Listing and Financial Details
- Assessor Parcel Number 23-00-26-1-015-011.000
Ownership History
Date
Name
Owned For
Owner Type
Purchase Details
Listed on
Jan 30, 2023
Closed on
Feb 21, 2023
Sold by
Morgan Rhoda L
Bought by
Roper Bridget D
Seller's Agent
Joyce Watson
ARC Realty - Hoover
Buyer's Agent
Joyce Watson
ARC Realty - Hoover
List Price
$170,000
Sold Price
$170,000
Total Days on Market
1
Current Estimated Value
Home Financials for this Owner
Home Financials are based on the most recent Mortgage that was taken out on this home.
Estimated Appreciation
$40,062
Avg. Annual Appreciation
7.43%
Original Mortgage
$136,000
Outstanding Balance
$132,933
Interest Rate
6.13%
Mortgage Type
New Conventional
Estimated Equity
$67,407
Similar Homes in Irondale, AL
Create a Home Valuation Report for This Property
The Home Valuation Report is an in-depth analysis detailing your home's value as well as a comparison with similar homes in the area
Home Values in the Area
Average Home Value in this Area
Purchase History
| Date | Buyer | Sale Price | Title Company |
|---|---|---|---|
| Roper Bridget D | $170,000 | -- |
Source: Public Records
Mortgage History
| Date | Status | Borrower | Loan Amount |
|---|---|---|---|
| Open | Roper Bridget D | $136,000 |
Source: Public Records
Property History
| Date | Event | Price | Change | Sq Ft Price |
|---|---|---|---|---|
| 02/21/2023 02/21/23 | Sold | $170,000 | 0.0% | $121 / Sq Ft |
| 01/31/2023 01/31/23 | Pending | -- | -- | -- |
| 01/30/2023 01/30/23 | For Sale | $170,000 | -- | $121 / Sq Ft |
Source: Greater Alabama MLS
Tax History Compared to Growth
Tax History
| Year | Tax Paid | Tax Assessment Tax Assessment Total Assessment is a certain percentage of the fair market value that is determined by local assessors to be the total taxable value of land and additions on the property. | Land | Improvement |
|---|---|---|---|---|
| 2024 | -- | $20,600 | -- | -- |
| 2022 | $0 | $18,720 | $7,800 | $10,920 |
| 2021 | $0 | $16,490 | $7,800 | $8,690 |
| 2020 | $0 | $14,980 | $8,190 | $6,790 |
| 2019 | $0 | $14,600 | $0 | $0 |
| 2018 | $0 | $12,340 | $0 | $0 |
| 2017 | $0 | $11,560 | $0 | $0 |
| 2016 | $0 | $10,840 | $0 | $0 |
| 2015 | $541 | $10,360 | $0 | $0 |
| 2014 | $541 | $10,560 | $0 | $0 |
| 2013 | $541 | $10,560 | $0 | $0 |
Source: Public Records
Agents Affiliated with this Home
-
Joyce Watson

Seller's Agent in 2023
Joyce Watson
ARC Realty - Hoover
(205) 706-4875
1 in this area
103 Total Sales
Map
Source: Greater Alabama MLS
MLS Number: 1346422
APN: 23-00-26-1-015-011.000
Nearby Homes
- 5129 Northumberland Rd
- 5012 Blue Bird Dr Unit 12
- 4925 Montevallo Rd
- 204 Woodside Dr
- 1409 Monticello Rd
- 5113 Goldmar Dr Unit 6
- 232 15th St S
- 340 Elder St Unit 1-10
- 5130 Cornell Dr Unit 53
- 1320 Monticello St
- 5022 Juiata Dr
- 5268 Goldmar Dr
- 4820 Maryland Ave
- 608 Terry Ln
- 1800 2nd Ave S
- 418 20th St S
- 2944 Montevallo Park Rd
- 4897 Fulmar Dr
- 232 Chestnut St
- 5300 Goldmar Dr
- 5117 Northumberland Rd
- 5121 Northumberland Rd
- 5113 Northumberland Rd
- 5109 Northumberland Rd
- 5125 Northumberland Rd
- 5120 Northumberland Rd
- 5112 Northumberland Rd
- 5124 Northumberland Rd
- 5105 Northumberland Rd
- 5104 Northumberland Rd
- 5128 Northumberland Rd
- 141 Deer Park Dr
- 145 Deer Park Dr
- 137 Deer Park Dr
- 5133 Northumberland Rd
- 204 Briar Grove Dr
- 5101 Northumberland Rd
- 5134 Northumberland Rd
- 5100 Northumberland Rd
- 133 Deer Park Dr
