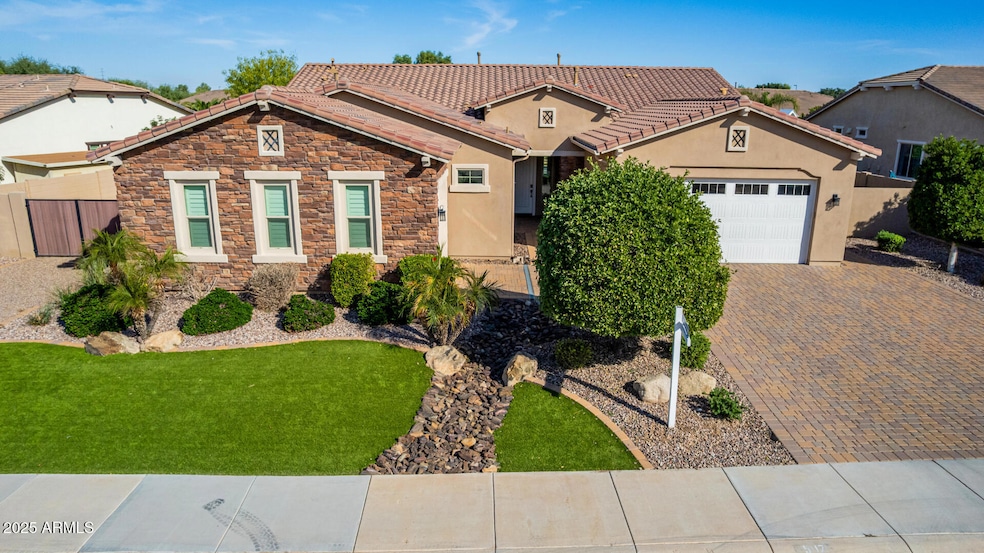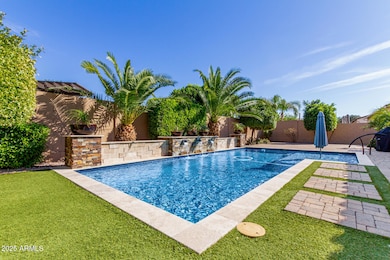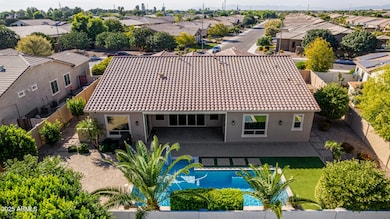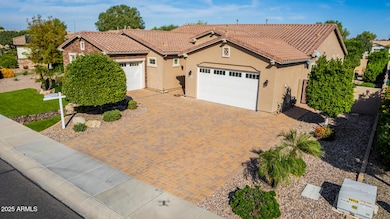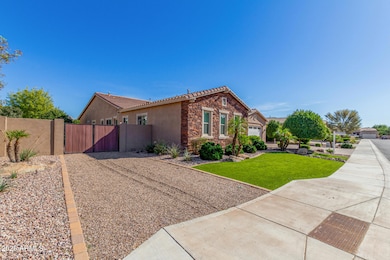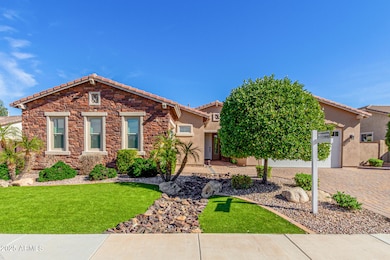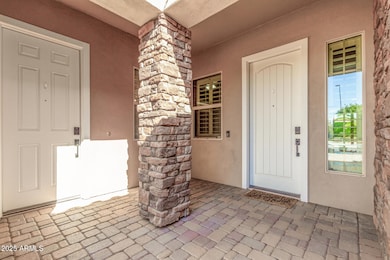5117 S Quiet Way Gilbert, AZ 85298
South Gilbert NeighborhoodEstimated payment $5,367/month
Highlights
- Popular Property
- Lap Pool
- Two Primary Bathrooms
- Haley Elementary School Rated A
- RV Gated
- Home Energy Rating Service (HERS) Rated Property
About This Home
Beautiful multi-generational smart home in Layton Lakes offering two homes in one! Main home (4B/2.5B) features a chef's kitchen with new quartz countertops, travertine backsplash, SS appliances, 10' ceilings, updated primary bath, and a new whole-house water filtration & softener. Open floor plan with large windows with plantation shutters overlooking the resort-style backyard. Separate guest quarters (1B/1B) include full kitchen, laundry hook-up, private patio, and its own 1-car garage with new windows. Enjoy an oversized pool with waterfalls, new gas heater, three new LED lights, and custom retractable sunshade. Professionally landscaped yard with new fruit & citrus trees. Smart home, energy-efficient, and move-in ready near top-rated schools, shopping & freeway access!
Home Details
Home Type
- Single Family
Est. Annual Taxes
- $3,391
Year Built
- Built in 2014
Lot Details
- 0.29 Acre Lot
- Desert faces the front and back of the property
- East or West Exposure
- Block Wall Fence
- Artificial Turf
- Front and Back Yard Sprinklers
- Sprinklers on Timer
- Private Yard
HOA Fees
- $103 Monthly HOA Fees
Parking
- 3 Car Direct Access Garage
- Side or Rear Entrance to Parking
- Garage Door Opener
- RV Gated
Home Design
- Contemporary Architecture
- Wood Frame Construction
- Spray Foam Insulation
- Cellulose Insulation
- Tile Roof
- Stone Exterior Construction
- Stucco
Interior Spaces
- 3,172 Sq Ft Home
- 1-Story Property
- Ceiling height of 9 feet or more
- Ceiling Fan
- Double Pane Windows
- ENERGY STAR Qualified Windows
- Vinyl Clad Windows
- Tinted Windows
- Solar Screens
Kitchen
- Breakfast Bar
- Built-In Microwave
- ENERGY STAR Qualified Appliances
- Kitchen Island
- Granite Countertops
Flooring
- Floors Updated in 2021
- Tile
- Vinyl
Bedrooms and Bathrooms
- 5 Bedrooms
- Two Primary Bathrooms
- Primary Bathroom is a Full Bathroom
- 3.5 Bathrooms
- Dual Vanity Sinks in Primary Bathroom
- Low Flow Plumbing Fixtures
Home Security
- Security System Owned
- Smart Home
Eco-Friendly Details
- Home Energy Rating Service (HERS) Rated Property
- Energy Monitoring System
- ENERGY STAR/CFL/LED Lights
- ENERGY STAR Qualified Equipment for Heating
Pool
- Lap Pool
- Play Pool
- Pool Pump
Schools
- Haley Elementary School
- Willie & Coy Payne Jr. High Middle School
- Perry High School
Utilities
- Zoned Heating and Cooling System
- Heating System Uses Natural Gas
- High Speed Internet
- Cable TV Available
Additional Features
- No Interior Steps
- Covered Patio or Porch
Listing and Financial Details
- Tax Lot 233
- Assessor Parcel Number 313-18-396
Community Details
Overview
- Association fees include ground maintenance
- Aam, Llc Association, Phone Number (602) 957-9191
- Built by Lennar
- Layton Lakes Phase 2 Gilbert Parcel 13 Subdivision, Revelation Floorplan
- Community Lake
Recreation
- Tennis Courts
- Racquetball
- Community Playground
- Bike Trail
Map
Home Values in the Area
Average Home Value in this Area
Tax History
| Year | Tax Paid | Tax Assessment Tax Assessment Total Assessment is a certain percentage of the fair market value that is determined by local assessors to be the total taxable value of land and additions on the property. | Land | Improvement |
|---|---|---|---|---|
| 2025 | $3,446 | $42,619 | -- | -- |
| 2024 | $3,312 | $40,589 | -- | -- |
| 2023 | $3,312 | $77,730 | $15,540 | $62,190 |
| 2022 | $3,183 | $58,710 | $11,740 | $46,970 |
| 2021 | $3,290 | $53,920 | $10,780 | $43,140 |
| 2020 | $3,846 | $49,780 | $9,950 | $39,830 |
| 2019 | $3,718 | $47,000 | $9,400 | $37,600 |
| 2018 | $3,048 | $44,150 | $8,830 | $35,320 |
| 2017 | $2,861 | $42,160 | $8,430 | $33,730 |
| 2016 | $2,699 | $36,630 | $7,320 | $29,310 |
| 2015 | $937 | $9,696 | $9,696 | $0 |
Property History
| Date | Event | Price | List to Sale | Price per Sq Ft | Prior Sale |
|---|---|---|---|---|---|
| 11/20/2025 11/20/25 | Price Changed | $949,900 | -4.9% | $299 / Sq Ft | |
| 11/08/2025 11/08/25 | Price Changed | $999,000 | -3.0% | $315 / Sq Ft | |
| 10/30/2025 10/30/25 | For Sale | $1,030,000 | 0.0% | $325 / Sq Ft | |
| 03/15/2025 03/15/25 | Rented | $4,400 | 0.0% | -- | |
| 01/24/2025 01/24/25 | Under Contract | -- | -- | -- | |
| 01/20/2025 01/20/25 | For Rent | $4,400 | 0.0% | -- | |
| 04/24/2024 04/24/24 | Sold | $980,000 | -0.7% | $309 / Sq Ft | View Prior Sale |
| 03/18/2024 03/18/24 | Pending | -- | -- | -- | |
| 03/01/2024 03/01/24 | For Sale | $987,000 | +8.3% | $311 / Sq Ft | |
| 07/01/2023 07/01/23 | Off Market | $911,273 | -- | -- | |
| 03/11/2021 03/11/21 | Sold | $911,273 | -3.0% | $283 / Sq Ft | View Prior Sale |
| 02/16/2021 02/16/21 | Pending | -- | -- | -- | |
| 02/06/2021 02/06/21 | Price Changed | $939,500 | -1.1% | $291 / Sq Ft | |
| 01/22/2021 01/22/21 | For Sale | $949,500 | -- | $295 / Sq Ft |
Purchase History
| Date | Type | Sale Price | Title Company |
|---|---|---|---|
| Warranty Deed | $980,000 | Magnus Title Agency | |
| Warranty Deed | $911,273 | New Title Company Name | |
| Warranty Deed | -- | None Available | |
| Special Warranty Deed | $505,240 | North American Title Company | |
| Special Warranty Deed | -- | North American Title Company |
Mortgage History
| Date | Status | Loan Amount | Loan Type |
|---|---|---|---|
| Open | $480,000 | New Conventional | |
| Previous Owner | $454,716 | New Conventional |
Source: Arizona Regional Multiple Listing Service (ARMLS)
MLS Number: 6940461
APN: 313-18-396
- 5142 S Mcminn Dr
- 21xxxx S 145th St
- 21423 S 147th St
- 1307 E Mia Ln
- 1266 E Donato Dr
- 1332 E Cassia Ln
- 941 E Drexel Dr
- 5232 S Cobblestone St
- 3962 E Redwood Place
- 3674 E Trinity Ln
- 1411 E Carob Dr
- 3694 E Aster Dr
- 1111 E Blue Spruce Ln
- 1270 E Baranca Rd
- 736 E Rojo Way Unit 101
- 3532 E Dogwood Dr
- 1458 E Lodgepole Dr
- 3522 E Dogwood Dr
- 761 E Furness Dr Unit 101
- 1246 E Penedes Dr
- 1121 E Regent Dr
- 3870 E Balsam Dr
- 3865 E Dogwood Place
- 3142 S Scarlet Ln
- 1450 E Mia Ln
- 4674 S Twinleaf Dr
- 1465 E Mia Ln
- 1537 E Indigo St
- 1543 E Nightingale Ln
- 1441 E Thornton Ave
- 1397 E Arrowhead Trail
- 4050 S Mingus Dr
- 1297 E Birdland Dr
- 955 E Holland Park Dr
- 3253 S Miller Dr
- 3663 E Sparrow Place
- 3330 S Gilbert Rd
- 3330 S Gilbert Rd Unit 2008
- 4111 S Silverado St
- 21047 S 156th St
