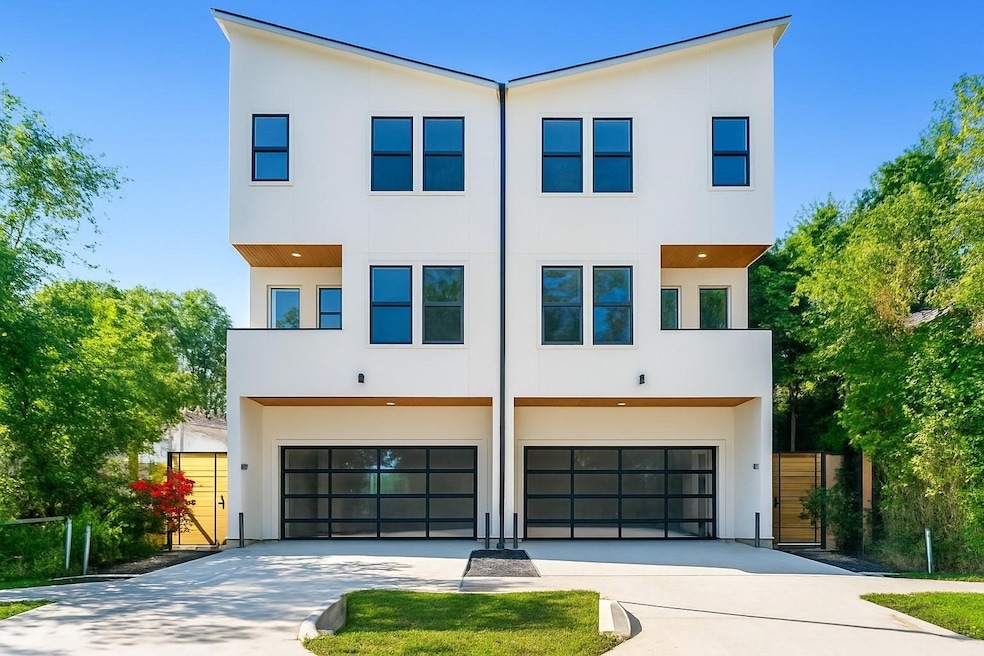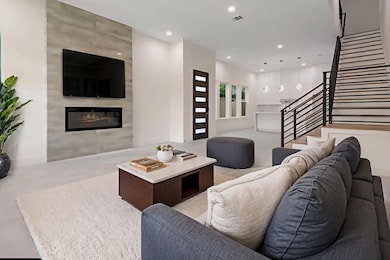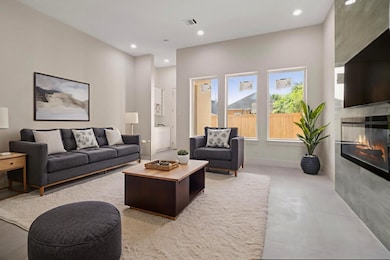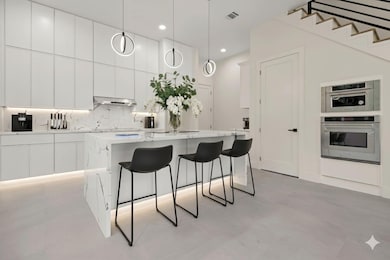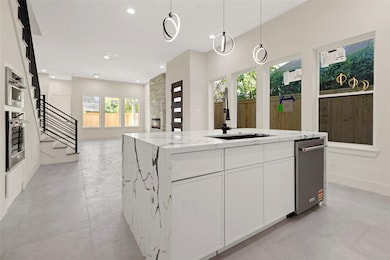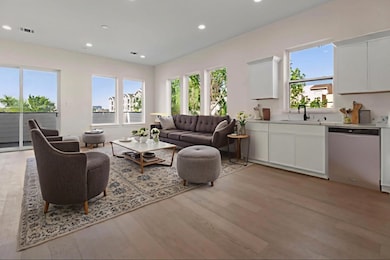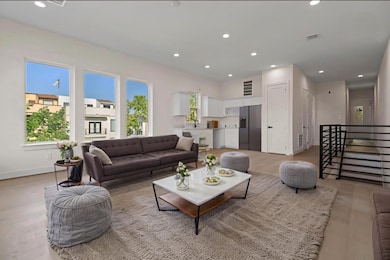5117 Schuler St Unit A Houston, TX 77007
Washington Avenue Coalition NeighborhoodHighlights
- New Construction
- Freestanding Bathtub
- 2 Car Attached Garage
- Contemporary Architecture
- Breakfast Room
- Double Vanity
About This Home
Discover this stunning new contemporary home in Rice Military featuring 5 bedrooms, 4.5 bathrooms, and 3,350+ sqft of expertly designed living space. The property boasts a front-loading driveway, soaring 11' ceilings, and an open-concept design flooded with natural light. The designer kitchen impresses with quartz/granite countertops and premium KitchenAid appliances, while upstairs reveals a spacious game room and luxurious primary suite with freestanding soaking tub. Premium construction includes 2x6 prime lumber, spray foam insulation, and beautiful engineered wood floors throughout. Modern amenities feature smart home technology with programmable thermostat and an energy-efficient two-stage HVAC system. Enjoy the private backyard and stunning rooftop terrace as well. With quick access to downtown, Memorial Park, and the Medical Center, this urban oasis perfectly balances luxury living and unbeatable convenience.
Home Details
Home Type
- Single Family
Est. Annual Taxes
- $4,446
Year Built
- Built in 2025 | New Construction
Lot Details
- 2,500 Sq Ft Lot
- West Facing Home
Parking
- 2 Car Attached Garage
Home Design
- Contemporary Architecture
Interior Spaces
- 3,353 Sq Ft Home
- 3-Story Property
- Electric Fireplace
- Family Room
- Living Room
- Breakfast Room
- Combination Kitchen and Dining Room
- Library
- Washer and Gas Dryer Hookup
Kitchen
- Convection Oven
- Electric Oven
- Gas Cooktop
- Microwave
- Dishwasher
- Disposal
Bedrooms and Bathrooms
- 5 Bedrooms
- Double Vanity
- Freestanding Bathtub
- Soaking Tub
Schools
- Memorial Elementary School
- Hogg Middle School
- Lamar High School
Utilities
- Central Heating and Cooling System
- Heating System Uses Gas
Listing and Financial Details
- Property Available on 10/25/25
- 12 Month Lease Term
Community Details
Overview
- Brunner Subdivision
Pet Policy
- Pet Deposit Required
- The building has rules on how big a pet can be within a unit
Map
Source: Houston Association of REALTORS®
MLS Number: 54341795
APN: 0073220040002
- 5117 Schuler St Unit B
- 1317 Roy St
- 5209 Allen St Unit C
- 1320 Studer St
- 5224 Nett St Unit A
- 1510 Reinerman St
- 1203 Studer St
- 5006 Maxie St
- 5119 Eigel St
- 5213 Eigel St Unit A
- 1010 Studer St
- 5223 Eigel St
- 906 Reinerman St
- 1393 Studer St
- 918 Lester St
- 5212 Lillian St
- 5108 Eigel St
- 5307 Nett St Unit C
- 1605 Roy St
- 5014 Lillian St
- 5209 Allen St Unit C
- 5234 Schuler St
- 1120 Moy St
- 5000 Schuler St Unit D
- 1328 Studer St
- 5237 Center St
- 1111 Durham Dr
- 5213 Eigel St Unit B
- 1016 Studer St
- 5211 Eigel St Unit C
- 5303 Nett St Unit A
- 904 Roy St
- 902 Roy St
- 5018 Lillian St
- 1111 Shepherd Dr
- 5105 Lillian St
- 1205 Detering St
- 5210 Rose St Unit C
- 5454 Washington Ave
- 5454 Washington Ave Unit 2408
