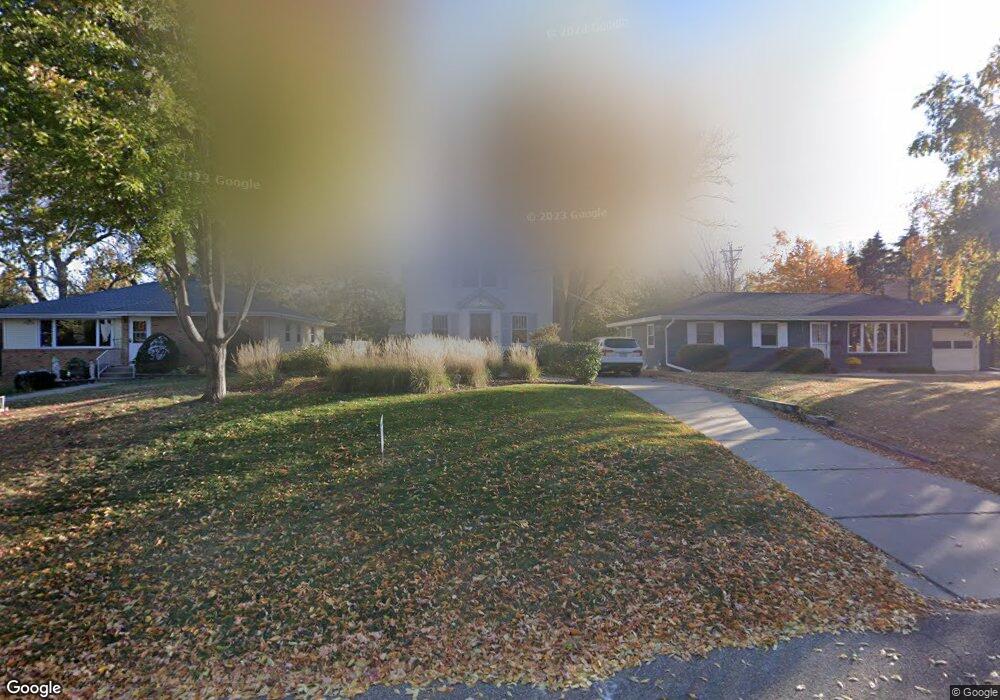5117 W 48th St Edina, MN 55436
Todd Park NeighborhoodEstimated Value: $544,000 - $608,000
2
Beds
2
Baths
1,749
Sq Ft
$333/Sq Ft
Est. Value
About This Home
This home is located at 5117 W 48th St, Edina, MN 55436 and is currently estimated at $581,861, approximately $332 per square foot. 5117 W 48th St is a home located in Hennepin County with nearby schools including Highlands Elementary School, South View Middle School, and Edina High School.
Ownership History
Date
Name
Owned For
Owner Type
Purchase Details
Closed on
Mar 1, 2022
Sold by
Sipprell Timothy J
Bought by
Sipprell Timothy J and Timothy J Sipprell Trust
Current Estimated Value
Purchase Details
Closed on
Aug 5, 2009
Sold by
Eliopoulos Stephanie M and Eliopoulos Joshua A
Bought by
Sipprell Timothy J
Purchase Details
Closed on
Jan 25, 2008
Sold by
Mcallister Robert
Bought by
Eliopoulos Stephanie M
Purchase Details
Closed on
Jun 27, 2005
Sold by
Lafferty Peter L
Bought by
Mcallister Robert
Purchase Details
Closed on
Aug 31, 2001
Sold by
Mcmichael William C and Mcmichael Barbara T
Bought by
Lafferty Peter L
Create a Home Valuation Report for This Property
The Home Valuation Report is an in-depth analysis detailing your home's value as well as a comparison with similar homes in the area
Home Values in the Area
Average Home Value in this Area
Purchase History
| Date | Buyer | Sale Price | Title Company |
|---|---|---|---|
| Sipprell Timothy J | -- | None Listed On Document | |
| Sipprell Timothy J | $227,810 | -- | |
| Eliopoulos Stephanie M | $247,500 | -- | |
| Mcallister Robert | $299,900 | -- | |
| Lafferty Peter L | $192,000 | -- |
Source: Public Records
Tax History Compared to Growth
Tax History
| Year | Tax Paid | Tax Assessment Tax Assessment Total Assessment is a certain percentage of the fair market value that is determined by local assessors to be the total taxable value of land and additions on the property. | Land | Improvement |
|---|---|---|---|---|
| 2024 | $5,032 | $403,500 | $283,800 | $119,700 |
| 2023 | $4,862 | $399,900 | $279,500 | $120,400 |
| 2022 | $3,799 | $358,000 | $258,000 | $100,000 |
| 2021 | $3,689 | $297,600 | $215,000 | $82,600 |
| 2020 | $3,757 | $289,200 | $208,000 | $81,200 |
| 2019 | $3,466 | $289,200 | $208,000 | $81,200 |
| 2018 | $3,164 | $269,100 | $187,500 | $81,600 |
| 2017 | $2,993 | $232,600 | $150,000 | $82,600 |
| 2016 | $3,616 | $270,600 | $153,600 | $117,000 |
| 2015 | $2,896 | $229,900 | $153,600 | $76,300 |
| 2014 | -- | $213,900 | $142,900 | $71,000 |
Source: Public Records
Map
Nearby Homes
- 5013 Edinbrook Ln
- 5012 Hankerson Ave
- 4801 Woodhill Way
- 4380 Brookside Ct Unit 209
- 4380 Brookside Ct Unit 116
- 4380 Brookside Ct Unit 103
- 4810 Hilltop Ln
- 4350 Brookside Ct Unit 215
- 5138 Hankerson Ave
- 4360 Brookside Ct Unit 112
- 4360 Brookside Ct Unit 201
- 4360 Brookside Ct Unit 204
- 4360 Brookside Ct Unit 310
- 4360 Brookside Ct Unit 206
- 4360 Brookside Ct Unit 303
- 4332 Brookside Ave
- 4501 Browndale Ave
- 4515 Moorland Ave
- 4354 Browndale Ave
- 5225 Grandview Square Unit 206
- 5113 W 48th St
- 5121 W 48th St
- 5109 W 48th St
- 5116 Millpond Place
- 5112 Millpond Place
- 5120 Millpond Place
- 5105 W 48th St
- 5108 Millpond Place
- 5048 Edinbrook Ln
- 5033 Edinbrook Ln
- 4800 Westbrook Ln
- 5104 Millpond Place
- 5044 Edinbrook Ln
- 5029 Edinbrook Ln
- 5021 Edinbrook Ln
- 5201 W 48th St
- 5040 Edinbrook Ln
- 5025 Edinbrook Ln
- 5117 Millpond Place
- 4808 Brookside Ave
