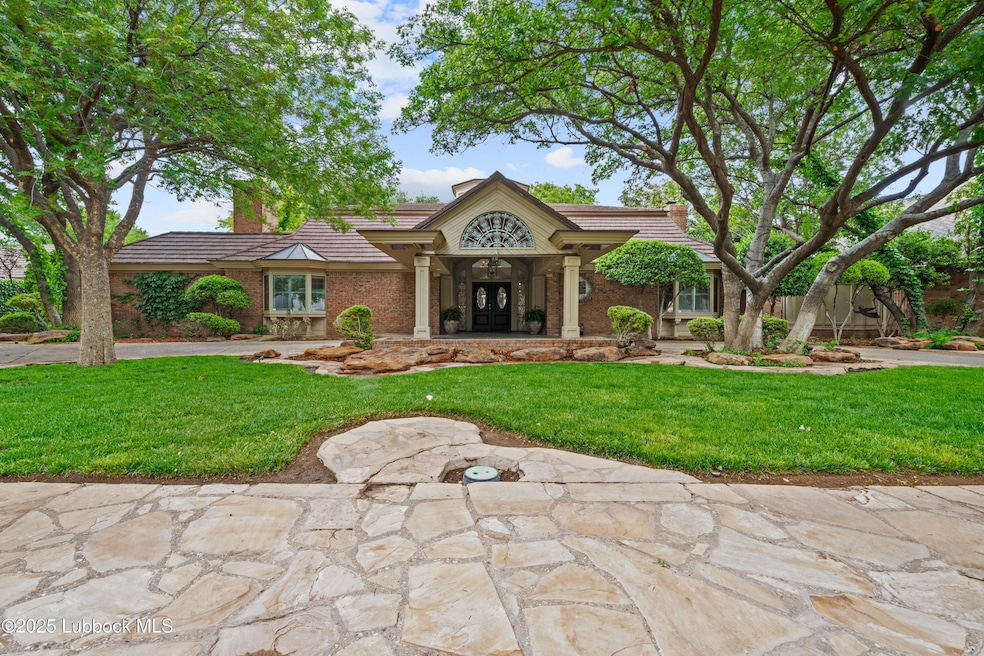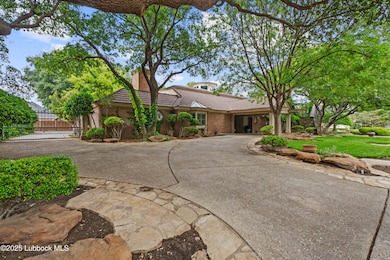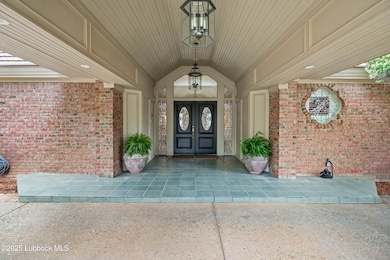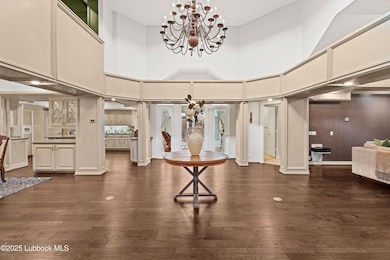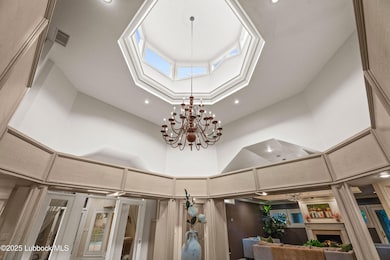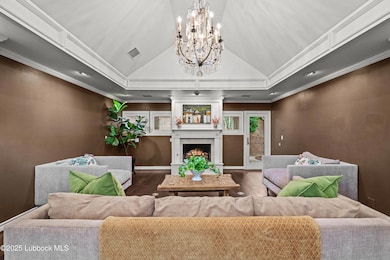
5118 2nd St Lubbock, TX 79416
Estimated payment $3,909/month
Highlights
- Heated Pool and Spa
- Built-In Refrigerator
- Fireplace in Primary Bedroom
- Electric Gate
- Open Floorplan
- Vaulted Ceiling
About This Home
Stunning custom home with outstanding entertaining spaces and amazing curb appeal! You'll fall in love immediately upon driving up to the elegant porte-cochere where you'll see the grand entry with double doors. As you enter, the 3-story atrium will take your breath away as your eyes are pulled upward to see the natural light filling the home. With this unique floorplan, the beautiful atrium is the hub of the home. Step through the bright & beautiful sunroom to the resort-like back patio area with in-ground heated pool & hot tub surrounded by numerous rock waterfalls & lush landscaping. With ponds, large outdoor fireplace and a well-equipped outdoor kitchen complete with granite bar, you will feel like every day is a vacation! Back inside, the kitchen features an extra-large island, fun back splash, and gorgeous leaded glass cabinets. The isolated primary suite features a sitting area with fireplace and a private outdoor courtyard with a fountain & another fireplace. The primary suite features 3 large closets and an elegant bathroom with large tub and separate shower. Each of the other bedrooms feature private bathrooms and their own thermostats for the zoned heating & air. The office is secluded upstairs with a private half bath. The dining room features large windows overlooking the private courtyard. The living room boasts another fireplace and vaulted ceiling. There is a door from the living room that takes you to yet another patio area. A greenhouse is located near the side-entry garage. The driveway is private with electric gates in both the front and the alley. This home is truly unlike anything else in Lubbock. Book an appointment now to see this West Texas Paradise loaded with custom designer touches. It is definitely a showstopper!
Home Details
Home Type
- Single Family
Est. Annual Taxes
- $9,771
Year Built
- Built in 1996
Lot Details
- 0.33 Acre Lot
- Gated Home
- Wrought Iron Fence
- Back Yard Fenced
- Landscaped
- Interior Lot
- Front Yard Sprinklers
- Many Trees
HOA Fees
- $25 Monthly HOA Fees
Parking
- 2 Car Attached Garage
- Alley Access
- Side Facing Garage
- Garage Door Opener
- Circular Driveway
- Drive Through
- Electric Gate
- Additional Parking
Home Design
- Traditional Architecture
- Brick Exterior Construction
- Slab Foundation
- Metal Roof
Interior Spaces
- 3,465 Sq Ft Home
- Open Floorplan
- Bookcases
- Crown Molding
- Vaulted Ceiling
- Ceiling Fan
- Recessed Lighting
- Chandelier
- Wood Burning Fireplace
- Gas Log Fireplace
- Double Pane Windows
- French Doors
- Entrance Foyer
- Living Room with Fireplace
- Dining Room
- Sun or Florida Room
- Storage
- Utility Room
Kitchen
- Oven
- Cooktop
- Microwave
- Built-In Refrigerator
- Dishwasher
- Kitchen Island
- Compactor
Bedrooms and Bathrooms
- 3 Bedrooms
- Primary Bedroom on Main
- Fireplace in Primary Bedroom
- Cedar Closet
- Dual Closets
- Walk-In Closet
- In-Law or Guest Suite
- Double Vanity
- Soaking Tub
Laundry
- Laundry Room
- Laundry on main level
- Sink Near Laundry
- Washer and Electric Dryer Hookup
Attic
- Attic Floors
- Pull Down Stairs to Attic
Home Security
- Security Gate
- Storm Doors
Pool
- Heated Pool and Spa
- Heated In Ground Pool
- Heated Spa
- In Ground Spa
- Gas Heated Pool
- Gunite Pool
- Outdoor Pool
- Waterfall Pool Feature
- Fence Around Pool
Outdoor Features
- Courtyard
- Covered patio or porch
- Outdoor Fireplace
- Outdoor Kitchen
- Exterior Lighting
- Outdoor Grill
- Rain Gutters
Utilities
- Forced Air Zoned Heating and Cooling System
- Heating System Uses Natural Gas
- Gas Water Heater
Listing and Financial Details
- Assessor Parcel Number R117272
Community Details
Recreation
- Tennis Courts
- Sport Court
- Community Pool
Map
Home Values in the Area
Average Home Value in this Area
Tax History
| Year | Tax Paid | Tax Assessment Tax Assessment Total Assessment is a certain percentage of the fair market value that is determined by local assessors to be the total taxable value of land and additions on the property. | Land | Improvement |
|---|---|---|---|---|
| 2024 | $9,771 | $538,055 | $25,754 | $512,301 |
| 2023 | $9,264 | $498,373 | $25,754 | $472,619 |
| 2022 | $9,535 | $471,013 | $25,754 | $445,259 |
| 2021 | $9,111 | $425,443 | $25,754 | $399,689 |
| 2020 | $8,507 | $391,236 | $25,754 | $365,482 |
| 2019 | $8,115 | $361,494 | $25,754 | $335,740 |
| 2018 | $7,867 | $350,000 | $25,754 | $324,246 |
| 2017 | $8,699 | $386,507 | $25,754 | $360,753 |
| 2016 | $8,699 | $386,503 | $25,754 | $360,749 |
| 2015 | $8,543 | $386,545 | $25,754 | $360,791 |
| 2014 | $8,543 | $384,184 | $25,754 | $358,430 |
Property History
| Date | Event | Price | Change | Sq Ft Price |
|---|---|---|---|---|
| 06/03/2025 06/03/25 | For Sale | $549,000 | 0.0% | $158 / Sq Ft |
| 05/28/2025 05/28/25 | Pending | -- | -- | -- |
| 05/12/2025 05/12/25 | For Sale | $549,000 | -- | $158 / Sq Ft |
Purchase History
| Date | Type | Sale Price | Title Company |
|---|---|---|---|
| Warranty Deed | -- | Service Title | |
| Warranty Deed | -- | Hub City Title | |
| Vendors Lien | -- | Stewart Title Of Lubbock Inc | |
| Deed | -- | -- | |
| Deed | -- | -- |
Mortgage History
| Date | Status | Loan Amount | Loan Type |
|---|---|---|---|
| Previous Owner | $280,000 | New Conventional |
Similar Homes in Lubbock, TX
Source: Lubbock Association of REALTORS®
MLS Number: 202554494
APN: R117272
