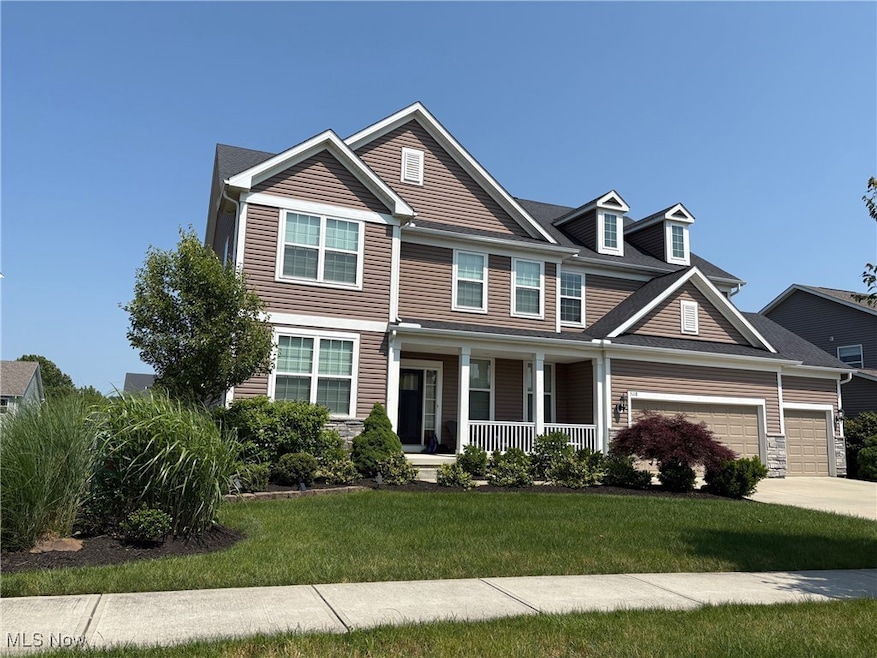
5118 Duxbury Dr Copley, OH 44321
Estimated payment $4,947/month
Highlights
- Open Floorplan
- Colonial Architecture
- 1 Fireplace
- Richfield Elementary School Rated A-
- Deck
- High Ceiling
About This Home
Welcome to this beautifully maintained five bed and five bath colonial in the Preserve at Miller's Farm in Revere School District in a quiet neighborhood with sidewalks and minutes to the Montrose Shopping District. Enjoy the homes landscaping as you step up to the large front porch, then the front door, and into the spacious foyer. On the left side of the foyer you will find a great office and on the right side you will be greeted by an area that can be a dining or sitting room or whatever you need it to be. As you walk farther into the home you will find the opening to the 2-story Great Room, huge Eat in Kitchen Area, and fantastic Sunroom that leads out to the deck. The back wall of the house is open and filled with light from the massive amount of windows going all the way up to the ceiling. On this floor you will also find a fireplace, granite countertops, planning center, walk in pantry, laundry room, mudroom, half bath, and the 3 car garage. On the 2nd floor you discover 4 bedrooms all with walk in closets and three full bathrooms. The master suite is a private retreat with a sitting room between the bedroom and spacious four piece bathroom. On this floor you will also discover a loft area that could be a sixth bedroom, office, or playroom. The walkout finished basement has a Media Room, Gym, one more bedroom and full bathroom, and huge open Recreation Room that opens to the backyard, playground, and large Patio. Entertaining will be simple in this amazing home with so much room to enjoy.
Listing Agent
Cutler Real Estate Brokerage Email: 330-492-7230, anovak@cutlerhomes.com License #2011000939 Listed on: 06/18/2025

Home Details
Home Type
- Single Family
Est. Annual Taxes
- $12,706
Year Built
- Built in 2016
Lot Details
- 0.3 Acre Lot
- West Facing Home
- Partially Fenced Property
- Landscaped
- Gentle Sloping Lot
- Garden
- Back and Front Yard
HOA Fees
- $38 Monthly HOA Fees
Parking
- 3 Car Direct Access Garage
- Running Water Available in Garage
- Inside Entrance
- Front Facing Garage
- Garage Door Opener
- Driveway
Home Design
- Colonial Architecture
- Fiberglass Roof
- Asphalt Roof
- Vinyl Siding
Interior Spaces
- 2-Story Property
- Open Floorplan
- High Ceiling
- Recessed Lighting
- Chandelier
- 1 Fireplace
- Raised Hearth
- Double Pane Windows
- Blinds
- Mud Room
- Entrance Foyer
- Finished Basement
- Basement Fills Entire Space Under The House
Kitchen
- Eat-In Kitchen
- Walk-In Pantry
- Built-In Oven
- Range
- Microwave
- Dishwasher
- Kitchen Island
- Granite Countertops
- Disposal
Bedrooms and Bathrooms
- 5 Bedrooms
- Walk-In Closet
- 4.5 Bathrooms
- Double Vanity
- Soaking Tub
Laundry
- Laundry Room
- Dryer
- Washer
Home Security
- Carbon Monoxide Detectors
- Fire and Smoke Detector
Outdoor Features
- Deck
- Front Porch
Utilities
- Forced Air Heating and Cooling System
- Heating System Uses Gas
Community Details
- Preserve At Millers Farm Association
- Built by Pulte
- Milers Farm Sub Ph 1 Subdivision
Listing and Financial Details
- Assessor Parcel Number 1702477
Map
Home Values in the Area
Average Home Value in this Area
Tax History
| Year | Tax Paid | Tax Assessment Tax Assessment Total Assessment is a certain percentage of the fair market value that is determined by local assessors to be the total taxable value of land and additions on the property. | Land | Improvement |
|---|---|---|---|---|
| 2025 | $12,235 | $213,185 | $30,926 | $182,259 |
| 2024 | $12,235 | $213,185 | $30,926 | $182,259 |
| 2023 | $12,235 | $213,185 | $30,926 | $182,259 |
| 2022 | $12,608 | $188,780 | $27,367 | $161,413 |
| 2021 | $12,207 | $188,780 | $27,367 | $161,413 |
| 2020 | $11,911 | $188,780 | $27,370 | $161,410 |
| 2019 | $11,631 | $172,140 | $27,370 | $144,770 |
| 2018 | $11,133 | $172,140 | $27,370 | $144,770 |
| 2017 | $480 | $172,140 | $27,370 | $144,770 |
| 2016 | $2,123 | $27,370 | $27,370 | $0 |
| 2015 | $480 | $1,420 | $1,420 | $0 |
Property History
| Date | Event | Price | Change | Sq Ft Price |
|---|---|---|---|---|
| 07/29/2025 07/29/25 | Pending | -- | -- | -- |
| 07/23/2025 07/23/25 | Price Changed | $729,000 | -1.4% | $132 / Sq Ft |
| 07/02/2025 07/02/25 | Price Changed | $739,000 | -3.9% | $134 / Sq Ft |
| 06/18/2025 06/18/25 | For Sale | $769,000 | -- | $139 / Sq Ft |
Purchase History
| Date | Type | Sale Price | Title Company |
|---|---|---|---|
| Limited Warranty Deed | $517,315 | None Available |
Mortgage History
| Date | Status | Loan Amount | Loan Type |
|---|---|---|---|
| Open | $300,000 | New Conventional | |
| Previous Owner | $413,852 | New Conventional |
About the Listing Agent
Kathy's Other Listings
Source: MLS Now
MLS Number: 5132517
APN: 17-02477
- 5275 Duxbury Dr
- 201 Harvester Dr
- 224 Weatherstone Ct
- 4530 Swan Lake Dr
- 4523 Northledge Ct
- 31 Westwick Way
- 4554 Briarcliff Trail
- 255 Harmony Hills Dr
- 4535 Pinewood Path
- 4716 Remmington Ave
- 292 Greensfield Ln
- 5116 Shillings Way
- 163 Pineland Dr
- 4388 Wedgewood Dr
- 378 Avery Ln
- 4474 Litchfield Dr
- 649 S Medina Line Rd
- 4700 Barnsleigh Dr
- 4872 Autumn Leaves Dr
- 4312 Cobblestone Dr






