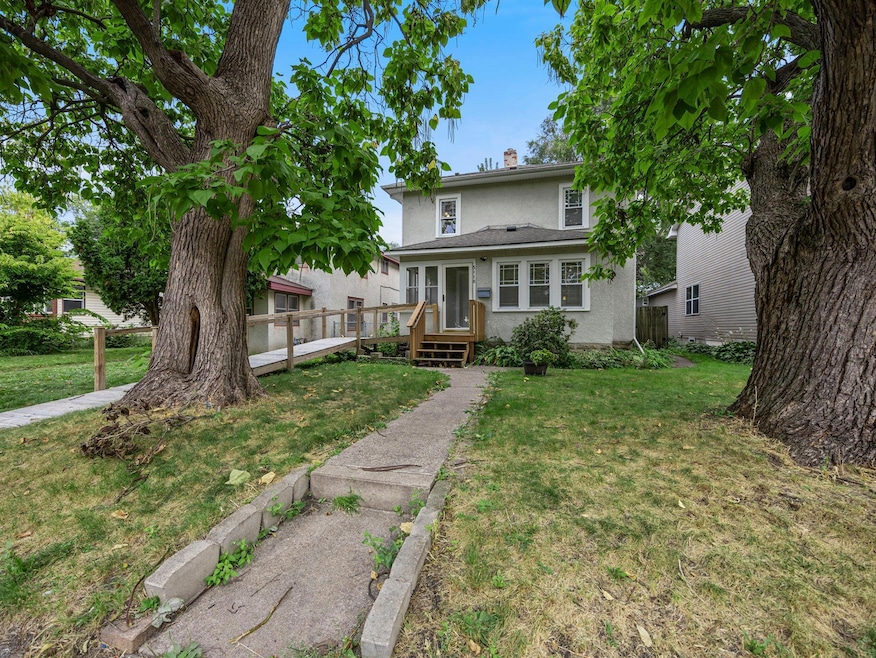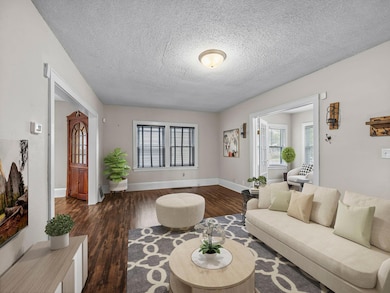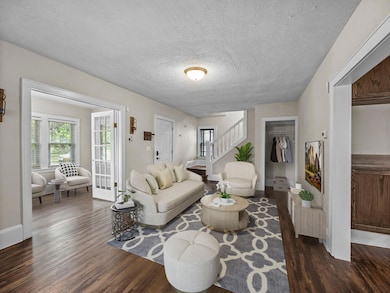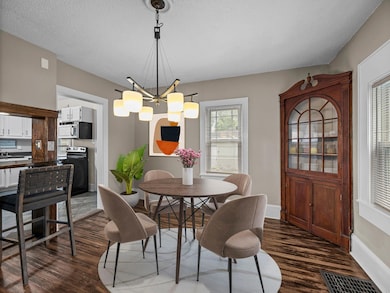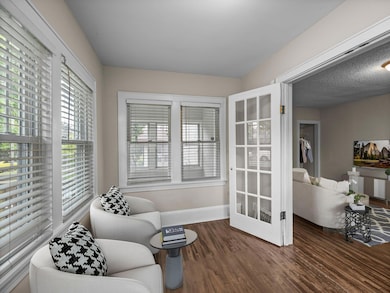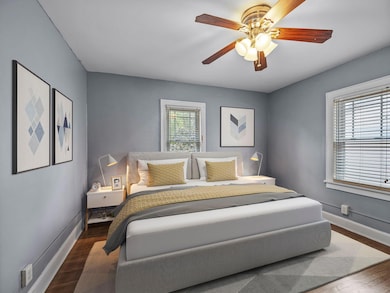5118 James Ave N Minneapolis, MN 55430
Shingle Creek NeighborhoodEstimated payment $1,728/month
Highlights
- Deck
- Home Office
- The kitchen features windows
- No HOA
- Stainless Steel Appliances
- 4-minute walk to Creekview Park
About This Home
Nestled on a quiet street in the desirable Shingle Creek neighborhood, this inviting home blends timeless character with thoughtful updates. Featuring 3 bedrooms on one level, it showcases gorgeous original hardwood floors, French doors, and an updated bathroom. The bright, welcoming kitchen is equipped with stainless steel appliances, while large windows bring in abundant natural light. Extensive improvements have been made for comfort and peace of mind. The home now has all new electrical wiring throughout, with every breaker clearly labeled and all old wiring removed. Every window and door exterior trim has been wrapped with white aluminum coil and carefully caulked to ensure an airtight, watertight seal. In addition, the dining room features new Andersen windows for improved energy efficiency and style. Outside, enjoy a fully fenced yard, perfect for pets or play, along with a spacious deck ideal for relaxing or entertaining. An oversized 2-car garage provides plenty of storage and convenience. Clean, well-cared for, and move-in ready, this home offers easy access to nearby parks, scenic parkways, and major highways.
Home Details
Home Type
- Single Family
Est. Annual Taxes
- $3,674
Year Built
- Built in 1927
Lot Details
- 5,227 Sq Ft Lot
- Lot Dimensions are 40 x 126
- Property is Fully Fenced
- Wood Fence
- Few Trees
Parking
- 2 Car Garage
Home Design
- Pitched Roof
Interior Spaces
- 1,543 Sq Ft Home
- 2-Story Property
- Entrance Foyer
- Living Room
- Dining Room
- Home Office
- Unfinished Basement
Kitchen
- Range
- Microwave
- Dishwasher
- Stainless Steel Appliances
- The kitchen features windows
Bedrooms and Bathrooms
- 3 Bedrooms
- 1 Full Bathroom
Laundry
- Dryer
- Washer
Additional Features
- Deck
- Forced Air Heating and Cooling System
Community Details
- No Home Owners Association
- Thorpe Bros Maple Leaf Add Subdivision
Listing and Financial Details
- Assessor Parcel Number 1111821110193
Map
Home Values in the Area
Average Home Value in this Area
Tax History
| Year | Tax Paid | Tax Assessment Tax Assessment Total Assessment is a certain percentage of the fair market value that is determined by local assessors to be the total taxable value of land and additions on the property. | Land | Improvement |
|---|---|---|---|---|
| 2024 | $3,674 | $269,000 | $44,000 | $225,000 |
| 2023 | $3,388 | $273,000 | $44,000 | $229,000 |
| 2022 | $3,260 | $287,000 | $44,000 | $243,000 |
| 2021 | $2,539 | $237,000 | $16,000 | $221,000 |
| 2020 | $2,561 | $207,000 | $17,500 | $189,500 |
| 2019 | $2,644 | $195,500 | $16,400 | $179,100 |
| 2018 | $2,239 | $195,500 | $16,400 | $179,100 |
| 2017 | $2,346 | $154,000 | $14,900 | $139,100 |
| 2016 | $2,362 | $140,500 | $14,900 | $125,600 |
| 2015 | $1,703 | $125,500 | $14,900 | $110,600 |
| 2014 | -- | $121,500 | $14,900 | $106,600 |
Property History
| Date | Event | Price | List to Sale | Price per Sq Ft |
|---|---|---|---|---|
| 10/20/2025 10/20/25 | Price Changed | $270,000 | -3.6% | $175 / Sq Ft |
| 10/12/2025 10/12/25 | Price Changed | $280,000 | -5.1% | $181 / Sq Ft |
| 09/24/2025 09/24/25 | For Sale | $295,000 | -- | $191 / Sq Ft |
Purchase History
| Date | Type | Sale Price | Title Company |
|---|---|---|---|
| Deed | $255,118 | -- | |
| Warranty Deed | $255,117 | Edgewater Title | |
| Warranty Deed | $177,900 | All American Title Co Inc | |
| Warranty Deed | $126,690 | -- | |
| Warranty Deed | $45,000 | -- |
Mortgage History
| Date | Status | Loan Amount | Loan Type |
|---|---|---|---|
| Open | $255,118 | New Conventional | |
| Closed | $247,464 | New Conventional | |
| Previous Owner | $172,563 | New Conventional |
Source: NorthstarMLS
MLS Number: 6789784
APN: 11-118-21-11-0193
- 5053 Girard Ave N
- 5247 James Ave N
- 5146 Newton Ave N
- 5238 Fremont Ave N
- 4933 Fremont Ave N
- 4918 Morgan Ave N
- 1115 50th Ave N
- 4934 Oliver Ave N
- 4914 Oliver Ave N
- 5106 Queen Ave N
- 4921 Penn Ave N
- 4924 Queen Ave N
- 4806 Emerson Ave N
- 5121 Aldrich Ave N
- 5524 Humboldt Ave N
- 5200 Aldrich Ave N
- 5533 Morgan Ave N
- 2212 55th Ave N
- 5527 Fremont Ave N
- 5131 Sheridan Ave N
- 5055 Emerson Ave N
- 2113 55th Ave N
- 5211 N 4th St
- 5606 Bryant Ave N
- 4405 Morgan Ave N Unit 2
- 4253 James Ave N Unit 3
- 4253 James Ave N Unit 1
- 2850 Northway Dr
- 4225 Emerson Ave N Unit 4225 Emerson Ave. N
- 4136 Girard Ave N Unit 4136
- 3413-3433 53rd Ave N
- 6100 Summit Dr N
- 4425 York Ave N Unit Main Floor NE
- 5801 N Xerxes Ave
- 3601 47th Ave N
- 4500 Ewing Ave N
- 3913 Thomas Ave N
- 5814 Pearson Dr
- 4199 46th Ave N
- 3612 Commodore Dr
