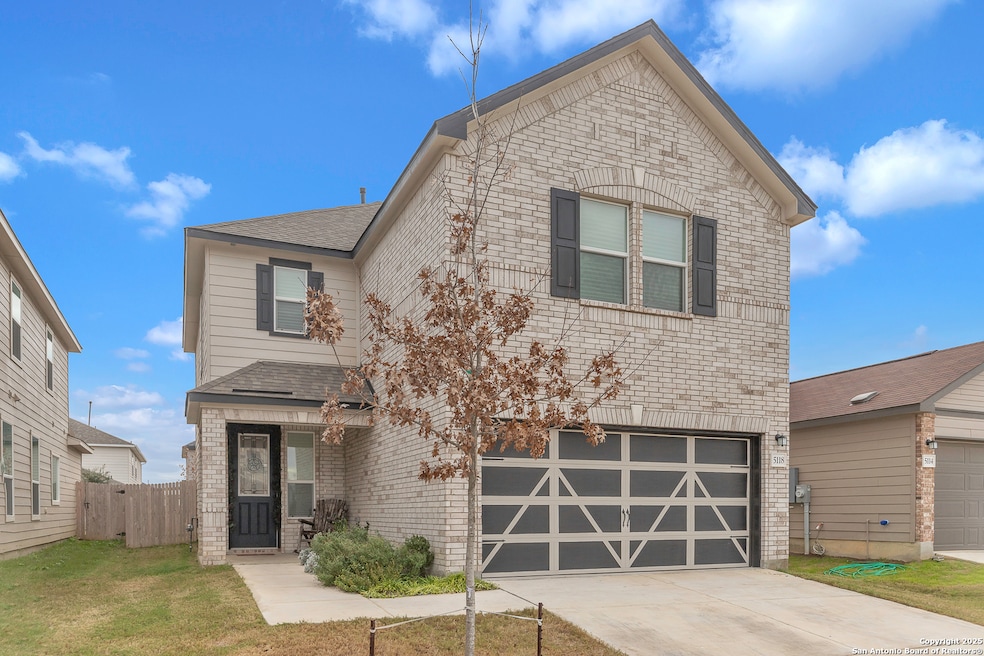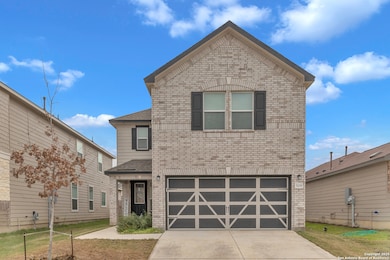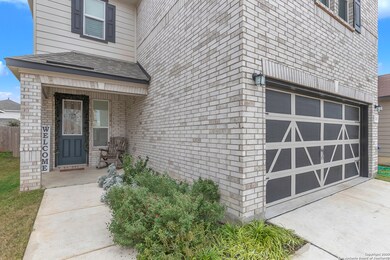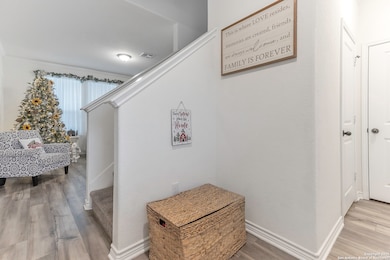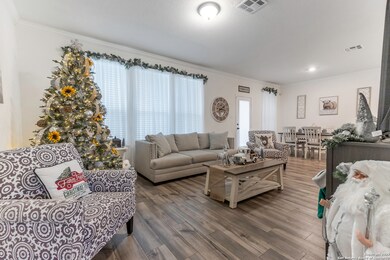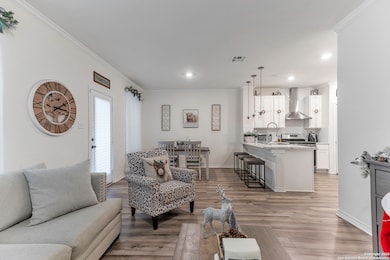
5118 Kayak Cove Elmendorf, TX 78112
Estimated payment $2,277/month
Highlights
- Ceramic Tile Flooring
- Central Heating and Cooling System
- Fenced
- Attic Fan
- Ceiling Fan
About This Home
Beautiful KB Homes 3/2.5/2 home located in the Southton Cove community. This home has a great open concept floor plan, ideal for gatherings. A combination of wood and carpet flooring can be found throughout. This home is in immaculate move in ready condition, and sits on a great lot with a spacious backyard and a covered patio. Seller is willing to negotiate the inclusion of all furnishings in the home. This property is a must see, schedule your appointment today!!!
Last Listed By
Israel Cardenas
Vortex Realty Listed on: 01/23/2025
Home Details
Home Type
- Single Family
Est. Annual Taxes
- $5,850
Year Built
- Built in 2022
Lot Details
- 4,600 Sq Ft Lot
- Fenced
HOA Fees
- $29 Monthly HOA Fees
Home Design
- Brick Exterior Construction
- Slab Foundation
- Composition Roof
Interior Spaces
- 1,781 Sq Ft Home
- Property has 2 Levels
- Ceiling Fan
- Window Treatments
- Attic Fan
- Fire and Smoke Detector
Kitchen
- Microwave
- Dishwasher
Flooring
- Carpet
- Ceramic Tile
Bedrooms and Bathrooms
- 3 Bedrooms
Laundry
- Dryer
- Washer
Parking
- 2 Car Garage
- Garage Door Opener
Schools
- Highland F Elementary School
- Heritage Middle School
- E Central High School
Utilities
- Central Heating and Cooling System
Community Details
- $150 HOA Transfer Fee
- Aam Community Management Association
- Built by KB Homes
- Southton Cove Subdivision
- Mandatory home owners association
Listing and Financial Details
- Legal Lot and Block 5 / 5
- Assessor Parcel Number 166390050050
Map
Home Values in the Area
Average Home Value in this Area
Tax History
| Year | Tax Paid | Tax Assessment Tax Assessment Total Assessment is a certain percentage of the fair market value that is determined by local assessors to be the total taxable value of land and additions on the property. | Land | Improvement |
|---|---|---|---|---|
| 2023 | $4,354 | $276,000 | $44,550 | $231,450 |
| 2022 | $471 | $20,000 | $20,000 | $0 |
Property History
| Date | Event | Price | Change | Sq Ft Price |
|---|---|---|---|---|
| 06/03/2025 06/03/25 | For Rent | $2,000 | 0.0% | -- |
| 05/03/2025 05/03/25 | Price Changed | $314,999 | -3.0% | $177 / Sq Ft |
| 04/07/2025 04/07/25 | Price Changed | $324,900 | 0.0% | $182 / Sq Ft |
| 04/07/2025 04/07/25 | For Sale | $324,900 | -1.5% | $182 / Sq Ft |
| 04/04/2025 04/04/25 | Off Market | -- | -- | -- |
| 01/23/2025 01/23/25 | For Sale | $329,900 | -- | $185 / Sq Ft |
Purchase History
| Date | Type | Sale Price | Title Company |
|---|---|---|---|
| Special Warranty Deed | -- | -- |
Mortgage History
| Date | Status | Loan Amount | Loan Type |
|---|---|---|---|
| Open | $278,235 | FHA |
Similar Homes in Elmendorf, TX
Source: San Antonio Board of REALTORS®
MLS Number: 1836631
APN: 16639-005-0050
- 5018 Kayak Cove
- 14311 Calaveras Cove
- 14319 Calaveras Cove
- 14431 Stinger Hook
- 14447 Stinger Hook
- 14451 Stinger Hook
- 5042 Big Oak Run
- 5102 Big Oak Run
- 5034 Big Oak Run
- 5658 Azure Place
- 5654 Azure Place
- 5650 Azure Place
- 5646 Azure Place
- 13219 Winemaker Dr
- 13118 Stetson Trail
- 4527 Southton Way
- 14305 Streich Rd
- 4407 Geyser Lake
- 14450 Source Cir
- 4318 Open Water
