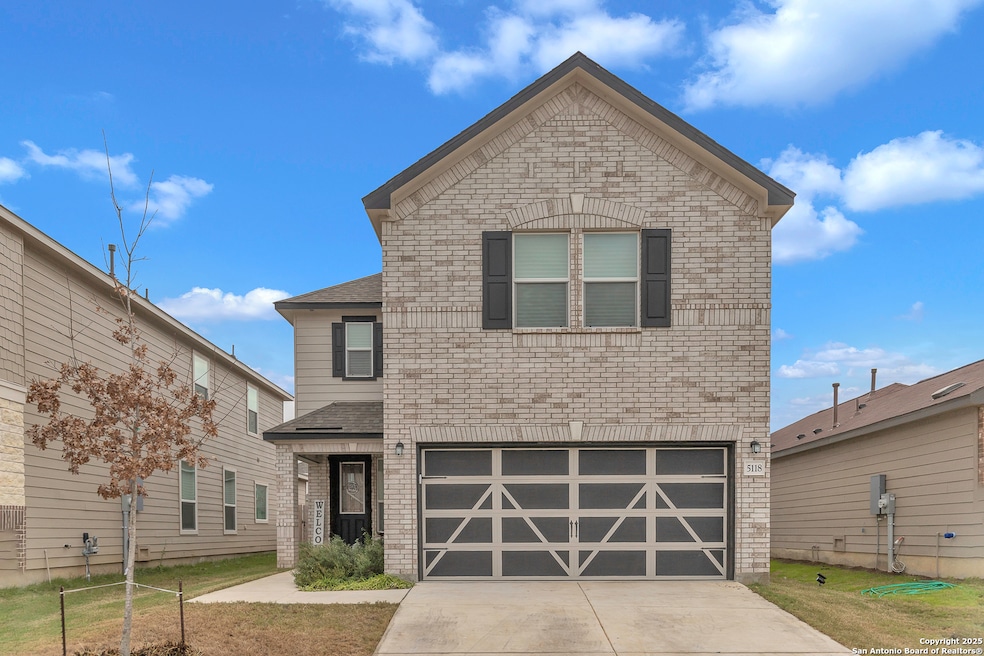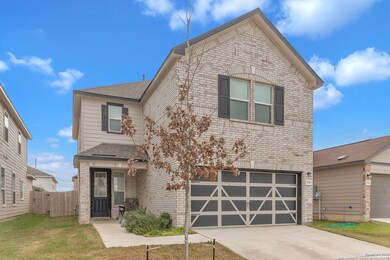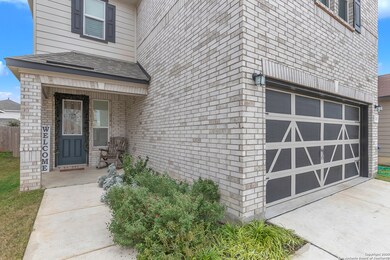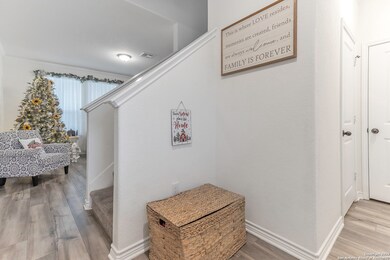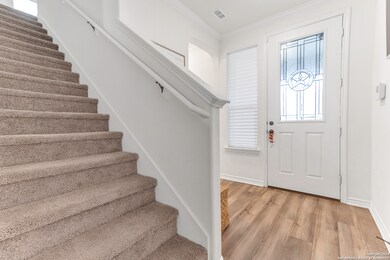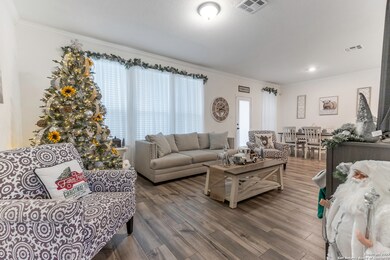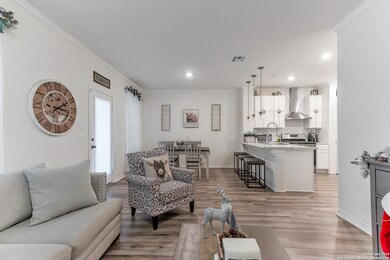5118 Kayak Cove Elmendorf, TX 78112
Highlights
- Attic Fan
- Water Softener is Owned
- Carpet
- Central Heating and Cooling System
- Ceiling Fan
About This Home
Beautiful KB Homes 3/2.5/2 home located in the Southton Cove community. This home has a great open concept floor plan, ideal for gatherings. A combination of wood and carpet flooring can be found throughout. This home is in immaculate move in ready condition, and sits on a great lot with a spacious backyard and a covered patio. Schedule your appointment today!!!
Listing Agent
Israel Cardenas
Vortex Realty Listed on: 06/03/2025
Home Details
Home Type
- Single Family
Est. Annual Taxes
- $4,354
Year Built
- Built in 2022
Lot Details
- 4,600 Sq Ft Lot
Home Design
- Brick Exterior Construction
- Slab Foundation
- Composition Roof
- Roof Vent Fans
Interior Spaces
- 1,781 Sq Ft Home
- 2-Story Property
- Ceiling Fan
- Window Treatments
- Carpet
- Attic Fan
- Fire and Smoke Detector
- Washer Hookup
Kitchen
- Stove
- Disposal
Bedrooms and Bathrooms
- 3 Bedrooms
Parking
- 2 Car Garage
- Garage Door Opener
Schools
- Highland F Elementary School
- Heritage Middle School
- E Central High School
Utilities
- Central Heating and Cooling System
- Electric Water Heater
- Water Softener is Owned
Community Details
- Built by KB Homes
- Southton Cove Subdivision
Listing and Financial Details
- Rent includes fees
- Assessor Parcel Number 166390050050
Map
Source: San Antonio Board of REALTORS®
MLS Number: 1872398
APN: 16639-005-0050
- 5018 Kayak Cove
- 14438 Ribbon Tail
- 14438 Stinger Hook
- 5102 Big Oak Run
- 5034 Big Oak Run
- 18385 Southton Rd
- 5654 Azure Place
- 5650 Azure Place
- 5646 Azure Place
- 13111 Winemaker Dr
- 13118 Stetson Trail
- 4539 Wrangler Run
- 14305 Streich Rd
- 4407 Geyser Lake
- 14450 Source Cir
- 4318 Open Water
- 4338 Stetson View
- 4407 Stetson Park
- 4331 Stetson Run
- 4402 Wrangler View
- 14251 Calaveras Cove
- 14050 Southton Rd
- 13111 Winemaker Dr
- 4538 Wrangler View
- 4530 Wrangler View
- 4230 Southton Lake
- 4440 Sediment Creek
- 4423 Wrangler View
- 4248 Southton Mere
- 4322 Stetson View
- 4318 Stetson Run
- 4243 Southton Mere
- 4239 Thalweg Way
- 4231 Southton Lake
- 4219 Southton Lake
- 14731 Southton Basin
- 4159 Southton Tarn
- 14318 Calaveras Creek
- 4160 Southton Tarn
- 4131 Southton Tarn
