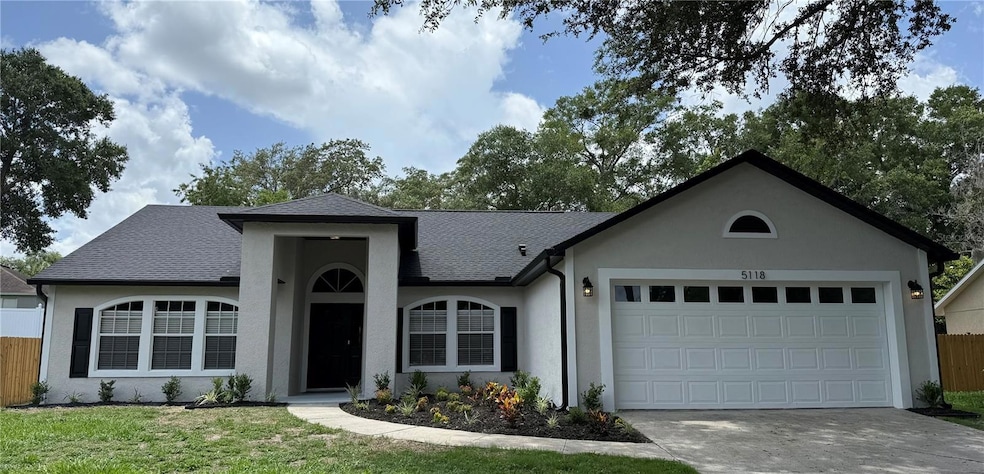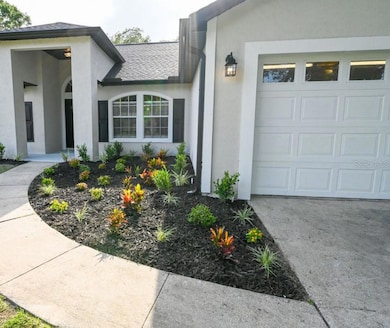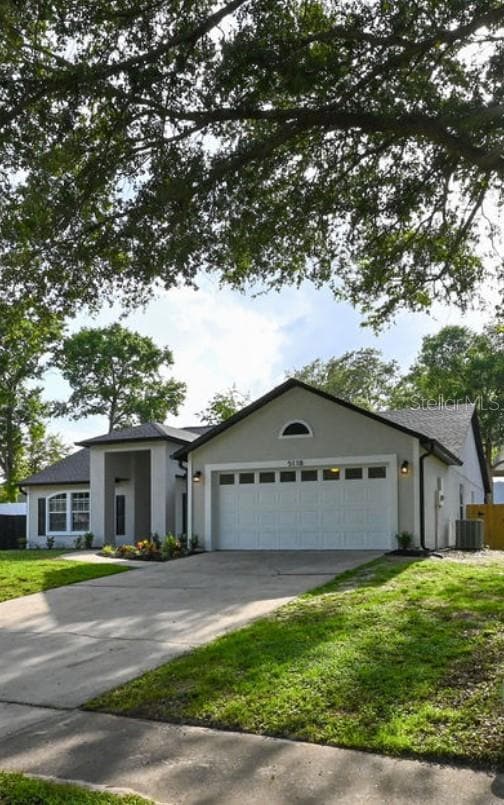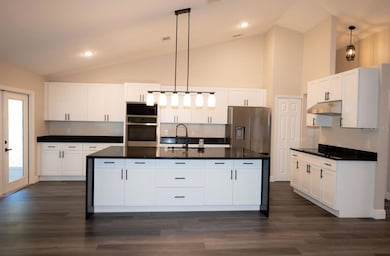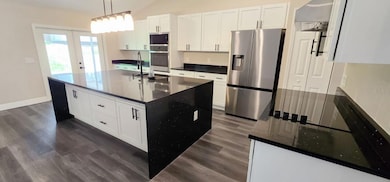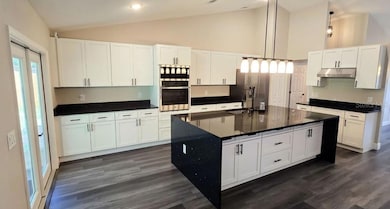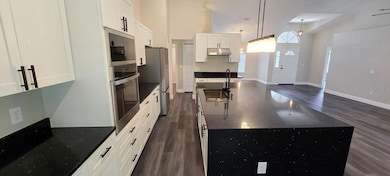5118 Log Wagon Rd Ocoee, FL 34761
Prairie Lake NeighborhoodEstimated payment $2,773/month
Highlights
- Open Floorplan
- Traditional Architecture
- Stone Countertops
- Cathedral Ceiling
- Attic
- Covered Patio or Porch
About This Home
Under contract-accepting backup offers. BACK ON MARKET! OMG! You are gonna fall in love with this absolutely gorgeous 5 bedroom, 2 bath 2,038 sq. ft home located in the beautiful city of Ocoee. Every square inch of this house has been meticulously renovated, and it really shows! It has a brand new roof (May 2025), newer air conditioning system inside and out, and a brand new water heater, so you’ll be worry free of any big ticket items for many years to come! This gorgeous chef’s kitchen includes beautiful solid wood shaker style cabinets, with soft close doors and drawers. It has stunning Black Galaxy quartz countertops with waterfall sides! Also equipped with all new stainless steel appliances, which features a Samsung 36” counter depth refrigerator (with water and ice dispenser), dishwasher, and a built in oven / microwave. There is a pantry closet as well. There’s a large single bowl stainless steel sink, swivel matte black spray faucet, new garbage disposal, soap dispenser, and even a push down glass rinser! The kitchen has a huge 9' X 5' island, that people can sit and eat at. It also opens up to the adjoining dining room, living room, and through a set of French doors, to the patio, making it PERFECT for super large gatherings and entertaining with family and friends. The master bedroom is large, features a walk in closet, and an on-suite bathroom with a walk in rain shower, dual sink vanity, and large soaker tub. It has a set of French doors that opens up to the screened in patio and back yard. The backyard is fully fenced in for your privacy, and makes a great play area for children and pets. The yard has been beautifully landscaped and features a fully functional 6-zone irrigation system. Inside the house has been fully updated with all new luxury vinyl plank floors, LED light fixtures, ceiling fans, door hardware, cordless blinds, tamperproof outlets, rocker light switches, smoke detectors, baseboards and paint as well. There is plenty of natural light in all rooms as well. The bathrooms have been freshly tiled, and completely upgraded with a brand new tubs, toilets, sinks, shower fixtures, body sprayer, faucets, and quartz top vanities. The double car garage also includes an opener with 2 remotes. The neighborhood is very quiet, and safe, and the neighbors are as friendly as can be! Conveniently located close to shopping, parks, and many major highways. So what are you waiting for? Schedule your viewing today! ***The garage door opener & cooktop stove are fully functional but have been disabled for safety reasons. ***The house is monitored 24/7 with video surveillance, so absolutely no perspective buyers unaccompanied without an agent.
Listing Agent
REALTY HUB Brokerage Phone: 888-900-1801 License #3173561 Listed on: 06/08/2025

Home Details
Home Type
- Single Family
Est. Annual Taxes
- $5,785
Year Built
- Built in 1992
Lot Details
- 0.26 Acre Lot
- East Facing Home
- Wood Fence
- Irrigation Equipment
- Property is zoned R-1A
HOA Fees
- $13 Monthly HOA Fees
Parking
- 2 Car Attached Garage
- Garage Door Opener
- Driveway
Home Design
- Traditional Architecture
- Slab Foundation
- Frame Construction
- Shingle Roof
- Stucco
Interior Spaces
- 2,039 Sq Ft Home
- 1-Story Property
- Open Floorplan
- Cathedral Ceiling
- Ceiling Fan
- Blinds
- French Doors
- Family Room Off Kitchen
- Living Room
- Formal Dining Room
- Attic
Kitchen
- Eat-In Kitchen
- Breakfast Bar
- Walk-In Pantry
- Built-In Oven
- Cooktop with Range Hood
- Recirculated Exhaust Fan
- Microwave
- Ice Maker
- Counter Depth Refrigerator
- Dishwasher
- Stone Countertops
- Solid Wood Cabinet
- Disposal
Flooring
- Luxury Vinyl Tile
- Vinyl
Bedrooms and Bathrooms
- 5 Bedrooms
- Walk-In Closet
- 2 Full Bathrooms
- Tall Countertops In Bathroom
- Bathtub With Separate Shower Stall
- Rain Shower Head
- Multiple Shower Heads
Laundry
- Laundry Room
- Electric Dryer Hookup
Outdoor Features
- Covered Patio or Porch
- Shed
- Rain Gutters
Schools
- Prairie Lake Elementary School
- Ocoee Middle School
- Wekiva High School
Utilities
- Central Heating and Cooling System
- Vented Exhaust Fan
- Thermostat
- Electric Water Heater
- Septic Tank
- High Speed Internet
- Cable TV Available
Listing and Financial Details
- Visit Down Payment Resource Website
- Legal Lot and Block 353 / 3
- Assessor Parcel Number 03-22-28-7823-03-530
Community Details
Overview
- Sawmill Homeowners Association, Inc. Association, Phone Number (407) 647-2622
- Visit Association Website
- Sawmill Ph 03 Subdivision
Recreation
- Community Playground
- Park
Map
Home Values in the Area
Average Home Value in this Area
Tax History
| Year | Tax Paid | Tax Assessment Tax Assessment Total Assessment is a certain percentage of the fair market value that is determined by local assessors to be the total taxable value of land and additions on the property. | Land | Improvement |
|---|---|---|---|---|
| 2025 | $5,785 | $346,900 | $90,000 | $256,900 |
| 2024 | $5,370 | $334,840 | $90,000 | $244,840 |
| 2023 | $5,370 | $316,817 | $90,000 | $226,817 |
| 2022 | $4,883 | $281,069 | $90,000 | $191,069 |
| 2021 | $4,430 | $233,197 | $70,000 | $163,197 |
| 2020 | $4,158 | $224,505 | $60,000 | $164,505 |
| 2019 | $4,190 | $213,813 | $48,000 | $165,813 |
| 2018 | $3,909 | $191,455 | $40,000 | $151,455 |
| 2017 | $2,518 | $176,170 | $40,000 | $136,170 |
| 2016 | $2,522 | $155,336 | $30,000 | $125,336 |
| 2015 | $2,562 | $147,045 | $30,000 | $117,045 |
| 2014 | $1,883 | $121,233 | $25,000 | $96,233 |
Property History
| Date | Event | Price | List to Sale | Price per Sq Ft |
|---|---|---|---|---|
| 01/03/2026 01/03/26 | Pending | -- | -- | -- |
| 12/27/2025 12/27/25 | Price Changed | $439,900 | -1.1% | $216 / Sq Ft |
| 12/14/2025 12/14/25 | Price Changed | $444,900 | -1.1% | $218 / Sq Ft |
| 11/01/2025 11/01/25 | For Sale | $449,900 | 0.0% | $221 / Sq Ft |
| 09/04/2025 09/04/25 | Pending | -- | -- | -- |
| 08/31/2025 08/31/25 | Price Changed | $449,900 | -1.1% | $221 / Sq Ft |
| 08/29/2025 08/29/25 | Price Changed | $454,900 | -1.1% | $223 / Sq Ft |
| 08/16/2025 08/16/25 | For Sale | $459,900 | 0.0% | $226 / Sq Ft |
| 08/14/2025 08/14/25 | Off Market | $459,900 | -- | -- |
| 07/25/2025 07/25/25 | Price Changed | $459,900 | -2.1% | $226 / Sq Ft |
| 06/26/2025 06/26/25 | Price Changed | $469,900 | -2.1% | $230 / Sq Ft |
| 06/18/2025 06/18/25 | Price Changed | $479,900 | -2.0% | $235 / Sq Ft |
| 06/08/2025 06/08/25 | For Sale | $489,900 | 0.0% | $240 / Sq Ft |
| 05/01/2018 05/01/18 | Rented | $1,725 | -1.4% | -- |
| 04/02/2018 04/02/18 | Under Contract | -- | -- | -- |
| 03/26/2018 03/26/18 | Price Changed | $1,750 | -2.8% | $1 / Sq Ft |
| 03/14/2018 03/14/18 | For Rent | $1,800 | -- | -- |
Purchase History
| Date | Type | Sale Price | Title Company |
|---|---|---|---|
| Special Warranty Deed | $311,000 | None Listed On Document | |
| Warranty Deed | $295,000 | None Listed On Document | |
| Warranty Deed | $282,000 | None Listed On Document | |
| Warranty Deed | $183,900 | None Available | |
| Warranty Deed | $117,900 | -- |
Mortgage History
| Date | Status | Loan Amount | Loan Type |
|---|---|---|---|
| Previous Owner | $174,700 | New Conventional | |
| Previous Owner | $10,000 | New Conventional | |
| Previous Owner | $94,300 | New Conventional |
Source: Stellar MLS
MLS Number: O6316347
APN: 03-2228-7823-03-530
- 5102 Chipper Ct
- 5139 Log Wagon Rd
- 2139 Cunard Ct
- 2280 Yorville Ct
- 1960 Aspenridge Ct
- 6907 Log Jam Ct
- 2228 Mountain Spruce St
- 0 Hackney Prairie Rd
- 2301 El Marra Dr
- 2466 Anacostia Ave
- 513 Hager Dr
- 1844 Oxton Ct
- 3202 Timber Hawk Cir
- 1558 Terra Verde Way
- 2196 Laurel Blossom Cir
- 2430 Laurel Blossom Cir
- 2927 Timber Hawk Cir
- 1606 Prairie Lake Blvd
- 3090 Timber Hawk Cir
- 1617 Prairie Lake Blvd
