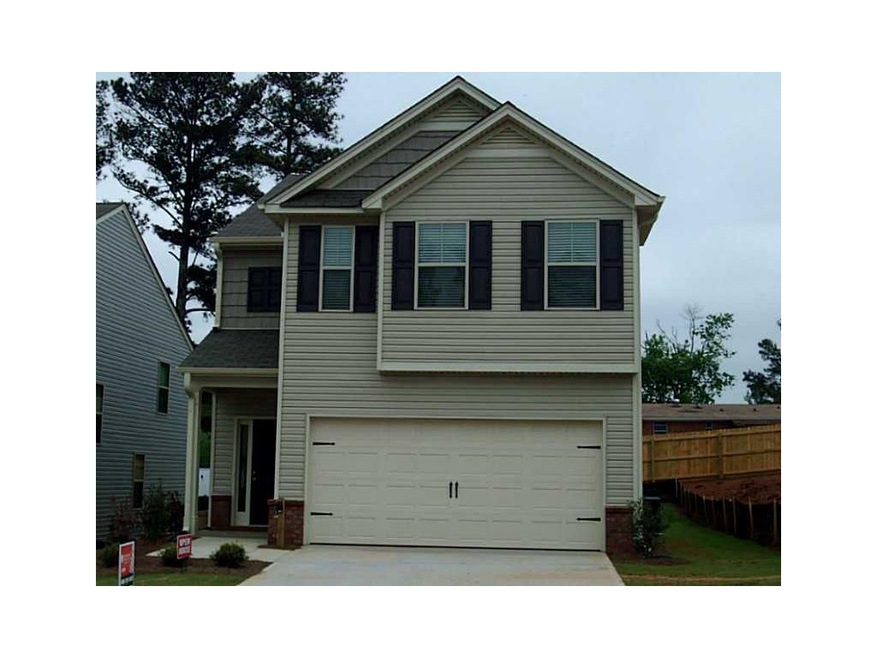5118 McEver View Dr Sugar Hill, GA 30518
Highlights
- Newly Remodeled
- Traditional Architecture
- Solid Surface Countertops
- Sugar Hill Elementary School Rated A
- Loft
- Formal Dining Room
About This Home
As of June 2012Our Harmony floor plan has a large family room great for entertaining. The gourmet kitchen features a built in microwave, deluxe gas range, under mount deep bowl sink, recessed lighting and granite counter tops. The 2nd floor features a loft which opens to the very large master suite. Double vanities and 2 large walk in closets complete the suite. Ceiling fans are installed in master and family rooms. Free Outdoor LIving package including patio furniture and Stainless Steel Charbroil gas grill for closings thru May.
Last Agent to Sell the Property
ROBERT KENNEDY
NOT A VALID MEMBER License #172365
Co-Listed By
Tekla Sheffield
NOT A VALID MEMBER License #162674
Last Buyer's Agent
NON-MLS NMLS
Non FMLS Member
Home Details
Home Type
- Single Family
Est. Annual Taxes
- $559
Year Built
- Built in 2012 | Newly Remodeled
HOA Fees
- $17 Monthly HOA Fees
Parking
- 2 Car Garage
- Garage Door Opener
- Driveway Level
Home Design
- Traditional Architecture
- Ridge Vents on the Roof
- Composition Roof
- Vinyl Siding
Interior Spaces
- 1,808 Sq Ft Home
- 2-Story Property
- Ceiling height of 9 feet on the lower level
- Insulated Windows
- Entrance Foyer
- Family Room with Fireplace
- Formal Dining Room
- Loft
- Pull Down Stairs to Attic
- Laundry on upper level
Kitchen
- Gas Range
- Microwave
- Dishwasher
- Solid Surface Countertops
- Wood Stained Kitchen Cabinets
Bedrooms and Bathrooms
- 3 Bedrooms
- Dual Closets
- Dual Vanity Sinks in Primary Bathroom
- Low Flow Plumbing Fixtures
- Bathtub and Shower Combination in Primary Bathroom
Schools
- Sugar Hill - Gwinnett Elementary School
- Lanier Middle School
- Lanier High School
Additional Features
- Energy-Efficient Windows
- Patio
- Forced Air Zoned Heating and Cooling System
Community Details
- $150 Initiation Fee
- Creekside At Pinecrest Subdivision
Listing and Financial Details
- Home warranty included in the sale of the property
- Tax Lot 15
- Assessor Parcel Number 5118McEverViewDR
Ownership History
Purchase Details
Purchase Details
Home Financials for this Owner
Home Financials are based on the most recent Mortgage that was taken out on this home.Purchase Details
Map
Home Values in the Area
Average Home Value in this Area
Purchase History
| Date | Type | Sale Price | Title Company |
|---|---|---|---|
| Warranty Deed | -- | -- | |
| Warranty Deed | $132,000 | -- | |
| Deed | $68,000 | -- |
Mortgage History
| Date | Status | Loan Amount | Loan Type |
|---|---|---|---|
| Previous Owner | $99,000 | New Conventional |
Property History
| Date | Event | Price | Change | Sq Ft Price |
|---|---|---|---|---|
| 06/28/2012 06/28/12 | Sold | $132,000 | -2.1% | $73 / Sq Ft |
| 06/28/2012 06/28/12 | Sold | $134,900 | 0.0% | $75 / Sq Ft |
| 06/05/2012 06/05/12 | Pending | -- | -- | -- |
| 05/29/2012 05/29/12 | Pending | -- | -- | -- |
| 05/15/2012 05/15/12 | For Sale | $134,900 | -1.5% | $75 / Sq Ft |
| 02/01/2012 02/01/12 | For Sale | $136,900 | -- | $76 / Sq Ft |
Tax History
| Year | Tax Paid | Tax Assessment Tax Assessment Total Assessment is a certain percentage of the fair market value that is determined by local assessors to be the total taxable value of land and additions on the property. | Land | Improvement |
|---|---|---|---|---|
| 2023 | $4,706 | $150,240 | $28,000 | $122,240 |
| 2022 | $4,302 | $122,920 | $22,000 | $100,920 |
| 2021 | $2,926 | $81,960 | $16,000 | $65,960 |
| 2020 | $3,276 | $81,960 | $16,000 | $65,960 |
| 2019 | $3,162 | $81,960 | $16,000 | $65,960 |
| 2018 | $3,034 | $78,320 | $14,000 | $64,320 |
| 2016 | $2,601 | $67,160 | $14,000 | $53,160 |
| 2015 | $2,422 | $61,760 | $11,760 | $50,000 |
| 2014 | $2,077 | $52,600 | $11,760 | $40,840 |
Source: First Multiple Listing Service (FMLS)
MLS Number: 4320477
APN: 7-272-438
- 867 Crested Hawk Trail
- 1188 Pine Acre Dr
- 1171 Pine Acre Dr
- 1071 N Price Rd
- 980 Sugar Vista Cir
- 976 Sugar Vista Cir
- 978 Sugar Vista Cir
- 1117 Larkin Dr
- 1121 Larkin Dr Unit 50
- 601 Millcroft Blvd
- 4627 Molder Dr
- 4567 Duncan Dr
- 887 Woods Chapel Rd
- 893 Woods Chapel Rd
- 885 Woods Chapel Rd
- 931 Woods Chapel Rd
- 4985 Rolling Rock Dr
- 4225 Hidden Meadow Cir
- 4535 Forest Green Dr
- 1132 Owen Cir
