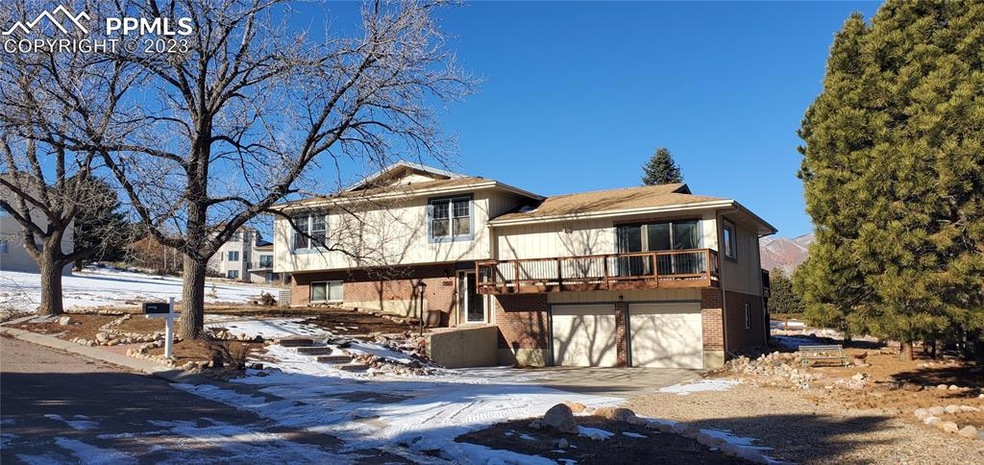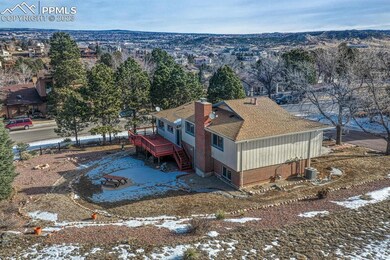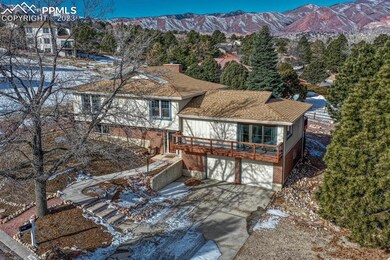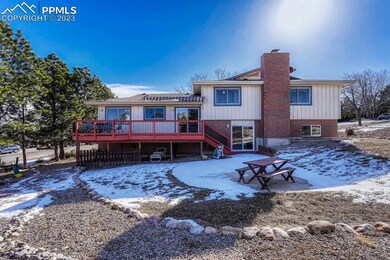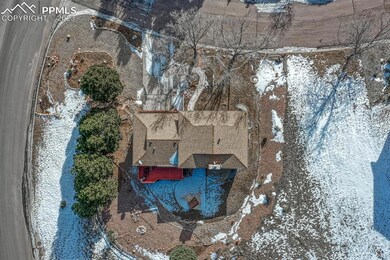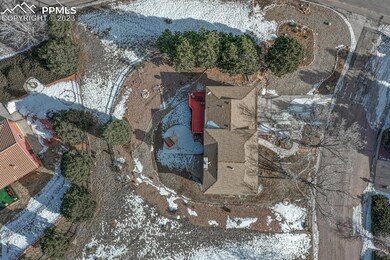
5118 Overbrook Place Colorado Springs, CO 80919
Pine Cliff NeighborhoodEstimated Value: $496,000 - $585,859
Highlights
- Mountain View
- Deck
- Wood Flooring
- Rockrimmon Elementary School Rated A
- Property is near a park
- Corner Lot
About This Home
As of February 2023*Tri-level home with great separation of space. * 4 BR Upstairs. *1/2 acre lot. *mountain views *Desired D20 schools * Updated flooring 2022. * updated water heater 2022.
This cozy tri-level home is situated in a peaceful and tranquil west-side neighborhood that offers the perfect mix of convenience and privacy. Enjoy morning coffee under the electric awning on the back porch as the deer meander and the mountains welcome the day
The house features 4 bedrooms all on the upper level, 2 bathrooms on the upper level and one on the lower level. On the main floor, you'll find an open floor plan with a living room, a formal dining room, kitchen with breakfast nook and walk out to an oversized deck. Upstairs, the master suite has an attached bathroom and a regular closet and a walk-in closet.
The backyard is great for entertaining, with a large deck and plenty of space for outdoor activities. This is a great place to relax and enjoy the Colorado sunshine.
5118 Overbrook is close to shopping, dining, and entertainment, and just a short drive from Downtown Colorado Springs and the United States Air Force Academy. This home is the perfect place to call home in Colorado Springs.
Home Details
Home Type
- Single Family
Est. Annual Taxes
- $2,383
Year Built
- Built in 1972
Lot Details
- 0.51 Acre Lot
- Landscaped
- Corner Lot
- Level Lot
HOA Fees
- $4 Monthly HOA Fees
Parking
- 2 Car Attached Garage
- Driveway
Home Design
- Tri-Level Property
- Brick Exterior Construction
- Wood Frame Construction
- Shingle Roof
- Wood Siding
Interior Spaces
- 2,377 Sq Ft Home
- Ceiling Fan
- Gas Fireplace
- Mountain Views
- Walk-Out Basement
Kitchen
- Oven
- Microwave
- Dishwasher
- Disposal
Flooring
- Wood
- Carpet
- Tile
- Luxury Vinyl Tile
Bedrooms and Bathrooms
- 4 Bedrooms
Laundry
- Dryer
- Washer
Accessible Home Design
- Remote Devices
Outdoor Features
- Deck
- Concrete Porch or Patio
Location
- Property is near a park
- Property is near schools
- Property is near shops
Schools
- Rockrimmon Elementary School
- Eagleview Middle School
- Air Academy High School
Utilities
- Forced Air Heating and Cooling System
- Phone Available
- Cable TV Available
Community Details
- Association fees include covenant enforcement
Ownership History
Purchase Details
Home Financials for this Owner
Home Financials are based on the most recent Mortgage that was taken out on this home.Purchase Details
Home Financials for this Owner
Home Financials are based on the most recent Mortgage that was taken out on this home.Purchase Details
Purchase Details
Purchase Details
Purchase Details
Similar Homes in Colorado Springs, CO
Home Values in the Area
Average Home Value in this Area
Purchase History
| Date | Buyer | Sale Price | Title Company |
|---|---|---|---|
| Gural Zachary | $500,000 | Stewart Title | |
| Murphey Taylor Barbara | $359,000 | Empire Title Colorado Spring | |
| Murphey-Taylor Barbara | -- | -- | |
| Murphey-Taylor Barbara | -- | -- | |
| Murphey-Taylor Barbara | -- | -- | |
| Murphey-Taylor Barbara | -- | -- |
Mortgage History
| Date | Status | Borrower | Loan Amount |
|---|---|---|---|
| Open | Gural Zachary | $427,500 | |
| Previous Owner | Murphey Taylor Barbara | $211,000 | |
| Previous Owner | Murphey Taylor Barbara | $212,400 | |
| Previous Owner | Hintgen Roland L | $25,000 | |
| Previous Owner | Hintgen Roland L | $119,500 | |
| Previous Owner | Hintgen Roland L | $50,000 | |
| Previous Owner | Hintgen Roland L | $110,000 |
Property History
| Date | Event | Price | Change | Sq Ft Price |
|---|---|---|---|---|
| 02/27/2023 02/27/23 | Sold | -- | -- | -- |
| 02/08/2023 02/08/23 | Off Market | $475,000 | -- | -- |
| 02/03/2023 02/03/23 | For Sale | $475,000 | -- | $200 / Sq Ft |
Tax History Compared to Growth
Tax History
| Year | Tax Paid | Tax Assessment Tax Assessment Total Assessment is a certain percentage of the fair market value that is determined by local assessors to be the total taxable value of land and additions on the property. | Land | Improvement |
|---|---|---|---|---|
| 2024 | $1,732 | $33,500 | $10,450 | $23,050 |
| 2023 | $1,732 | $33,500 | $10,450 | $23,050 |
| 2022 | $2,144 | $32,410 | $9,510 | $22,900 |
| 2021 | $2,383 | $33,350 | $9,790 | $23,560 |
| 2020 | $1,985 | $25,780 | $8,740 | $17,040 |
| 2019 | $1,963 | $25,780 | $8,740 | $17,040 |
| 2018 | $1,795 | $23,160 | $7,200 | $15,960 |
| 2017 | $1,232 | $23,160 | $7,200 | $15,960 |
| 2016 | $1,256 | $24,210 | $6,570 | $17,640 |
| 2015 | $1,254 | $24,210 | $6,570 | $17,640 |
| 2014 | $1,133 | $22,630 | $5,970 | $16,660 |
Agents Affiliated with this Home
-
Lisa Pflugh

Seller's Agent in 2023
Lisa Pflugh
RE/MAX
(719) 602-1172
1 in this area
96 Total Sales
Map
Source: Pikes Peak REALTOR® Services
MLS Number: 9602017
APN: 73241-02-008
- 821 Pebblewood Dr
- 550 Autumn Crest Cir Unit A
- 5145 Golden Hills Ct
- 935 Point of the Pines Dr
- 720 Popes Valley Dr
- 670 Popes Valley Dr
- 5435 Setters Way
- 411 Sunbird Cliffs Ln
- 1045 Golden Hills Rd
- 1455 Golden Hills Rd
- 496 Elkton Dr
- 210 Cliff Falls Ct
- 5115 Vista Del Norte Point
- 4961 Cliff Point Cir W
- 1055 Hunters Ridge Dr
- 1205 Wentwood Dr
- 1433 Ledge Rock Terrace
- 1426 Territory Trail
- 1419 Territory Trail
- 5130 Sevenoaks Dr
- 5118 Overbrook Place
- 815 Golden Hills Rd
- 5102 Overbrook Place
- 809 Pebblewood Dr
- 815 Pebblewood Dr
- 803 Pebblewood Dr
- 5117 Overbrook Place
- 851 Pebblewood Dr
- 827 Pebblewood Dr
- 857 Pebblewood Dr
- 845 Pebblewood Dr
- 863 Pebblewood Dr
- 5101 Overbrook Place
- 833 Pebblewood Dr
- 650 Autumn Crest Cir Unit F
- 650 Autumn Crest Cir Unit E
- 650 Autumn Crest Cir Unit D
- 650 Autumn Crest Cir Unit C
- 650 Autumn Crest Cir Unit B
- 650 Autumn Crest Cir Unit A
