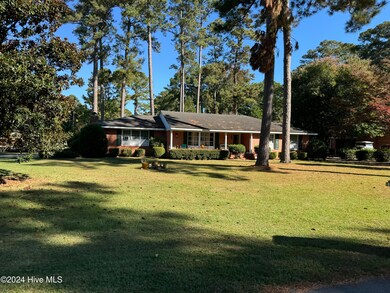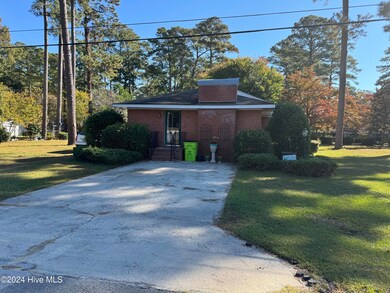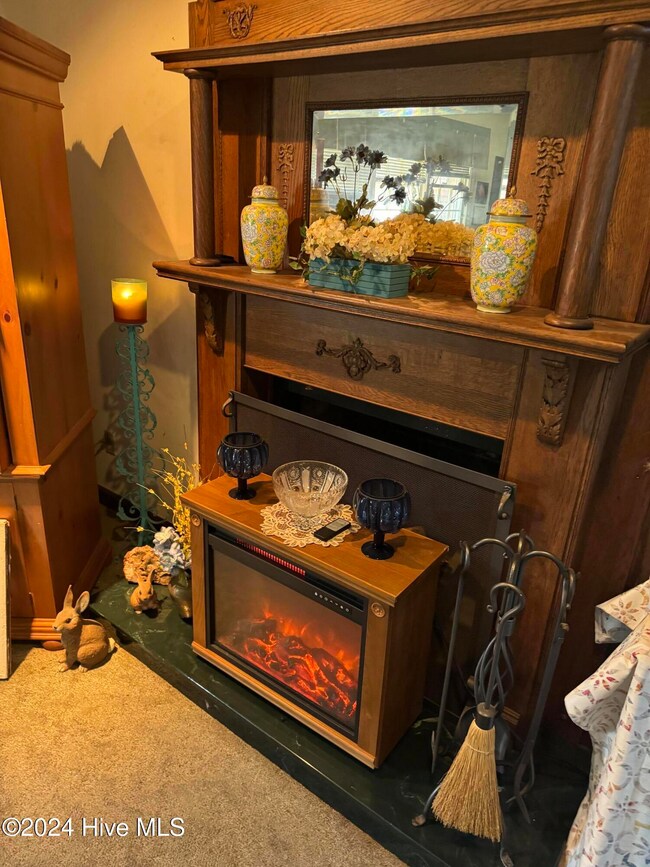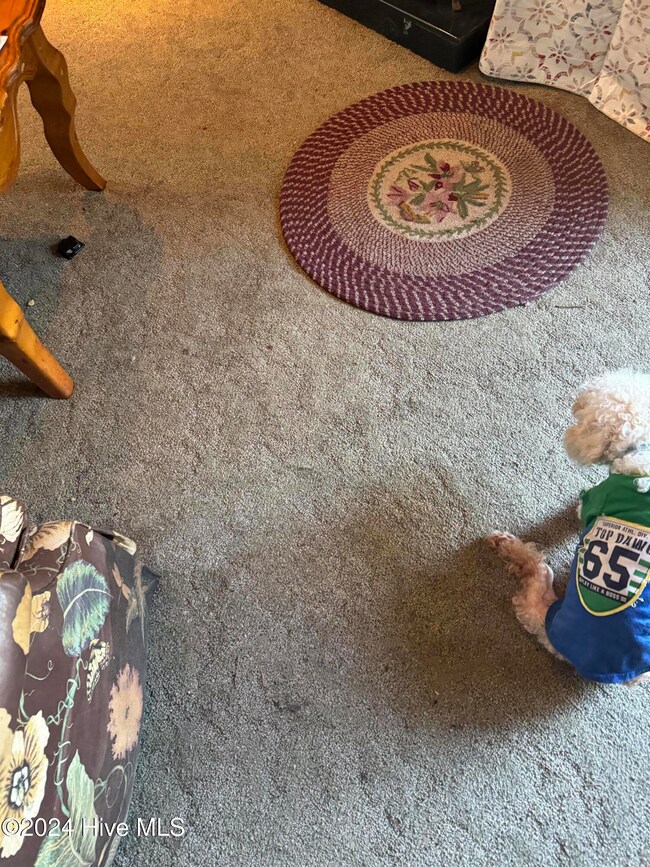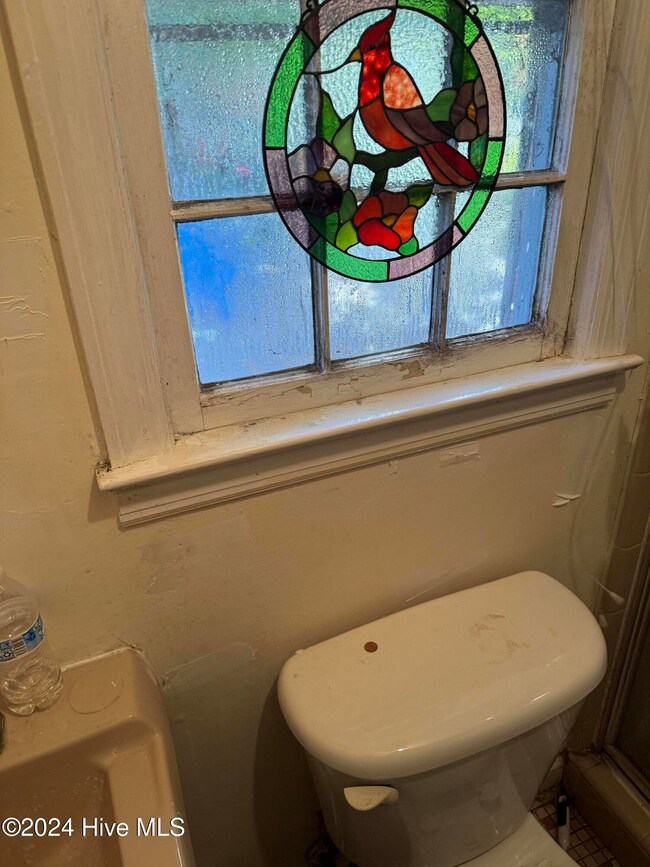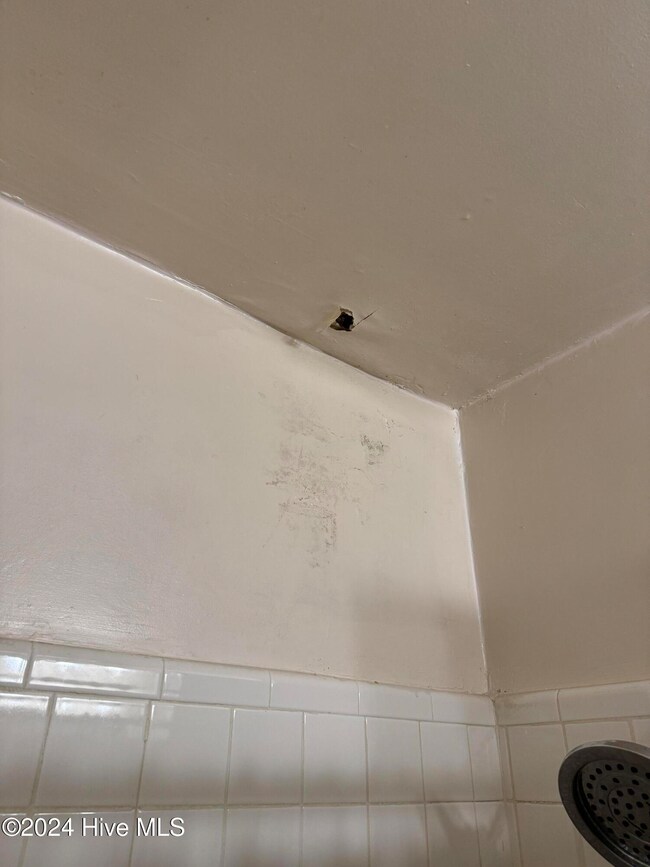
5118 Pinetree Ln Trent Woods, NC 28562
Highlights
- 1 Fireplace
- No HOA
- Porch
- Albert H. Bangert Elementary School Rated A-
- Formal Dining Room
- 1-Story Property
About This Home
As of June 2025Discover the incredible opportunity to transform this classic ranch into a stunning masterpiece in the desirable heart of Trent Woods! This brick home, set on a spacious corner lot, features three bedrooms and two baths, offering ample space for your vision. While this property requires significant repairs and updates, imagine the endless potential it holds for a savvy investor or a creative homeowner. With a new roof, a functional HVAC system, and fresh flooring, fixtures, and paint, this home can become the dream oasis you've always envisioned. Priced with these enhancements in mind, this is your opportunity to invest in a home brimming with possibilities. Don't miss out on the chance to make this diamond in the rough shine!
Last Agent to Sell the Property
COASTAL CAROLINA SHOWCASE PROPERTIES, LLC License #239100 Listed on: 11/08/2024
Home Details
Home Type
- Single Family
Est. Annual Taxes
- $1,663
Year Built
- Built in 1966
Home Design
- Brick Exterior Construction
- Wood Frame Construction
- Composition Roof
- Stick Built Home
Interior Spaces
- 2,080 Sq Ft Home
- 1-Story Property
- 1 Fireplace
- Formal Dining Room
- Crawl Space
Bedrooms and Bathrooms
- 3 Bedrooms
- 2 Full Bathrooms
Parking
- Driveway
- Paved Parking
- On-Site Parking
Schools
- A. H. Bangert Elementary School
- H. J. Macdonald Middle School
- New Bern High School
Additional Features
- Porch
- Lot Dimensions are 112x178.87x115.90x178.82
Community Details
- No Home Owners Association
- Country Club Park Subdivision
Listing and Financial Details
- Tax Lot 21
- Assessor Parcel Number 8-061-A -021
Ownership History
Purchase Details
Home Financials for this Owner
Home Financials are based on the most recent Mortgage that was taken out on this home.Purchase Details
Home Financials for this Owner
Home Financials are based on the most recent Mortgage that was taken out on this home.Purchase Details
Home Financials for this Owner
Home Financials are based on the most recent Mortgage that was taken out on this home.Purchase Details
Similar Homes in the area
Home Values in the Area
Average Home Value in this Area
Purchase History
| Date | Type | Sale Price | Title Company |
|---|---|---|---|
| Deed | -- | None Listed On Document | |
| Deed | -- | None Listed On Document | |
| Warranty Deed | $375,000 | None Listed On Document | |
| Warranty Deed | $375,000 | None Listed On Document | |
| Warranty Deed | $200,000 | None Listed On Document | |
| Warranty Deed | $200,000 | None Listed On Document | |
| Deed | -- | -- |
Mortgage History
| Date | Status | Loan Amount | Loan Type |
|---|---|---|---|
| Open | $357,000 | New Conventional | |
| Closed | $357,000 | New Conventional |
Property History
| Date | Event | Price | Change | Sq Ft Price |
|---|---|---|---|---|
| 06/20/2025 06/20/25 | Sold | $375,000 | -2.6% | $178 / Sq Ft |
| 05/21/2025 05/21/25 | Pending | -- | -- | -- |
| 05/07/2025 05/07/25 | For Sale | $385,000 | +92.5% | $183 / Sq Ft |
| 01/16/2025 01/16/25 | Sold | $200,000 | -9.1% | $96 / Sq Ft |
| 12/07/2024 12/07/24 | Pending | -- | -- | -- |
| 11/08/2024 11/08/24 | For Sale | $220,000 | -- | $106 / Sq Ft |
Tax History Compared to Growth
Tax History
| Year | Tax Paid | Tax Assessment Tax Assessment Total Assessment is a certain percentage of the fair market value that is determined by local assessors to be the total taxable value of land and additions on the property. | Land | Improvement |
|---|---|---|---|---|
| 2024 | $1,663 | $247,490 | $50,500 | $196,990 |
| 2023 | $1,651 | $247,490 | $50,500 | $196,990 |
| 2022 | $1,158 | $143,040 | $40,000 | $103,040 |
| 2021 | $1,158 | $143,040 | $40,000 | $103,040 |
| 2020 | $1,145 | $143,040 | $40,000 | $103,040 |
| 2019 | $1,145 | $143,040 | $40,000 | $103,040 |
| 2018 | $1,107 | $143,040 | $40,000 | $103,040 |
| 2017 | $1,107 | $143,040 | $40,000 | $103,040 |
| 2016 | $1,107 | $170,740 | $48,500 | $122,240 |
| 2015 | $1,184 | $170,740 | $48,500 | $122,240 |
| 2014 | $1,180 | $170,740 | $48,500 | $122,240 |
Agents Affiliated with this Home
-
CHRIS MACHLE

Seller's Agent in 2025
CHRIS MACHLE
TIDEWATER REAL ESTATE, INC
(252) 514-8698
5 in this area
220 Total Sales
-
Lisa Benton

Seller's Agent in 2025
Lisa Benton
COASTAL CAROLINA SHOWCASE PROPERTIES, LLC
(252) 670-0650
15 in this area
80 Total Sales
-
TAMMY FEREBEE

Buyer's Agent in 2025
TAMMY FEREBEE
COLDWELL BANKER SEA COAST ADVANTAGE
(285) 671-1950
169 in this area
278 Total Sales
-
Whitley Ferebee
W
Buyer Co-Listing Agent in 2025
Whitley Ferebee
COLDWELL BANKER SEA COAST ADVANTAGE
(252) 671-0796
5 in this area
8 Total Sales
Map
Source: Hive MLS
MLS Number: 100475189
APN: 8-061-A-021
- 5218 Springwood Dr
- 409 Kinnakeet Ln
- 808 Llewellyn Dr
- 816 Llewellyn Dr
- 900 Leeward Dr
- 604 W Wilson Creek Dr
- 4912 Cypress Shores Dr
- 204 Fishing Creek Dr
- 1008 Rodanthe Dr
- 611 Creekwood Dr
- 73 Fishing Creek Dr
- 81 Fishing Creek Dr
- 93 Fishing Creek Dr
- 413 Haywood Creek Dr
- 80 Fishing Creek Dr
- 78 Fishing Creek Dr
- 92 Fishing Creek Dr
- 77 Fishing Creek Dr
- 75 Fishing Creek Dr
- 90 Fishing Creek Dr

