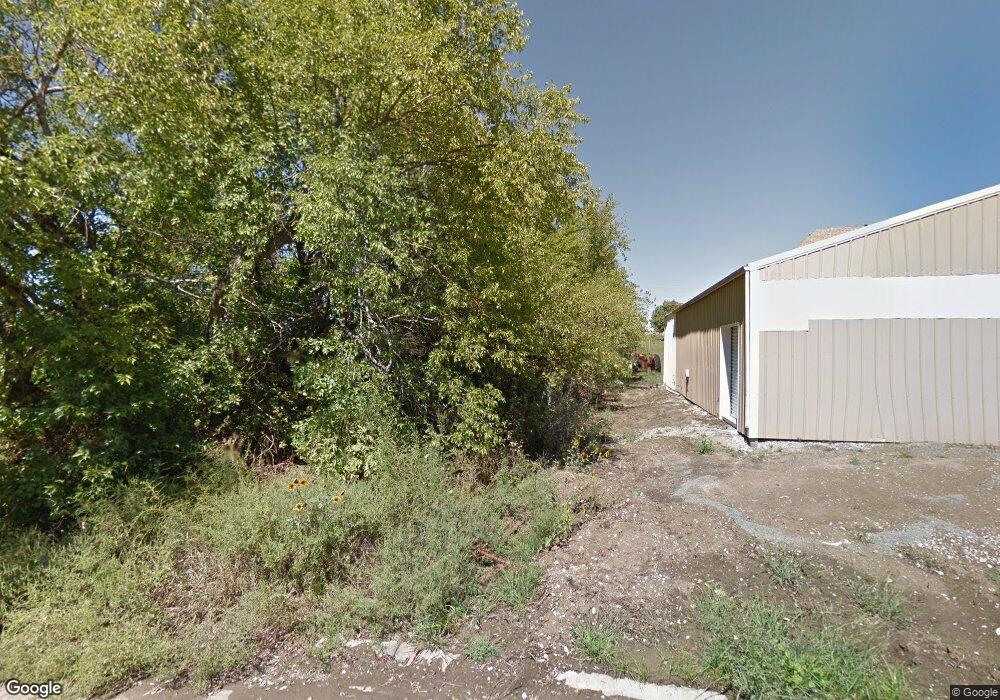5118 SW Pelican 247 Lees Summit, MO 64082
4
Beds
3
Baths
3,015
Sq Ft
--
Built
About This Home
This home is located at 5118 SW Pelican 247, Lees Summit, MO 64082. 5118 SW Pelican 247 is a home located in Cass County with nearby schools including Timber Creek Elementary School, Raymore-Peculiar East Middle School, and Raymore-Peculiar Senior High School.
Create a Home Valuation Report for This Property
The Home Valuation Report is an in-depth analysis detailing your home's value as well as a comparison with similar homes in the area
Home Values in the Area
Average Home Value in this Area
Tax History Compared to Growth
Map
Nearby Homes
- 5118 SW Pelican Point
- 5027 SW Kingfisher Dr
- 917 SW Soldier Ct
- 1128 SW Whitby Dr
- 1132 SW Whitby Dr
- 1145 SW Whitby Dr
- 1136 SW Whitby Dr
- Cambridge Plan at Kensington Farms - Kennsington Farms
- Sonoma Plan at Kensington Farms - Kennsington Farms
- Danbury Plan at Kensington Farms - Kennsington Farms
- Fairfield Expanded Plan at Kensington Farms - Kennsington Farms
- Windsor Plan at Kensington Farms - Kennsington Farms
- Fairfield Plan at Kensington Farms - Kennsington Farms
- Monterey Plan at Kensington Farms - Kennsington Farms
- Bristol Plan at Kensington Farms - Kennsington Farms
- 1144 SW Whitby Dr
- 4600 SW Admiral Byrd Dr
- 812 Ward Rd
- 4647 SW Olympia Place
- 1161 SW Whitby Dr
- 5114 SW Pelican Point
- 5122 SW Pelican Point
- 5119 SW Pelican Point
- 5115 SW Pelican Point
- 5121 SW Mallard Point
- 5126 SW Pelican Point
- 5123 SW Pelican Point
- 5125 SW Mallard Point
- 5111 SW Pelican Point
- 5117 SW Mallard Point
- 5129 SW Mallard Point
- 5106 SW Pelican Point
- 5127 SW Pelican Point
- 5115 SW Mallard Point
- 5130 SW Pelican Point
- 5107 SW Pelican Point
- 5133 SW Mallard Point
- 5131 SW Pelican Point
- 5112 SW Kingfisher Dr
- 5116 SW Kingfisher Dr
